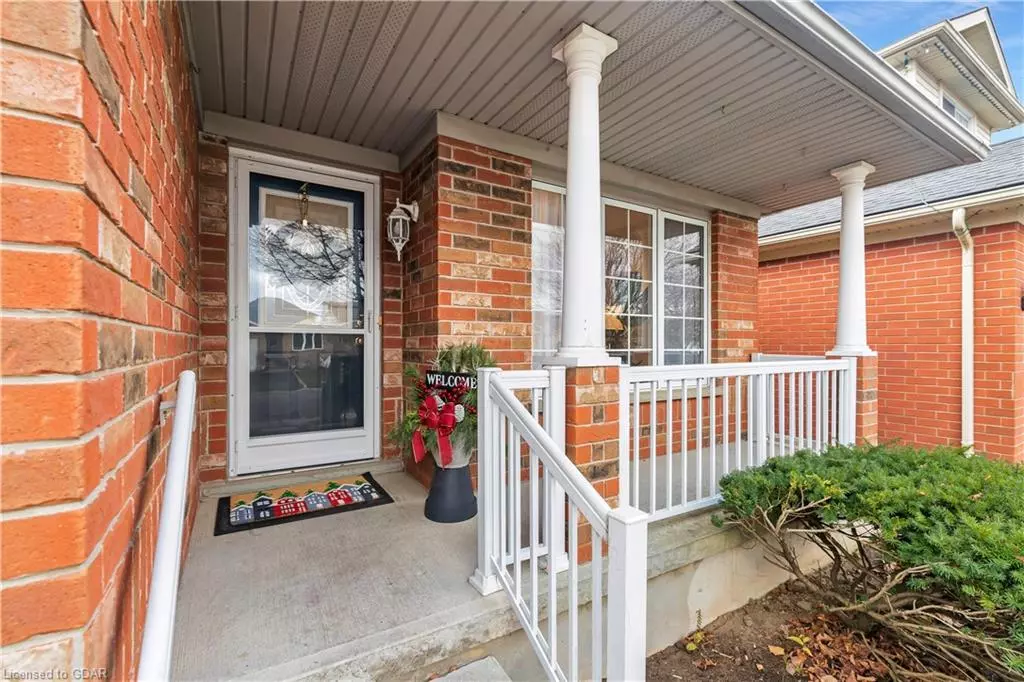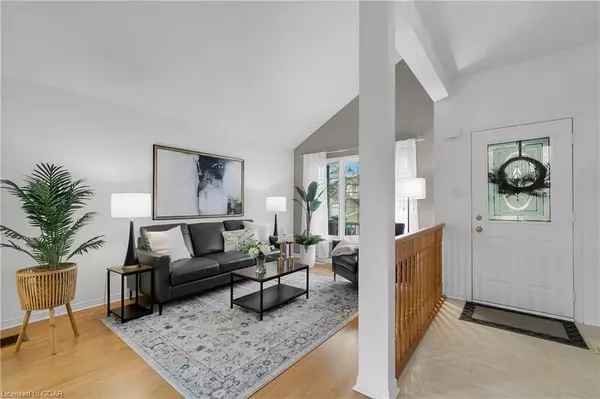$812,000
$749,900
8.3%For more information regarding the value of a property, please contact us for a free consultation.
75 Colbourne Crescent Orangeville, ON L9W 5A9
3 Beds
3 Baths
1,799 SqFt
Key Details
Sold Price $812,000
Property Type Single Family Home
Sub Type Single Family Residence
Listing Status Sold
Purchase Type For Sale
Square Footage 1,799 sqft
Price per Sqft $451
MLS Listing ID 40682145
Sold Date 12/02/24
Style Backsplit
Bedrooms 3
Full Baths 2
Half Baths 1
Abv Grd Liv Area 1,799
Originating Board Guelph & District
Annual Tax Amount $5,681
Property Description
Welcome to 75 Colbourne Crescent in the vibrant town of Orangeville. This charming 3 bedroom, 3 bathroom backsplit is ideally located close to schools, shopping, restaurants, the Sports Complex, and many other west-end amenities. Featuring a spacious layout including a massive rec room, walk-in pantry, and a large bonus room in the basement, this property offers comfortable living on a lovely crescent in a very walkable neighborhood. A walkout from the rec room leads to a lovely patio and shed in the fully fenced back yard. Book your showing today and don't miss the opportunity to be the next lucky buyers who will be calling this house, home!
Location
Province ON
County Dufferin
Area Orangeville
Zoning R6
Direction From Riddell Rd west onto Alder St. north onto Colbourne Cres.
Rooms
Basement Partial, Partially Finished
Kitchen 1
Interior
Interior Features Auto Garage Door Remote(s), Ceiling Fan(s)
Heating Natural Gas
Cooling Central Air
Fireplace No
Appliance Water Heater Owned, Dishwasher, Dryer, Hot Water Tank Owned, Range Hood, Refrigerator, Stove, Washer
Exterior
Parking Features Attached Garage, Garage Door Opener
Garage Spaces 1.0
Roof Type Shingle
Lot Frontage 30.71
Lot Depth 115.75
Garage Yes
Building
Lot Description Rural, Highway Access, Hospital, Library, Park, Playground Nearby, Public Transit, Rec./Community Centre, Schools, Shopping Nearby
Faces From Riddell Rd west onto Alder St. north onto Colbourne Cres.
Foundation Concrete Perimeter
Sewer Sewer (Municipal)
Water Municipal-Metered
Architectural Style Backsplit
Structure Type Brick Veneer,Vinyl Siding
New Construction No
Others
Senior Community false
Tax ID 340030354
Ownership Freehold/None
Read Less
Want to know what your home might be worth? Contact us for a FREE valuation!

Our team is ready to help you sell your home for the highest possible price ASAP

GET MORE INFORMATION





