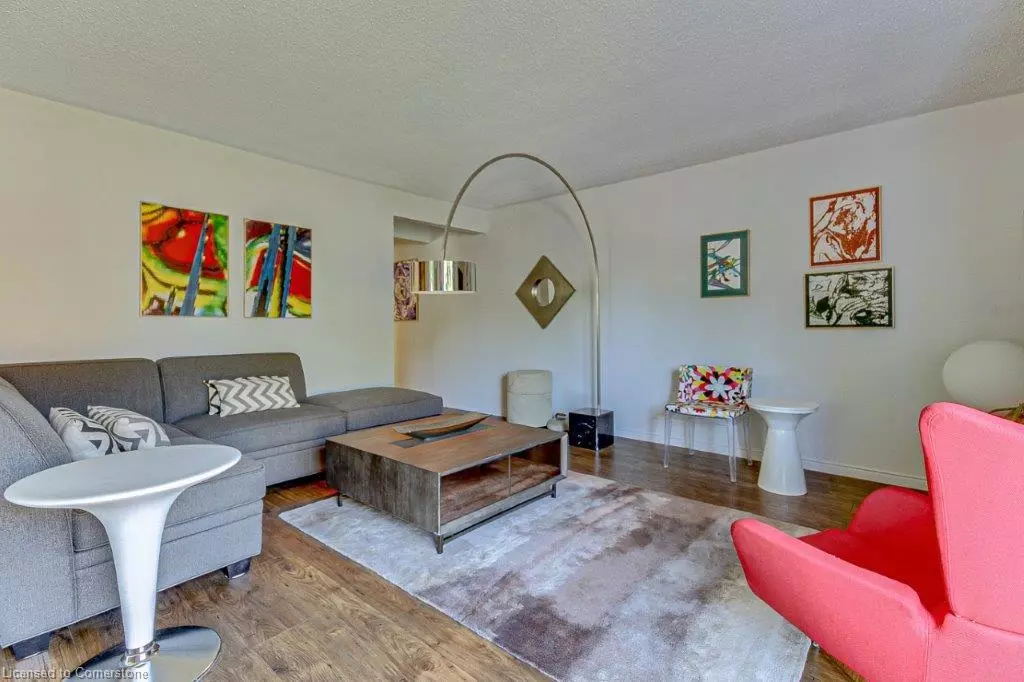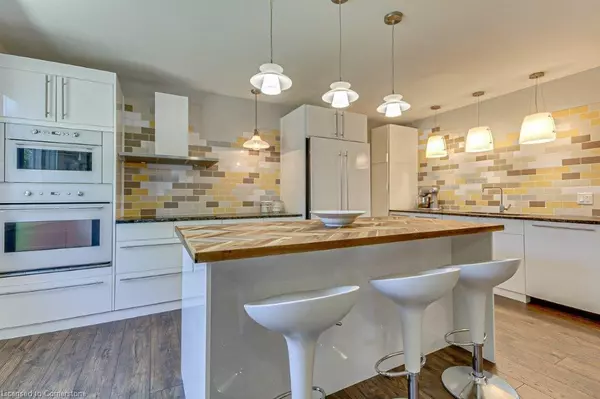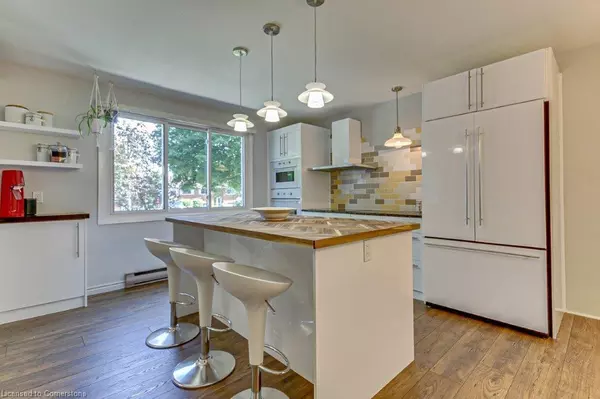$467,500
$489,900
4.6%For more information regarding the value of a property, please contact us for a free consultation.
28 Montclair Crescent Simcoe, ON N3Y 4R9
3 Beds
2 Baths
1,173 SqFt
Key Details
Sold Price $467,500
Property Type Townhouse
Sub Type Row/Townhouse
Listing Status Sold
Purchase Type For Sale
Square Footage 1,173 sqft
Price per Sqft $398
MLS Listing ID 40631129
Sold Date 11/29/24
Style Two Story
Bedrooms 3
Full Baths 2
HOA Fees $442/mo
HOA Y/N Yes
Abv Grd Liv Area 1,651
Originating Board Simcoe
Year Built 1976
Annual Tax Amount $2,746
Property Sub-Type Row/Townhouse
Property Description
Welcome to this 3 bedroom, 2 bathroom innovative and contemporary condo!!!! Step
into this absolutely beautiful modernly designed kitchen and appreciate the large
island, new lighting, counter tops, flooring, hood range, back splash and so much
more. Continue to flow through the open concept main floor to the newly painted 3
piece bathroom, then onto the large Livingroom with a patio door leading to your
private fenced in outdoor space. Travel downstairs and discover a large gaming room
with an adjoining family room for your family to enjoy while keeping the mess
downstairs!! Make your way upstairs for a surprisingly large master bedroom with
enormous double closets, 3 piece bathroom and 2 more large sized bedrooms! Leave
your worries and maintenance behind you and move into this condo today.
Location
Province ON
County Norfolk
Area Town Of Simcoe
Zoning R4
Direction West on Hwy 3, Left on Queen, Left on Montclair, house on right #28
Rooms
Other Rooms None
Basement Full, Partially Finished
Kitchen 1
Interior
Interior Features High Speed Internet
Heating Baseboard, Electric
Cooling None
Fireplace No
Window Features Window Coverings
Appliance Water Softener, Built-in Microwave, Dishwasher, Dryer, Stove, Washer
Laundry In Basement
Exterior
Parking Features Asphalt
Utilities Available Cell Service, Electricity Connected, Natural Gas Connected
Roof Type Shingle
Porch Patio
Garage No
Building
Lot Description Urban, Hospital, Library, Place of Worship, Public Transit, Rec./Community Centre, School Bus Route, Schools, Skiing
Faces West on Hwy 3, Left on Queen, Left on Montclair, house on right #28
Foundation Poured Concrete
Sewer Sewer (Municipal)
Water Municipal-Metered
Architectural Style Two Story
Structure Type Brick
New Construction No
Schools
Elementary Schools West Lynn Public School
High Schools Simcoe Composite High School
Others
HOA Fee Include Insurance,Common Elements,Doors ,Maintenance Grounds,Parking,Property Management Fees,Roof,Snow Removal,Windows
Senior Community false
Tax ID 508010014
Ownership Condominium
Read Less
Want to know what your home might be worth? Contact us for a FREE valuation!

Our team is ready to help you sell your home for the highest possible price ASAP
GET MORE INFORMATION





