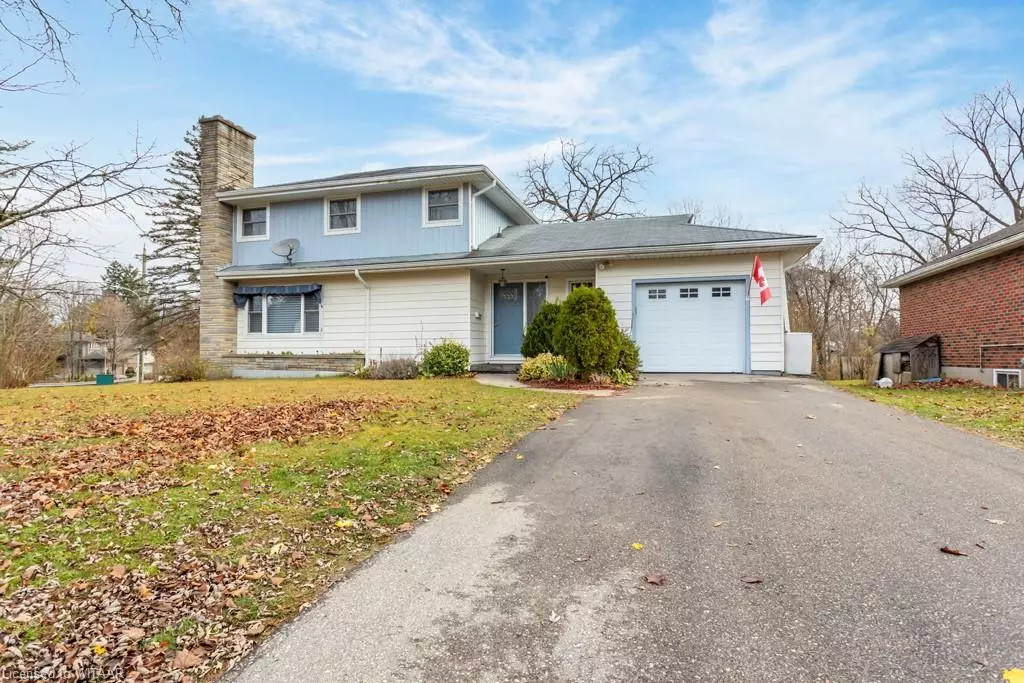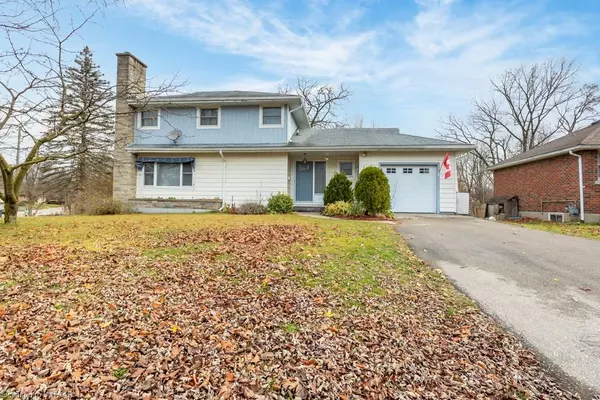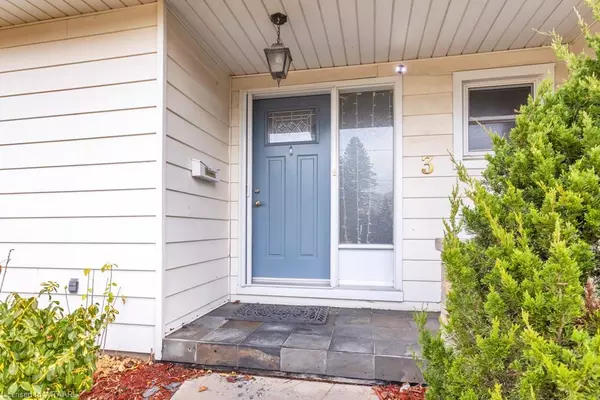$455,000
$499,000
8.8%For more information regarding the value of a property, please contact us for a free consultation.
3 Parkside Drive Tillsonburg, ON N4G 4A1
2 Beds
3 Baths
1,353 SqFt
Key Details
Sold Price $455,000
Property Type Single Family Home
Sub Type Single Family Residence
Listing Status Sold
Purchase Type For Sale
Square Footage 1,353 sqft
Price per Sqft $336
MLS Listing ID 40679711
Sold Date 11/30/24
Style 1.5 Storey
Bedrooms 2
Full Baths 2
Half Baths 1
Abv Grd Liv Area 1,353
Originating Board Woodstock-Ingersoll Tillsonburg
Year Built 1956
Annual Tax Amount $3,021
Property Description
This charming 2-bedroom, 2.5-bath home is situated in the highly sought-after Glendale Subdivision, offering the perfect blend of comfort and convenience. Ideally located within walking distance to the local high school, community centre, parks, and an outdoor water park, this home is perfect for families seeking both a peaceful neighbourhood and easy access to amenities. As you enter, you'll be welcomed by a spacious main floor that boasts a large family room with beautiful hardwood floors. The family room seamlessly flows into the dining area, creating a bright and open living space. The updated kitchen is a standout, featuring gorgeous cabinetry, plenty of counter space, and an abundance of natural light streaming through the updated windows that fill the entire main floor with warmth. In addition, there is a bonus family room on the main level, which could easily serve as a third bedroom or office, depending on your needs. Upstairs, you'll find two generously sized bedrooms, both featuring hardwood floors and plenty of closet space. These rooms share a well-appointed 4-piece bathroom, offering comfort and privacy. The home is situated on a large corner lot, providing ample outdoor space for play or relaxation. The covered deck area in the backyard offers a perfect spot to enjoy the outdoors, rain or shine. The property also includes a single attached garage, ensuring convenience and storage. Located in a quiet area, this home is ideal for anyone looking for a peaceful retreat while being close to everything you need.
Location
Province ON
County Oxford
Area Tillsonburg
Zoning R1
Direction Broadway Street to Glendale Drive, Property on Corner of Glendale and Parkside.
Rooms
Basement Full, Unfinished
Kitchen 1
Interior
Interior Features High Speed Internet, Auto Garage Door Remote(s), Ceiling Fan(s)
Heating Forced Air, Natural Gas
Cooling Central Air
Fireplaces Number 1
Fireplaces Type Family Room, Wood Burning
Fireplace Yes
Window Features Window Coverings
Appliance Dryer, Gas Stove, Refrigerator, Washer
Laundry Lower Level
Exterior
Parking Features Attached Garage, Garage Door Opener
Garage Spaces 1.0
Utilities Available Cable Connected, Cell Service, Electricity Connected, Garbage/Sanitary Collection, Natural Gas Connected, Recycling Pickup, Street Lights
Roof Type Asphalt Shing
Porch Deck
Lot Frontage 60.0
Lot Depth 120.0
Garage Yes
Building
Lot Description Urban, Place of Worship, Playground Nearby, Public Transit, Rec./Community Centre, Schools, Shopping Nearby
Faces Broadway Street to Glendale Drive, Property on Corner of Glendale and Parkside.
Foundation Block
Sewer Sewer (Municipal)
Water Municipal-Metered
Architectural Style 1.5 Storey
Structure Type Aluminum Siding
New Construction No
Schools
Elementary Schools Westfield
High Schools Glendale High School
Others
Senior Community false
Tax ID 000260410
Ownership Freehold/None
Read Less
Want to know what your home might be worth? Contact us for a FREE valuation!

Our team is ready to help you sell your home for the highest possible price ASAP
GET MORE INFORMATION





