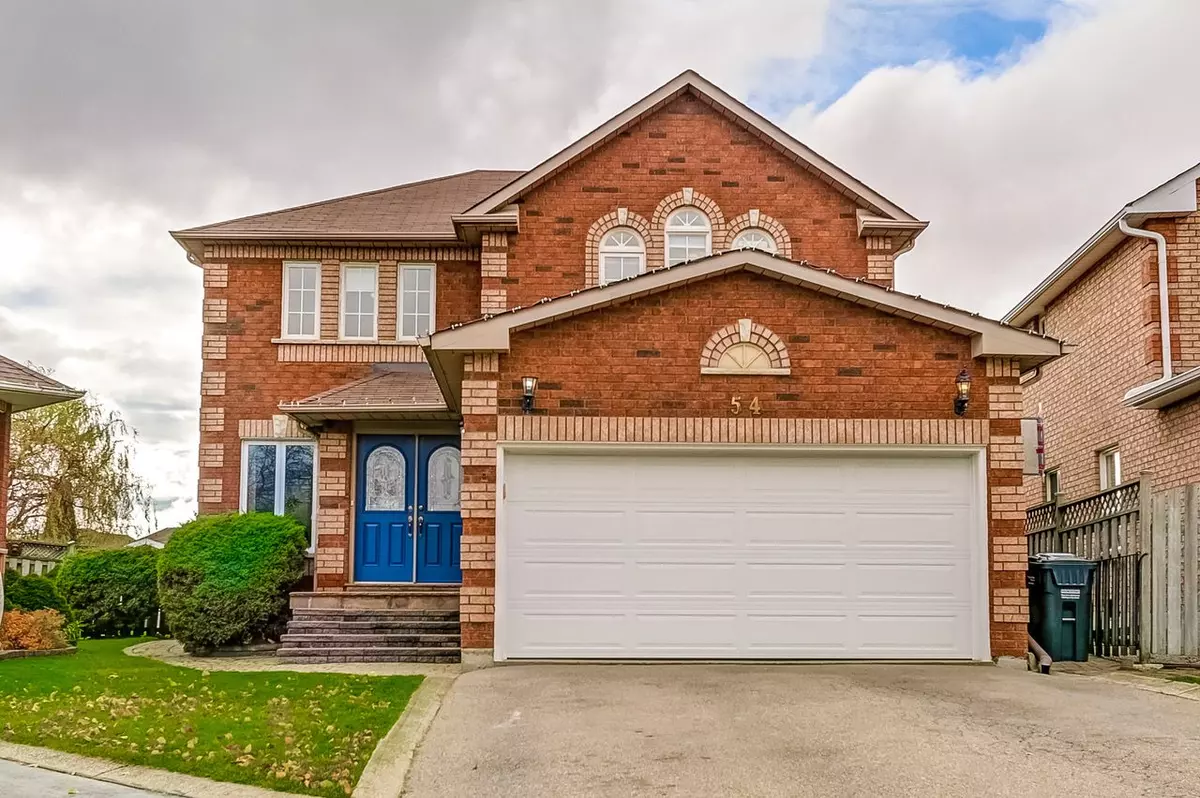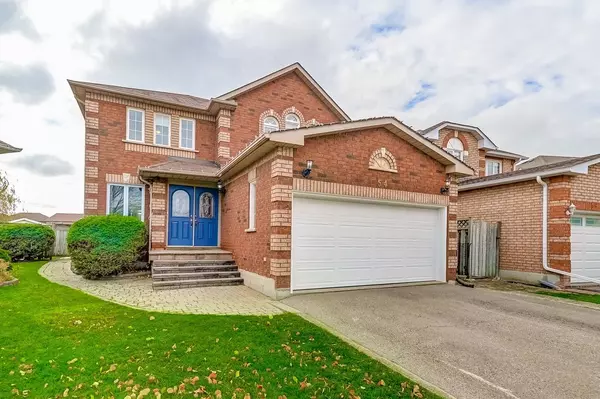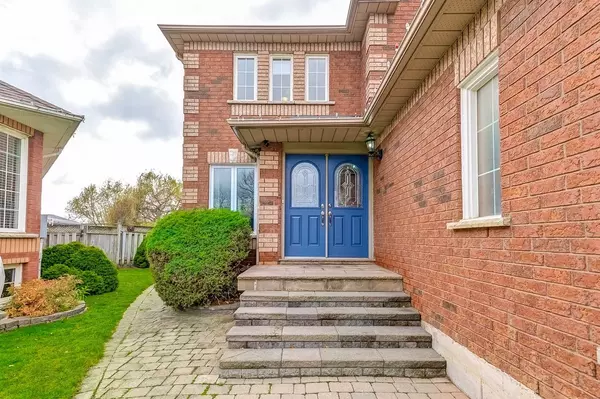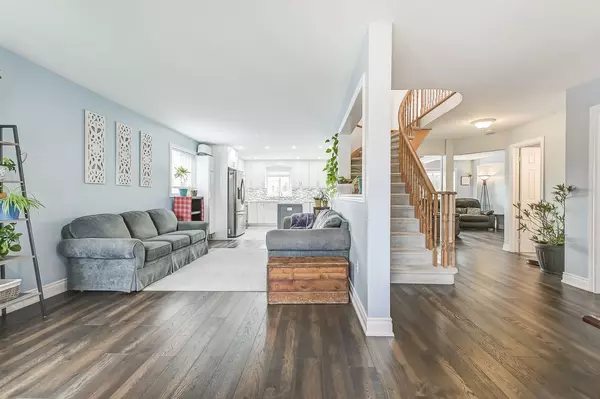$1,099,000
$1,169,900
6.1%For more information regarding the value of a property, please contact us for a free consultation.
54 Torada CT Brampton, ON L7A 1H5
5 Beds
4 Baths
Key Details
Sold Price $1,099,000
Property Type Single Family Home
Sub Type Detached
Listing Status Sold
Purchase Type For Sale
Approx. Sqft 2000-2500
Subdivision Snelgrove
MLS Listing ID W10433025
Sold Date 02/05/25
Style 2-Storey
Bedrooms 5
Annual Tax Amount $6,187
Tax Year 2024
Property Sub-Type Detached
Property Description
Say "Cheese" because this home is PICTURE PERFECT! This lovely 4+1 Bedroom, 4 Bath Detached Home sits at the end of a private court, with a Backyard Oasis that is the envy of the neighbourhood. Pull up in the private double driveway and immediately notice the great curb appeal with subtle landscaping & an interlocking walkway. Head inside the double door entry and be greeted by a fully renovated (2019), open concept main floor. Spacious living room, with hardwood floors, flows right into a Stunning kitchen complete with all the fixings: Two-Tone cabinets, Centre Island, Quartz countertops, Custom Backsplash, Ceramic flooring, under-cabinet lighting, pantry, pot lights and a breakfast area with plenty of room to savour those gourmet dishes with friends & family. After dinner, relax in the cozy family room to watch your favourite shows, or simply turn on the corner gas fireplace, cuddle up and read a book. Head upstairs for the night where you'll find 4 spacious bedrooms. The massive Primary bedroom has a wall-to-wall closet plus a separate walk-in! It also comes with a renovated 4pc ensuite (2021). As you make your way downstairs, be sure to stop in the main floor laundry/mud room that has direct access to your double garage, and has its own separate entrance towards the basement. This spacious finished basement is modern and bright with a renovated vinyl plank floor, with dricore subfloor (2021), a second corner gas fireplace and pot lighting. The open concept rec room is perfect for an extra TV room, a spare office, or even a great place for some ping pong! It also has a 3pc bath, cold room & an extra bedroom. Last but not least, is your BACKYARD DREAM! This pie-shaped lot provides you with a huge backyard for you to enjoy. It has a composite deck, above ground pool, shed, picturesque landscaped garden and plenty of greenery for the whole family to enjoy. Come and try this home on for "sighs", and in no time you'll be calling it HOME SWEET HOME!
Location
Province ON
County Peel
Community Snelgrove
Area Peel
Zoning Single Family Residential
Rooms
Family Room Yes
Basement Separate Entrance, Finished
Kitchen 1
Separate Den/Office 1
Interior
Interior Features Auto Garage Door Remote, Central Vacuum, Floor Drain, Storage, Water Heater
Cooling Central Air
Fireplaces Number 2
Fireplaces Type Family Room, Natural Gas, Rec Room
Exterior
Parking Features Private Double
Garage Spaces 6.0
Pool Above Ground
Roof Type Asphalt Shingle
Lot Frontage 22.38
Lot Depth 134.43
Total Parking Spaces 6
Building
Foundation Poured Concrete
Read Less
Want to know what your home might be worth? Contact us for a FREE valuation!

Our team is ready to help you sell your home for the highest possible price ASAP
GET MORE INFORMATION





