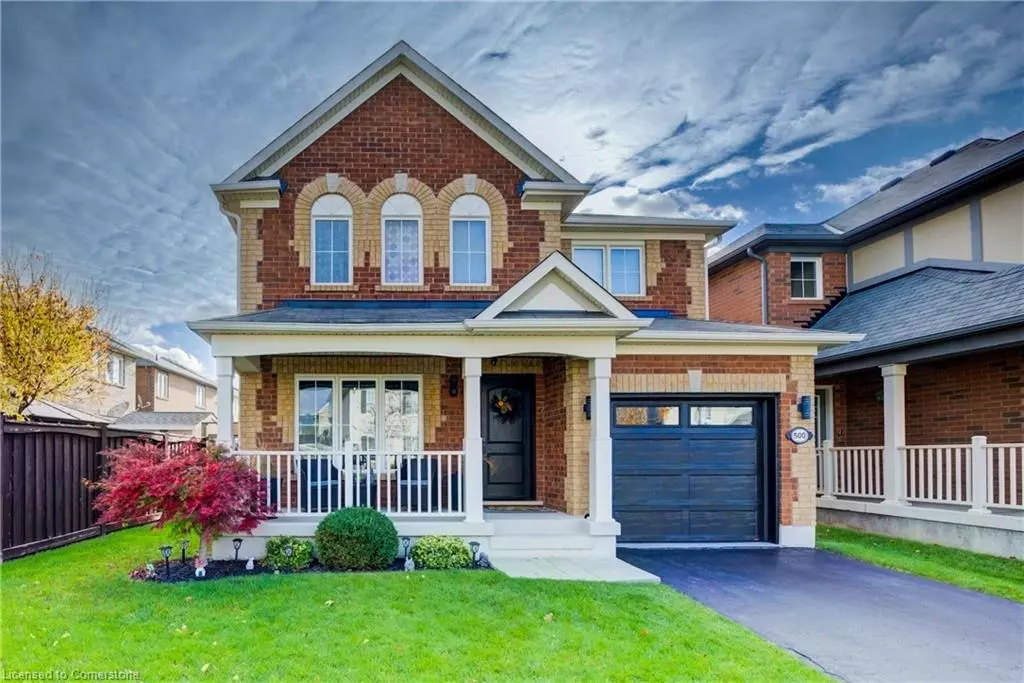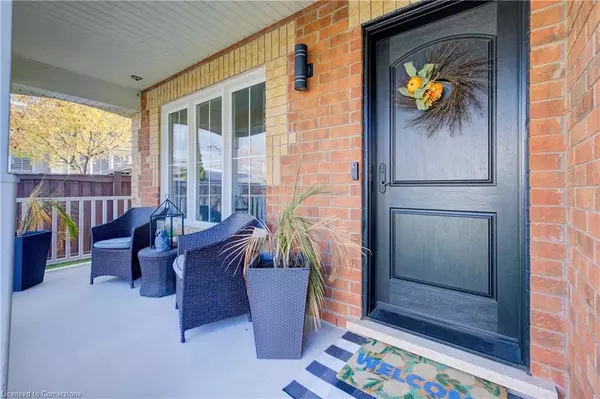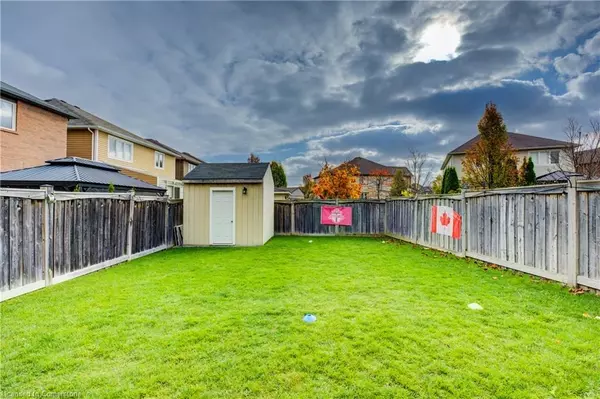$1,020,000
$999,900
2.0%For more information regarding the value of a property, please contact us for a free consultation.
500 Carbert Crescent Milton, ON L9T 8H9
3 Beds
4 Baths
1,584 SqFt
Key Details
Sold Price $1,020,000
Property Type Single Family Home
Sub Type Single Family Residence
Listing Status Sold
Purchase Type For Sale
Square Footage 1,584 sqft
Price per Sqft $643
MLS Listing ID 40675758
Sold Date 11/29/24
Style Two Story
Bedrooms 3
Full Baths 2
Half Baths 2
Abv Grd Liv Area 1,964
Originating Board Waterloo Region
Year Built 2012
Annual Tax Amount $4,444
Property Description
MINUTES TO ESCARPMENT VIEWS! Nestled in one of Milton's most sought-after neighbourhoods, this stunning all-brick home is ideal for families. Enjoy a community where everything is close at hand – from the hospital, schools, and Milton Sports Center to Rattlesnake Conservation Area and all major amenities. Step into a welcoming foyer that opens up to a bright, thoughtfully designed space with hardwood and ceramic flooring. The eat-in kitchen impresses with floor-to-ceiling cabinetry, stainless steel appliances, and views of the living room, which features a striking accent wall. A walk-out leads to the fully fenced yard, complete with a spacious concrete patio and storage shed. This main level also includes a powder room and a formal dining room with elegant French doors. Upstairs, a bonus family room provides extra space to unwind. The primary bedroom is a true retreat, featuring a walk-in closet and a 4pv ensuite with a large tub and glass-enclosed shower. 2 additional, generously-sized bedrooms complete the level. The finished basement offers a cozy rec room, additional storage, a laundry area, and a 2pc bathroom. Recent upgrades include a new front door and garage door (both installed in 2023), with a garage opener and remotes. Additional highlights include a carpet-free main floor, sump pump, central vac, California shutters, and a spacious backyard. Enjoy proximity to public transit, the GO Train, and easy highway access – all in a meticulously maintained home ready to welcome you!
Location
Province ON
County Halton
Area 2 - Milton
Zoning A
Direction FARMSTEAD DRIVE
Rooms
Other Rooms Shed(s)
Basement Full, Finished, Sump Pump
Kitchen 1
Interior
Interior Features Auto Garage Door Remote(s), Central Vacuum
Heating Forced Air, Natural Gas
Cooling Central Air
Fireplace No
Laundry In Basement
Exterior
Parking Features Attached Garage
Garage Spaces 1.0
Fence Full
Roof Type Asphalt Shing
Porch Patio
Lot Frontage 41.01
Lot Depth 104.02
Garage Yes
Building
Lot Description Urban, Greenbelt, Major Highway, Park, Public Transit, Quiet Area, Schools, Shopping Nearby, Trails
Faces FARMSTEAD DRIVE
Foundation Poured Concrete
Sewer Sewer (Municipal)
Water Municipal
Architectural Style Two Story
Structure Type Brick
New Construction No
Others
Senior Community false
Tax ID 250810896
Ownership Freehold/None
Read Less
Want to know what your home might be worth? Contact us for a FREE valuation!

Our team is ready to help you sell your home for the highest possible price ASAP

GET MORE INFORMATION





