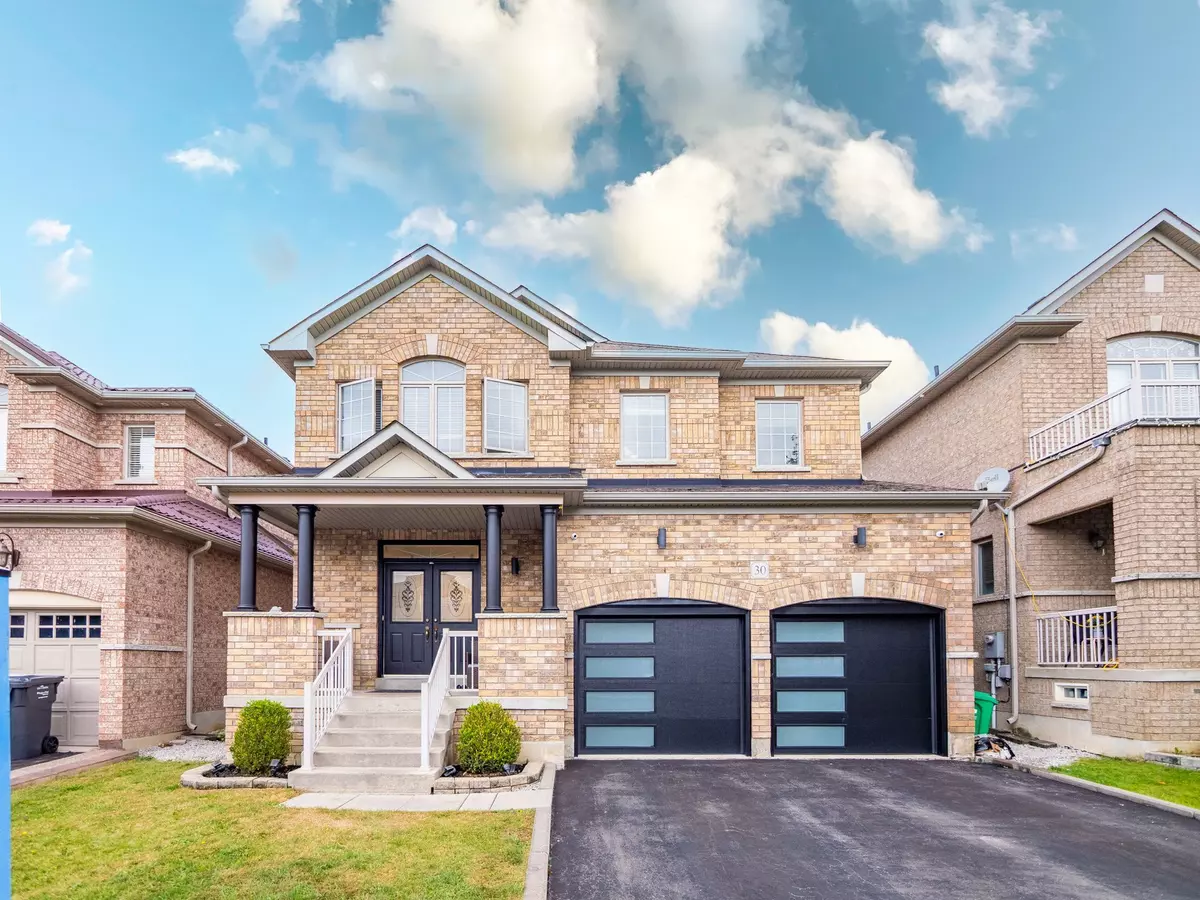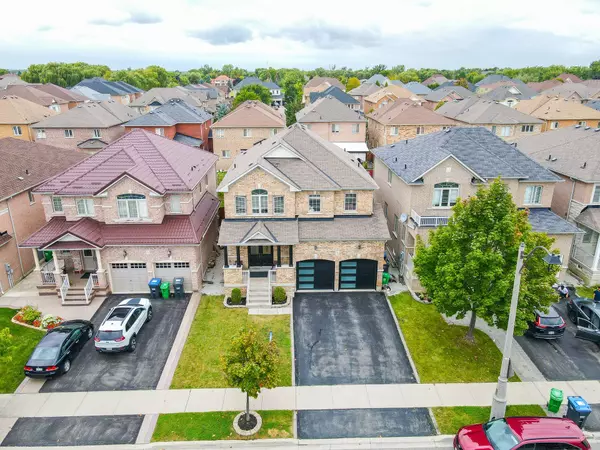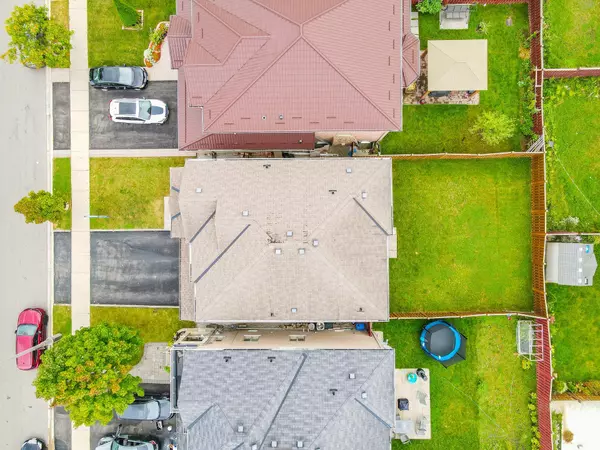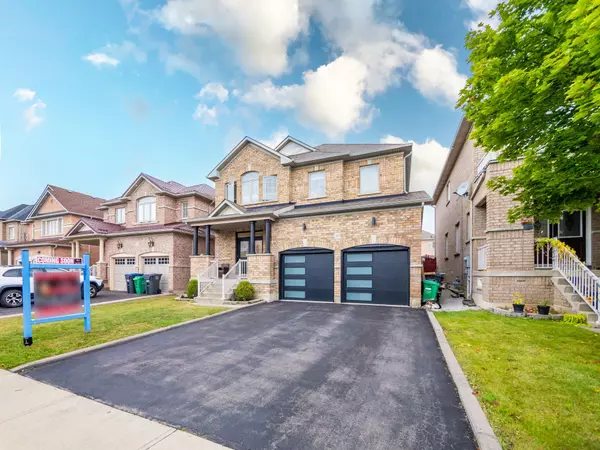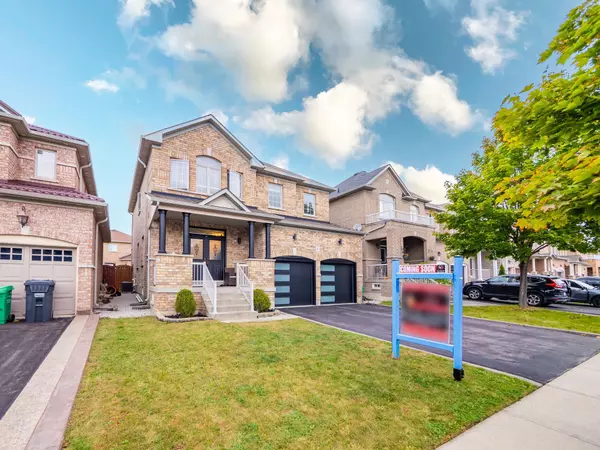$1,350,000
$1,269,000
6.4%For more information regarding the value of a property, please contact us for a free consultation.
30 Strathdale RD Brampton, ON L6P 2Y1
6 Beds
4 Baths
Key Details
Sold Price $1,350,000
Property Type Single Family Home
Sub Type Detached
Listing Status Sold
Purchase Type For Sale
Approx. Sqft 2000-2500
Subdivision Bram East
MLS Listing ID W11190002
Sold Date 02/18/25
Style 2-Storey
Bedrooms 6
Annual Tax Amount $7,482
Tax Year 2024
Property Sub-Type Detached
Property Description
KEY POINTS: BRAND NEW OWNED FURNACE, WATER HEATER, 2 BEDROOM BASEMENT APARTMENT, ABSOLUTELY STUNNING CURB APPEAL, BRAMPTON'S FINEST SCHOOL DISTRICT, FULLY UPGRADED THROUGHOUT, TURNKEY WITH VERY LARGE BACKYARD. Family loved and cherished Beautifully maintained all-brick family home located in the highly sought-after Castlemore area of East Brampton. This detached 4-bedroom, 2-storey residence boasts 9' high ceilings and hardwood flooring throughout the main level, Laminate on second floor. Situated in a prime location, the property features a fully finished 2-bedroom basement apartment with a separate entrance providing additional living space or rental potential. With no sidewalk, the home offers ample parking. Conveniently close to schools, parks, public transit, and highways 427 and 407, as well as various amenities. An excellent opportunity for families seeking comfort and convenience in a high-demand neighborhood.
Location
Province ON
County Peel
Community Bram East
Area Peel
Rooms
Family Room Yes
Basement Separate Entrance, Apartment
Kitchen 2
Separate Den/Office 2
Interior
Interior Features None
Cooling Central Air
Exterior
Parking Features Private
Garage Spaces 2.0
Pool None
Roof Type Asphalt Shingle
Lot Frontage 40.0
Lot Depth 106.0
Total Parking Spaces 4
Building
Foundation Concrete
Read Less
Want to know what your home might be worth? Contact us for a FREE valuation!

Our team is ready to help you sell your home for the highest possible price ASAP
GET MORE INFORMATION

