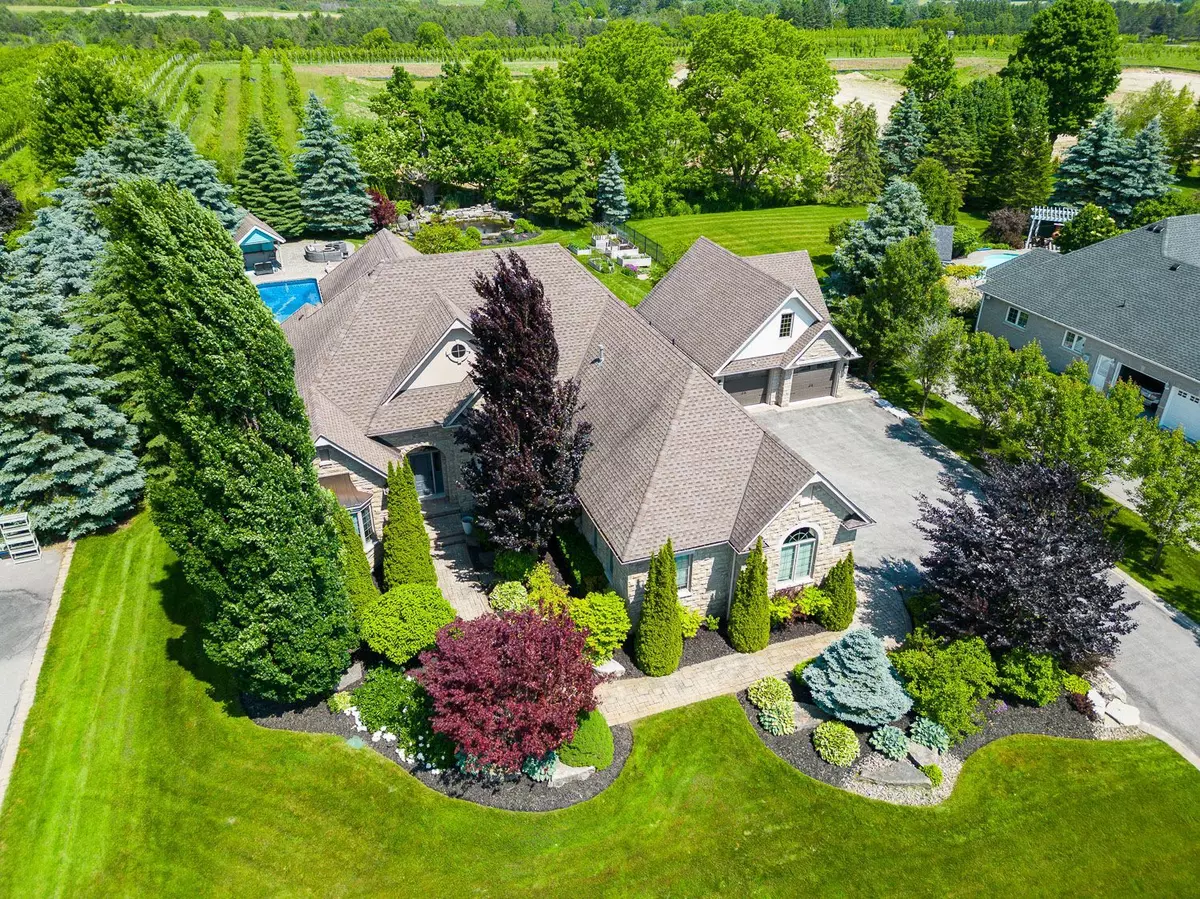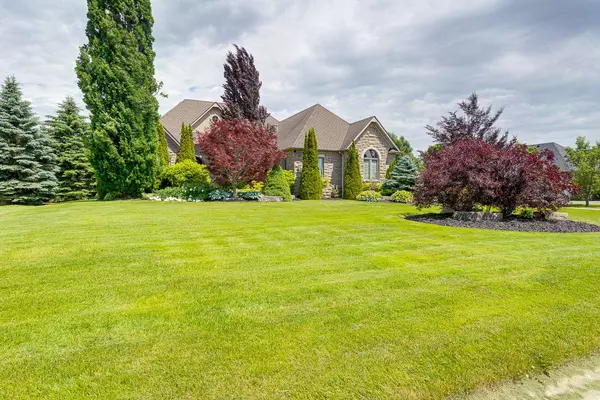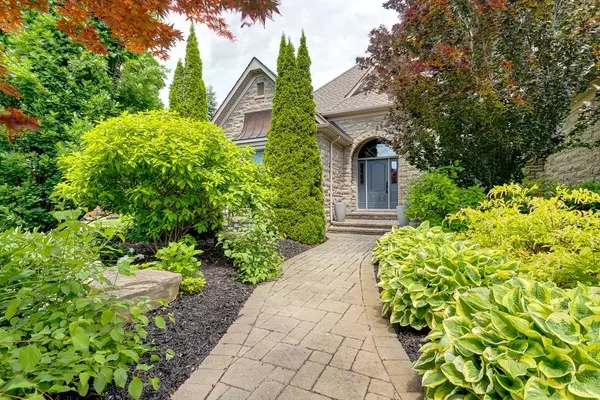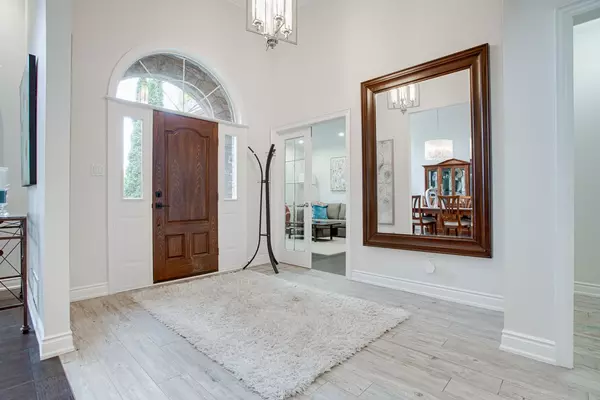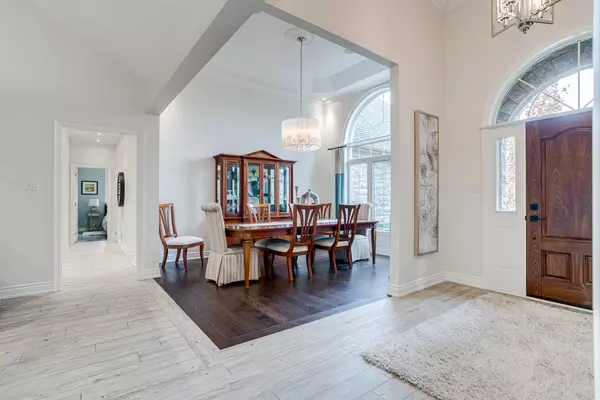$2,400,000
$2,399,000
For more information regarding the value of a property, please contact us for a free consultation.
35 Wilson House DR Whitby, ON L0B 1A0
5 Beds
4 Baths
Key Details
Sold Price $2,400,000
Property Type Single Family Home
Sub Type Detached
Listing Status Sold
Purchase Type For Sale
Approx. Sqft 2000-2500
Subdivision Rural Whitby
MLS Listing ID E10433384
Sold Date 12/03/24
Style Bungalow
Bedrooms 5
Annual Tax Amount $14,368
Tax Year 2024
Property Sub-Type Detached
Property Description
Welcome To This Elegant Custom-Built Bungalow By Award Winning, Andlewood Homes Situated On 3/4 Acre Lot. This Magnificent Property Exudes Elegance, Sophistication & Warmth, Offering The Perfect Blend Of Luxury & Tranquility While Being Minutes To Important Amenities, Schools & Hwys. Featuring Over 5,000 Sqft Of Finished Living Space W/ 9 Ft Cathedral Ceilings, Fine Quality Architectural Features, Scraped Mahogany Engineered Hardwood & Porcelain Flooring On The Main Level. Appreciate A Fully Renovated Eat-In Kitchen W/ Quartz Countertops, Built-In Miele Stainless Steel Appliances, Convenient Walkout To The Muskoka Rm Plus Breathtaking Views Of The Serene Backyard W/ Salt Water Pool, Cabana, Stunning Pond W/Waterfall & Top Quality Salt Water Hot Tub. This Meticulously Landscaped Yard Is Fully Fenced W/ An In-Ground Sprinkler System, Outdoor Surround Sound System, Tumbled Stone Walkway & Decking. Escape To Serenity In This Primary Bdrm W/ A Spacious Walk-In Closet. This Luxurious 5-Piece Ensuite W/ Quartz Countertop & Porcelain Flooring Features Dual Vanities, Make-Up Table, Glass Shower, Soaker Tub & Add'l Closet. 2nd & 3rd Bdrm W/ Jack & Jill Bthrm. Unwind & Entertain In Style In This Fantastic Rec Rm W/ Flushmount Speakers, Large Bar, Wine & Beverage Fridge. Addit'l Spacious Games Area W/ Pool Table. 2 Large Guest Bdrm Complete W/ A 3-Piece Bthrm Showcasing Tumbled Marble. Immerse In The Ultimate Cinematic Experience Within The Comfort Of Your Own Home. The Cinema Rm Features High End Broadloom, Soundproofed To Ensure Optimal Audio Quality, Built-In Drop Down Projection Screen, Epson Projector & Denon Marantz Audio System. This State-Of-The-Art Cinema Rm Is Designed To Transport You To A World Of Entertainment, Relaxation & Wonder. Muskoka Rm W/ Vaulted Ceiling & High Efficiency Furnace.Approx. 800 Sqft Post & Beam Style High Efficiency Furnace, Built-In Miele Warming Drawers, Drop Down Wide Screen TV, Bar/Wine Fridges Built-In Gas Fire Pit LED Backlighting.
Location
Province ON
County Durham
Community Rural Whitby
Area Durham
Rooms
Family Room Yes
Basement Finished
Kitchen 1
Separate Den/Office 2
Interior
Interior Features Accessory Apartment, Auto Garage Door Remote, Bar Fridge, Built-In Oven, Central Vacuum, In-Law Capability, Primary Bedroom - Main Floor, Separate Heating Controls, Sump Pump, Trash Compactor, Water Softener, Water Treatment
Cooling Central Air
Fireplaces Number 3
Fireplaces Type Natural Gas, Electric
Exterior
Exterior Feature Lawn Sprinkler System, Landscape Lighting, Hot Tub, Porch Enclosed, Landscaped, Private Pond, Patio
Parking Features Private Double
Garage Spaces 6.0
Pool Inground
View Panoramic, Pond, Pool
Roof Type Asphalt Shingle
Lot Frontage 121.65
Lot Depth 266.21
Total Parking Spaces 14
Building
Foundation Concrete Block
Read Less
Want to know what your home might be worth? Contact us for a FREE valuation!

Our team is ready to help you sell your home for the highest possible price ASAP
GET MORE INFORMATION

