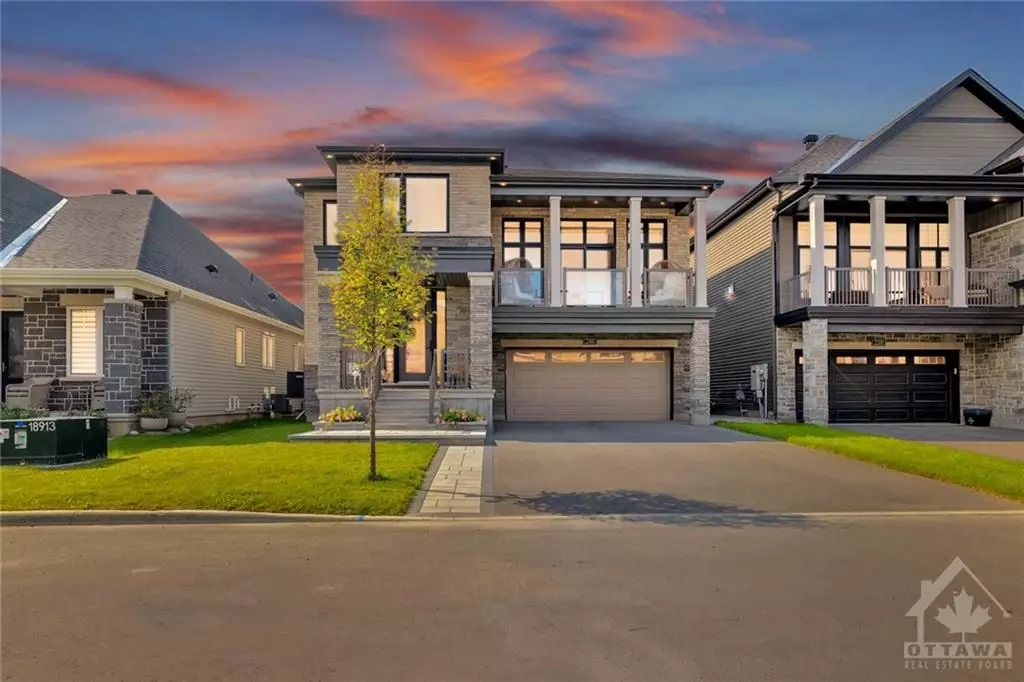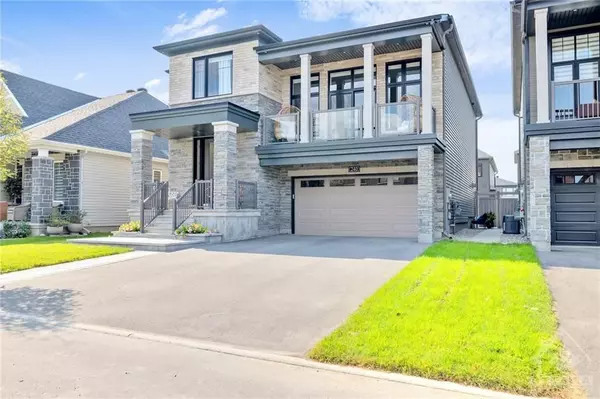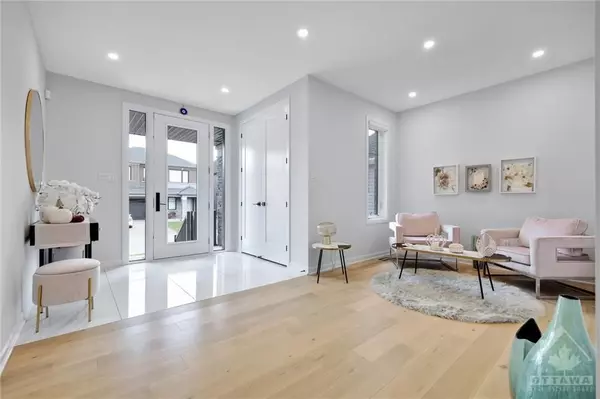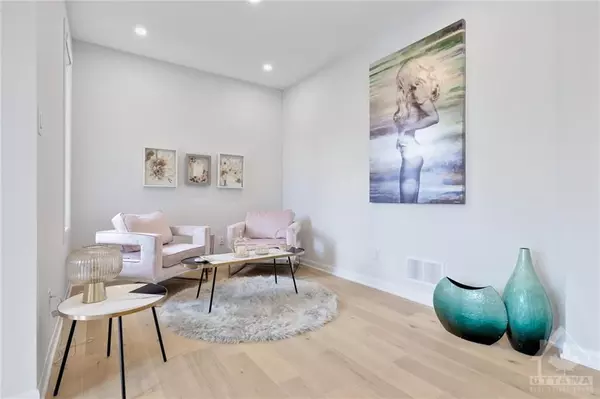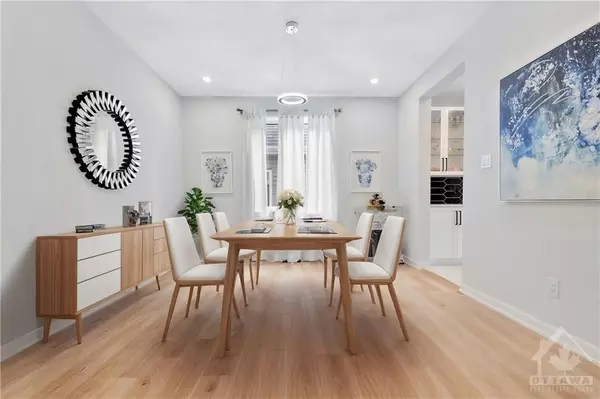$1,275,000
$1,299,900
1.9%For more information regarding the value of a property, please contact us for a free consultation.
240 SKIPPER DR Manotick - Kars - Rideau Twp And Area, ON K4M 0M9
5 Beds
5 Baths
Key Details
Sold Price $1,275,000
Property Type Single Family Home
Sub Type Detached
Listing Status Sold
Purchase Type For Sale
Subdivision 8003 - Mahogany Community
MLS Listing ID X10442335
Sold Date 01/28/25
Style 2-Storey
Bedrooms 5
Annual Tax Amount $8,372
Tax Year 2024
Property Sub-Type Detached
Property Description
Flooring: Tile, Flooring: Vinyl, Flooring: Hardwood, Discover the pinnacle of luxury in this exquisite Minto Noble model, fully upgraded with over $300K in enhancements. With 4+1 beds, 5 baths, and 4000+ sqft of living space, this home features wide plank hardwood floors on both levels, 9 ft ceilings, & 8 ft doors for an airy feel. Off the foyer, a versatile den makes an ideal office. The chef's kitchen offers a waterfall island, top-tier stainless steel appliances, and a convenient servery between the kitchen and dining room. The living room boasts a coffered ceiling, while the sunken family room upstairs enjoys natural light and a private balcony. The primary suite includes a 4-pc ensuite with double vanity. The 2nd bed has its own ensuite, while the 3rd and 4th beds share a Jack and Jill bath. The finished basement has laminate floors, an electric fire place, an extra bed, a 3-pc bath & ample storage. Outside, the fully fenced interlocked backyard features an in-ground pool, and a finished double car garage completes this luxury home.
Location
Province ON
County Ottawa
Community 8003 - Mahogany Community
Area Ottawa
Zoning Residential
Rooms
Family Room Yes
Basement Full, Finished
Kitchen 1
Separate Den/Office 1
Interior
Interior Features Unknown
Cooling Central Air
Fireplaces Number 2
Fireplaces Type Electric, Natural Gas
Exterior
Parking Features Unknown
Garage Spaces 2.0
Pool Inground
Roof Type Asphalt Shingle
Lot Frontage 44.92
Lot Depth 95.06
Total Parking Spaces 6
Building
Foundation Concrete
Others
Security Features Unknown
Pets Allowed Unknown
Read Less
Want to know what your home might be worth? Contact us for a FREE valuation!

Our team is ready to help you sell your home for the highest possible price ASAP
GET MORE INFORMATION

