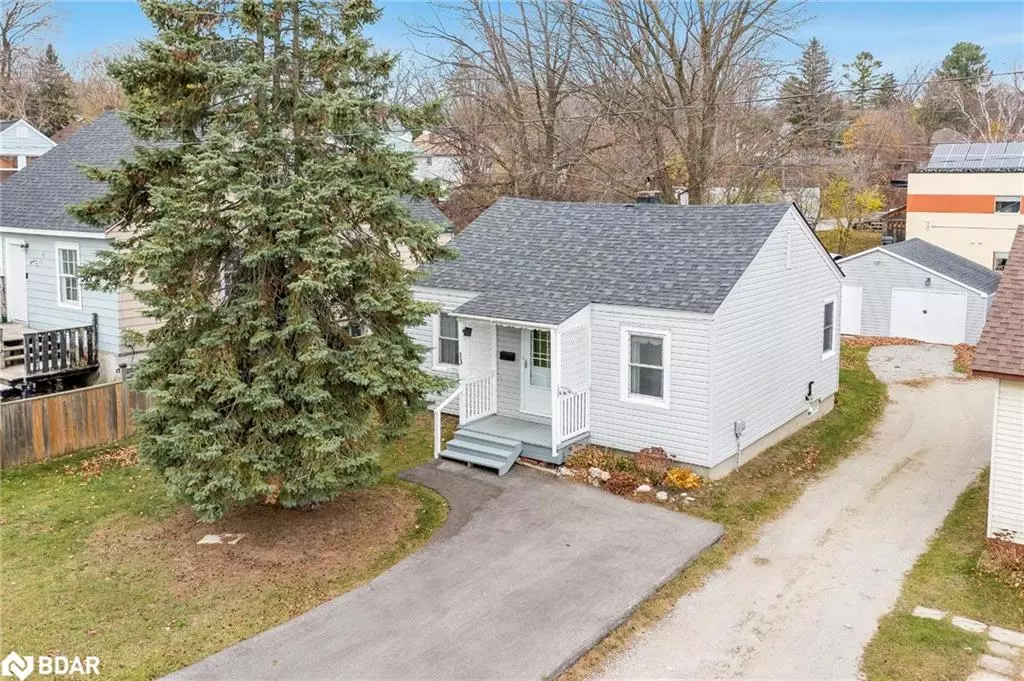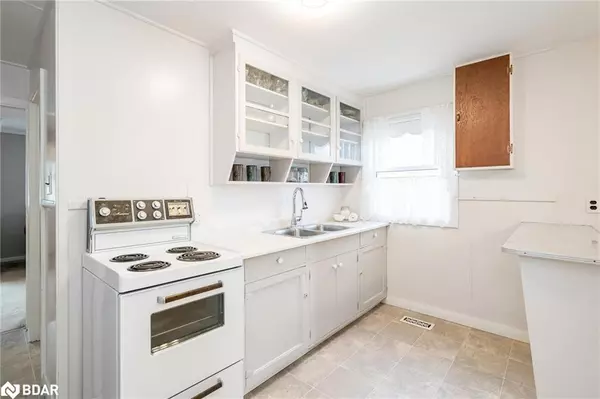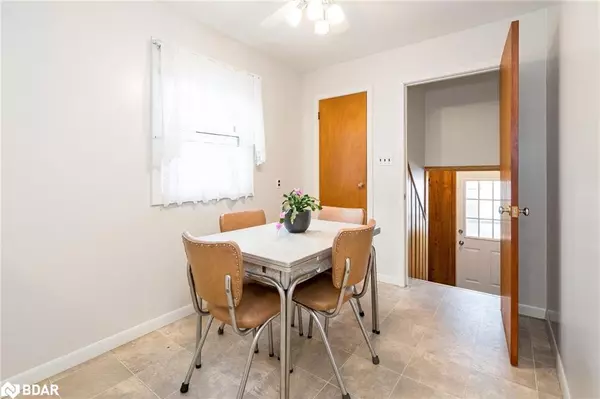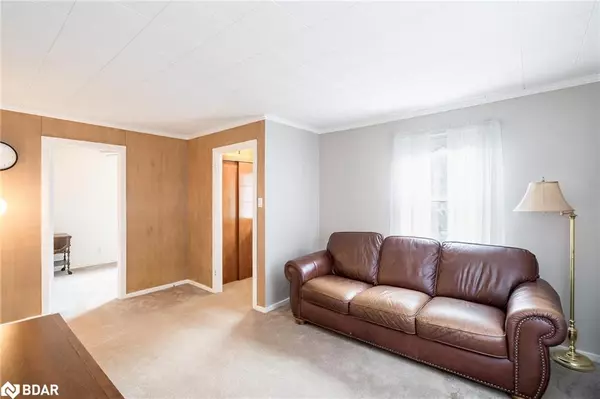$477,000
$499,000
4.4%For more information regarding the value of a property, please contact us for a free consultation.
13 Albany Avenue Orillia, ON L3V 2T2
3 Beds
1 Bath
954 SqFt
Key Details
Sold Price $477,000
Property Type Single Family Home
Sub Type Single Family Residence
Listing Status Sold
Purchase Type For Sale
Square Footage 954 sqft
Price per Sqft $500
MLS Listing ID 40677689
Sold Date 11/29/24
Style Bungalow Raised
Bedrooms 3
Full Baths 1
Abv Grd Liv Area 954
Originating Board Barrie
Year Built 1947
Annual Tax Amount $2,504
Property Description
Top 5 Reasons You Will Love This Home: 1) Ideal for first-time buyers or downsizers, this home offers three bedrooms with plenty of natural light, one bathroom, a spacious Kitchen and Dining area, and a sizeable two-car detached garage 2) Lower level offering plenty of potential, with additional space ready to be finished and complete with direct access to the rear yard 3) Enjoy bright interiors with updated windows, maintenance-free vinyl siding that is 2 years old, plus energy efficiency from a 2-year-old central air system and extra insulation that provides exceptional R-value 4) Located in a friendly neighbourhood with recently upgraded sidewalks, a short walk to parks, playgrounds, and walkable amenities in downtown Orillia, along with walking/biking trails and waterfront beaches on Lake Simcoe and Lake Couchiching 5) Conveniently located near the Orillia Soliders' Memorial Hospital, Couchiching Family Health Team Centre, grocery stores, and just minutes from Highway 11 and 12, perfect for commuters. Age 77. Visit our website for more detailed information.
Location
Province ON
County Simcoe County
Area Orillia
Zoning R2
Direction Memorial Ave/Albany Ave
Rooms
Basement Separate Entrance, Full, Unfinished
Kitchen 1
Interior
Interior Features None
Heating Forced Air, Natural Gas
Cooling Central Air
Fireplace No
Appliance Dryer, Refrigerator, Stove, Washer
Exterior
Parking Features Detached Garage, Asphalt
Garage Spaces 2.0
Fence Fence - Partial
Roof Type Asphalt Shing
Lot Frontage 40.0
Lot Depth 115.1
Garage Yes
Building
Lot Description Urban, Rectangular, Hospital, Park, Place of Worship, Public Transit, Schools
Faces Memorial Ave/Albany Ave
Foundation Concrete Block
Sewer Sewer (Municipal)
Water Municipal
Architectural Style Bungalow Raised
Structure Type Vinyl Siding
New Construction No
Others
Senior Community false
Tax ID 586460094
Ownership Freehold/None
Read Less
Want to know what your home might be worth? Contact us for a FREE valuation!

Our team is ready to help you sell your home for the highest possible price ASAP

GET MORE INFORMATION





