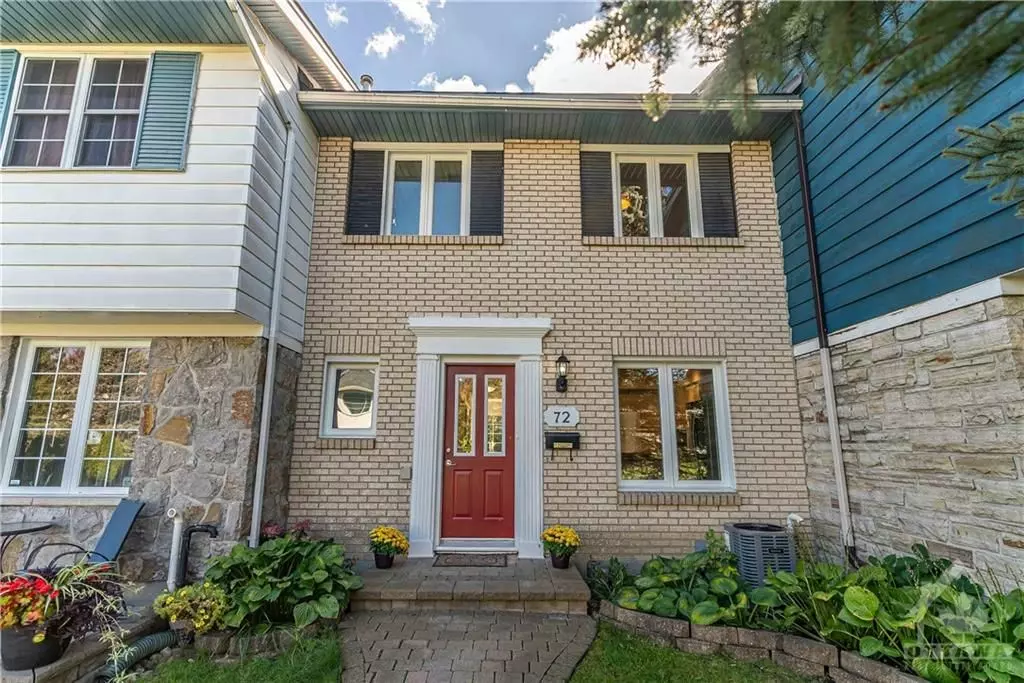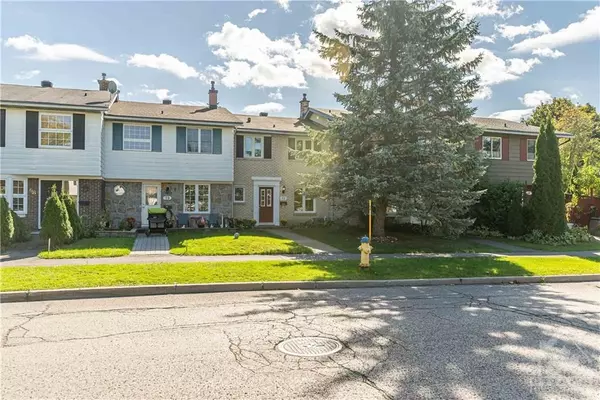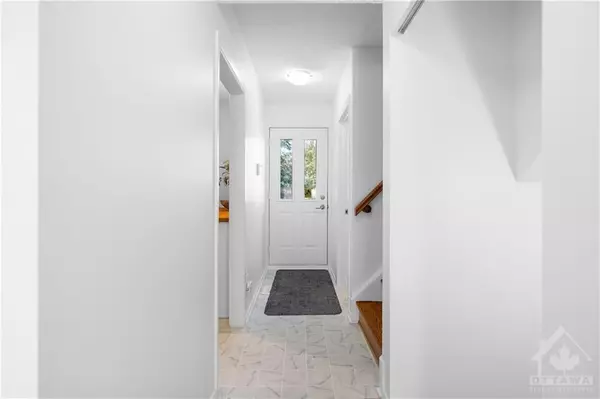$525,600
$529,900
0.8%For more information regarding the value of a property, please contact us for a free consultation.
72 MONTEREY DR South Of Baseline To Knoxdale, ON K2H 7A7
3 Beds
3 Baths
Key Details
Sold Price $525,600
Property Type Condo
Sub Type Att/Row/Townhouse
Listing Status Sold
Purchase Type For Sale
Subdivision 7601 - Leslie Park
MLS Listing ID X9522282
Sold Date 11/26/24
Style 2-Storey
Bedrooms 3
Annual Tax Amount $3,301
Tax Year 2024
Property Sub-Type Att/Row/Townhouse
Property Description
Flooring: Tile, Flooring: Hardwood, OPEN HOUSE CANCELLED. Move-in ready townhouse in Ottawa's sought-after west end neighbourhood, Leslie Park. An ideal opportunity for 1st-time buyers, upsizers or investors. Appreciate lovely curb appeal w/ mature trees, low maintenance gardens, interlock walkway & all-brick facade. Main floor ft. kitchen w/ on-trend colour tones, newer S.S. appliances & cut-out to the bright living-dining area creating an open-concept feel without sacrificing counter & cupboard space. Spacious living-dining area highlighted by hardwood floors, gas fireplace & large windows w/ direct access to the fully fenced, landscaped backyard w/patio. Upstairs are 3 bdrms, full bath + oversized linen closet. The finished basement adds flexible living space w/ cozy carpeting, pot lights, an additional 3-piece bathrm, laundry & plenty of storage. Enjoy nearby shopping, restaurants & amenities. Close proximity HWYs 416/417 & Queensview LRT for easy commuting. Included is a dedicated parking space., Flooring: Carpet Wall To Wall
Location
Province ON
County Ottawa
Community 7601 - Leslie Park
Area Ottawa
Zoning Residential
Rooms
Basement Full, Finished
Interior
Interior Features Other
Cooling Central Air
Fireplaces Type Natural Gas
Exterior
Lot Frontage 20.08
Lot Depth 100.39
Total Parking Spaces 1
Building
Foundation Concrete
Read Less
Want to know what your home might be worth? Contact us for a FREE valuation!

Our team is ready to help you sell your home for the highest possible price ASAP
GET MORE INFORMATION





