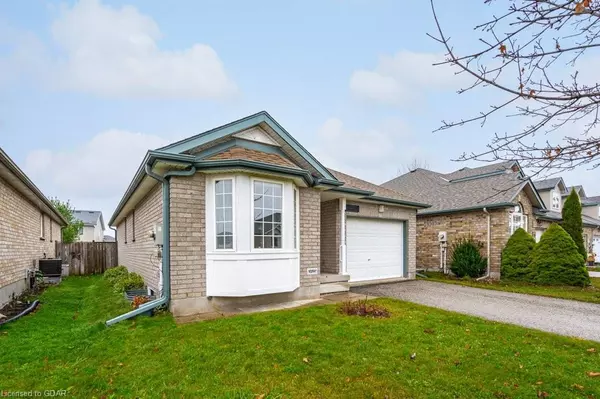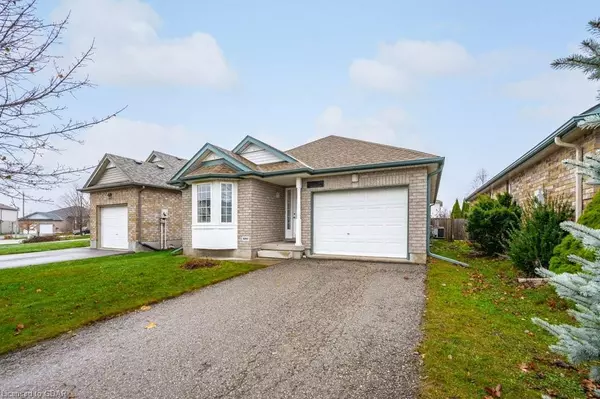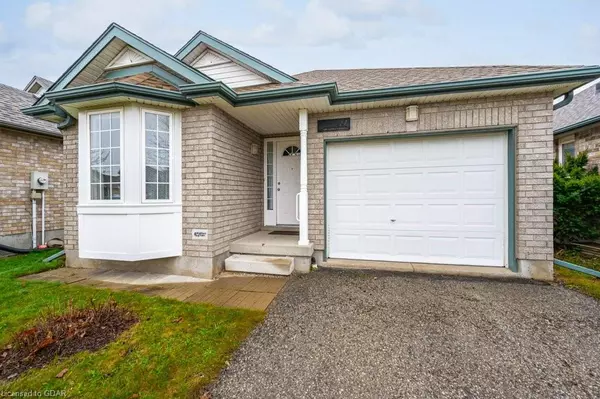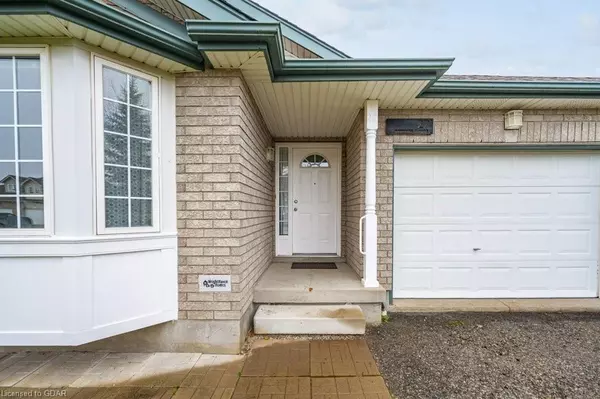$650,000
$675,000
3.7%For more information regarding the value of a property, please contact us for a free consultation.
27 Beirnes Court Fergus, ON N1M 3V4
2 Beds
2 Baths
1,169 SqFt
Key Details
Sold Price $650,000
Property Type Single Family Home
Sub Type Single Family Residence
Listing Status Sold
Purchase Type For Sale
Square Footage 1,169 sqft
Price per Sqft $556
MLS Listing ID 40678537
Sold Date 11/28/24
Style Bungalow
Bedrooms 2
Full Baths 2
Abv Grd Liv Area 1,169
Originating Board Guelph & District
Year Built 2003
Annual Tax Amount $3,913
Property Description
Welcome to 27 Beirnes Court, a charming all-brick bungalow set on a quiet cul-de-sac in the heart of Fergus. Built in 2003 by Wrighthaven Homes and lovingly maintained by its original owner, this home blends comfort with convenience. The open-concept layout showcases a spacious eat-in kitchen that seamlessly connects to the family room, perfect for both daily living and hosting gatherings. Patio doors lead to a fully fenced backyard, ideal for outdoor relaxation. This thoughtfully designed bungalow features two large bedrooms, including a primary suite with a private three-piece ensuite, complemented by a four-piece bathroom. Practical touches include main-floor laundry, direct access from the single-car garage, and an owned hot water heater, while a roof replacement in 2020 adds value. The expansive, unfinished basement invites endless potential—imagine additional bedrooms, a recreation room, or even a full secondary living space. The home is ideally located near a splash pad and park, perfect for family outings, and offers walkable access to downtown Fergus, filled with shops, cafes, and restaurants. Grocery stores, schools, and recreational facilities, including arenas, are all conveniently nearby. This property offers the perfect opportunity for downsizers seeking a manageable yet comfortable space or for a family ready to expand and grow.
Location
Province ON
County Wellington
Area Centre Wellington
Zoning R3-6
Direction Milburn Blvd and Beirnes Court
Rooms
Basement Full, Unfinished, Sump Pump
Kitchen 1
Interior
Interior Features Central Vacuum, Auto Garage Door Remote(s)
Heating Forced Air, Natural Gas
Cooling Central Air
Fireplace No
Window Features Window Coverings
Appliance Water Softener, Dishwasher, Dryer, Freezer, Hot Water Tank Owned, Microwave, Range Hood, Refrigerator, Stove, Washer
Laundry Main Level
Exterior
Parking Features Attached Garage, Garage Door Opener, Asphalt
Garage Spaces 1.0
Fence Full
Roof Type Asphalt Shing
Street Surface Paved
Lot Frontage 40.64
Lot Depth 98.76
Garage Yes
Building
Lot Description Urban, Cul-De-Sac, Playground Nearby, Quiet Area, Rec./Community Centre, Schools, Shopping Nearby
Faces Milburn Blvd and Beirnes Court
Foundation Poured Concrete
Sewer Sewer (Municipal)
Water Municipal-Metered
Architectural Style Bungalow
Structure Type Brick
New Construction Yes
Others
Senior Community false
Tax ID 714991153
Ownership Freehold/None
Read Less
Want to know what your home might be worth? Contact us for a FREE valuation!

Our team is ready to help you sell your home for the highest possible price ASAP
GET MORE INFORMATION





