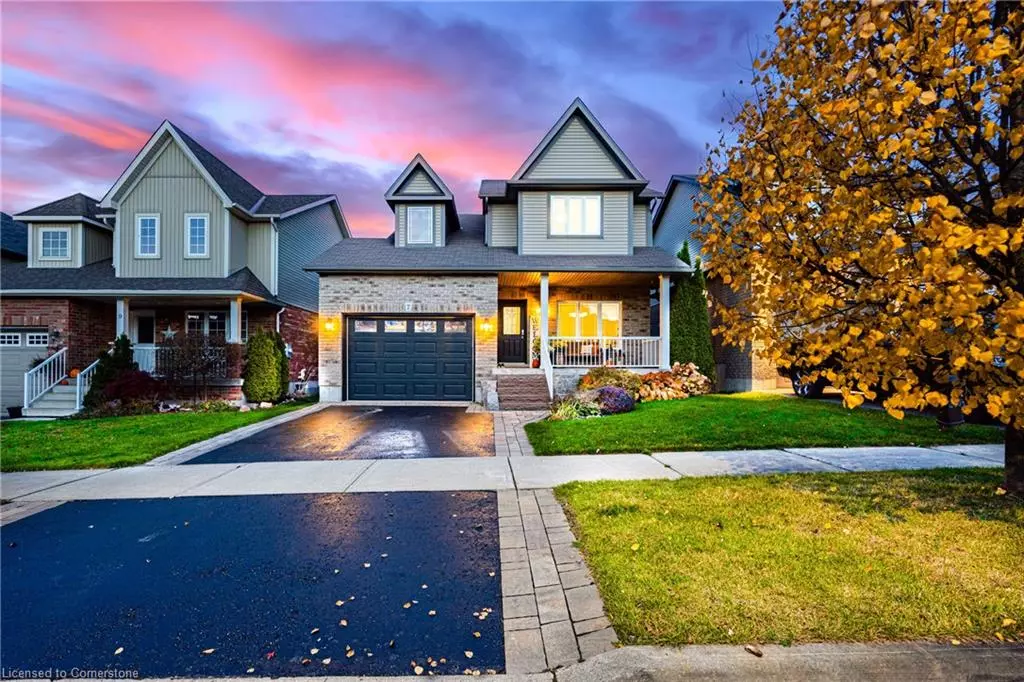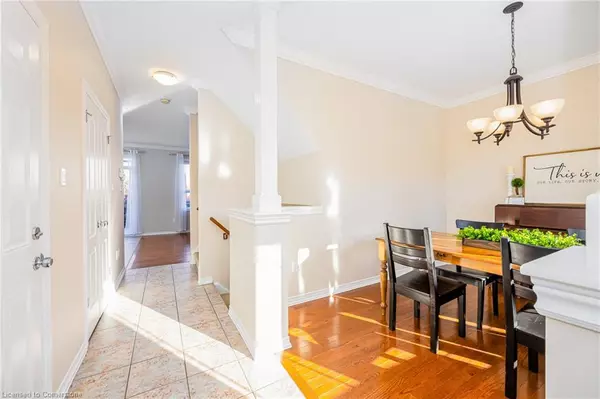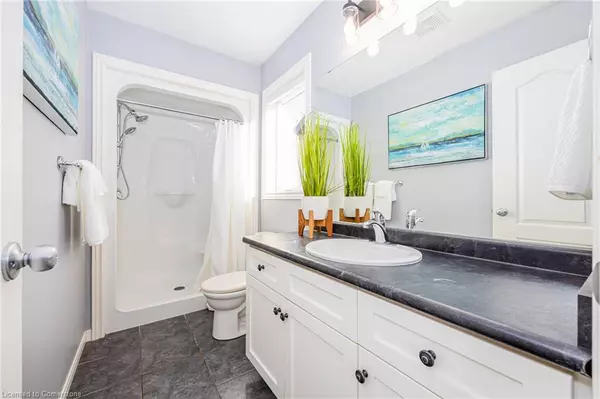$855,000
$879,888
2.8%For more information regarding the value of a property, please contact us for a free consultation.
7 Aiken Crescent Orangeville, ON L9W 0B2
3 Beds
4 Baths
1,532 SqFt
Key Details
Sold Price $855,000
Property Type Single Family Home
Sub Type Single Family Residence
Listing Status Sold
Purchase Type For Sale
Square Footage 1,532 sqft
Price per Sqft $558
MLS Listing ID 40667610
Sold Date 11/27/24
Style Two Story
Bedrooms 3
Full Baths 3
Half Baths 1
Abv Grd Liv Area 2,353
Originating Board Hamilton - Burlington
Year Built 2010
Annual Tax Amount $5,414
Lot Size 3,397 Sqft
Acres 0.078
Property Description
This is it! Your family's new home base for getting out & enjoying what south-central Ontario has tooffer...Orangeville is a stone's throw away from it all! Kids & "Big Kids" alike will be spoiled with localchoices for fun, fitness & food! This gorgeous 3 bed 3.5 bath, 2 storey home charms you from the street, asyou climb the stone steps to the covered front porch. An intimate dining area for those special nights,greets you inside the front door. The bright & beautiful combined kitchen & family room makes for a cozyweekend, as you can prepare dinner & not ever miss a precious moment. Walk right out from the eat-inkitchen to the deck & summertime entertaining is a breeze. You can actually relax in this back garden,knowing the fenced-in yard is keeping your kids & furry friends safe! Skip the awkward garden hose...The irrigation system will keep your lawn & plants green. 2353 sq ft of combined living space! 9ft ceilings,stylish accent walls, huge rec room...Come & see!
Location
Province ON
County Dufferin
Area Orangeville
Zoning R4
Direction At Blind Line and Hansen, continue West on Hansen to Mason
Rooms
Basement Full, Finished
Kitchen 1
Interior
Interior Features Central Vacuum, Auto Garage Door Remote(s), Ceiling Fan(s), Rough-in Bath
Heating Forced Air, Natural Gas
Cooling Central Air
Fireplaces Number 1
Fireplaces Type Family Room, Gas
Fireplace Yes
Appliance Water Heater, Built-in Microwave, Dishwasher, Microwave, Refrigerator, Stove, Washer
Laundry In Basement
Exterior
Exterior Feature Awning(s), Landscaped, Year Round Living
Parking Features Attached Garage, Asphalt, Paver Block
Garage Spaces 1.5
Utilities Available Electricity Connected, Natural Gas Connected
View Y/N true
View City
Roof Type Fiberglass
Porch Deck, Porch
Lot Frontage 40.4
Lot Depth 85.37
Garage Yes
Building
Lot Description Urban, Near Golf Course, Hospital, Place of Worship, Schools
Faces At Blind Line and Hansen, continue West on Hansen to Mason
Foundation Concrete Perimeter
Sewer Sewer (Municipal)
Water Municipal
Architectural Style Two Story
Structure Type Brick,Vinyl Siding
New Construction Yes
Others
Senior Community false
Tax ID 340360593
Ownership Freehold/None
Read Less
Want to know what your home might be worth? Contact us for a FREE valuation!

Our team is ready to help you sell your home for the highest possible price ASAP

GET MORE INFORMATION





