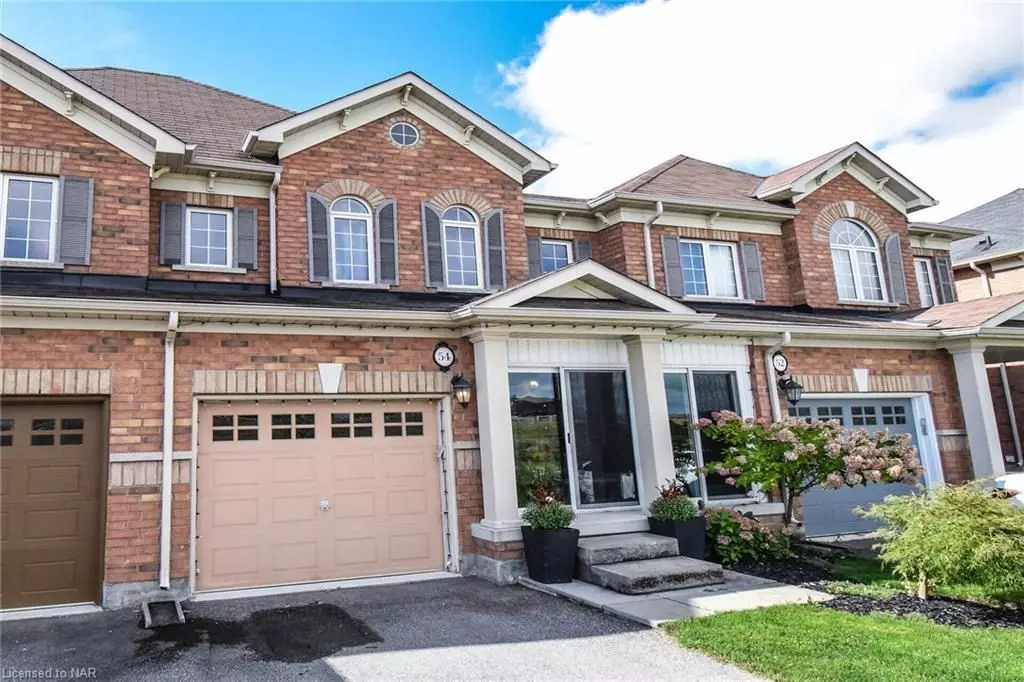$580,000
$599,900
3.3%For more information regarding the value of a property, please contact us for a free consultation.
54 JUNEBERRY RD Thorold, ON L2V 0B3
3 Beds
3 Baths
1,564 SqFt
Key Details
Sold Price $580,000
Property Type Condo
Sub Type Att/Row/Townhouse
Listing Status Sold
Purchase Type For Sale
Square Footage 1,564 sqft
Price per Sqft $370
Subdivision 558 - Confederation Heights
MLS Listing ID X9410039
Sold Date 11/15/24
Style 2-Storey
Bedrooms 3
Annual Tax Amount $4,161
Tax Year 2024
Property Sub-Type Att/Row/Townhouse
Property Description
Welcome to your new home! Beautifully maintained, freehold two story town home located near shopping, highway access and Brock University. This gorgeous 3 bedroom, 3 bath home shows like a model home. Beautifully upgraded throughout including stunning quartz counter tops and backsplash and spectacular light fixtures and hardwood floors. The spacious living room overlooks the kitchen and casual breakfast bar. The dining area is currently being used as a living room for cozy leisure time but can easily accommodate a dining table. The patio door from the dining area leads to a fully fenced yard and expansive 12x20 deck. Great for entertaining or enjoying a quiet, sunny afternoon. Enjoy a morning coffee and a good book in the 6x9 sunroom located at the front of the home. The second floor boasts a carpet free, spacious primary suite complete with a walk in closet, 3 pc ensuite, feature wall and barn door. Two additional bedrooms and a 4 pc bathroom complete this level. A large, storage closet for all your little extras can be found as you descend to the main level. Follow the staircase to the lower level to a recently added (2024) , cozy rec room with wet bar. A great little hang out! Also on this level you will find a bathroom rough in and laundry room area waiting for your personal design touches. The attached garage has direct entry the home for your convenience. Don't miss out on this excellent opportunity for home ownership or a great investment property.
Location
Province ON
County Niagara
Community 558 - Confederation Heights
Area Niagara
Zoning Residential
Rooms
Basement Partially Finished, Full
Kitchen 1
Interior
Interior Features Other
Cooling Central Air
Exterior
Exterior Feature Deck
Parking Features Private, Other
Garage Spaces 1.0
Pool None
Roof Type Asphalt Shingle
Lot Frontage 23.0
Lot Depth 100.0
Exposure North
Total Parking Spaces 3
Building
Foundation Poured Concrete
New Construction false
Others
Senior Community Yes
Read Less
Want to know what your home might be worth? Contact us for a FREE valuation!

Our team is ready to help you sell your home for the highest possible price ASAP
GET MORE INFORMATION





