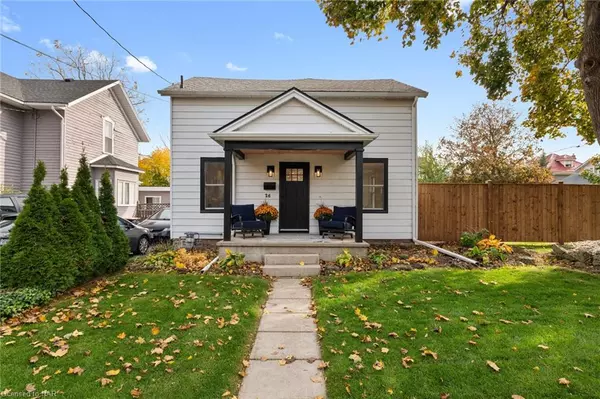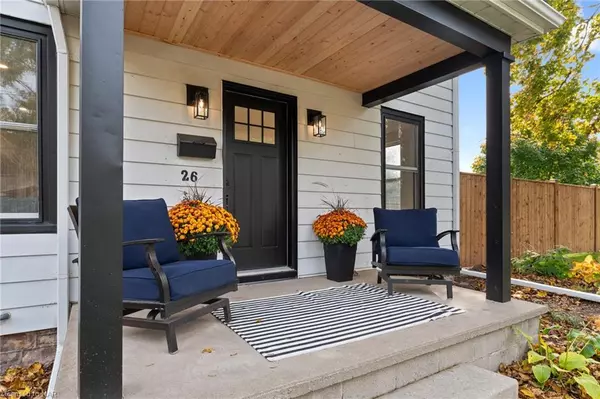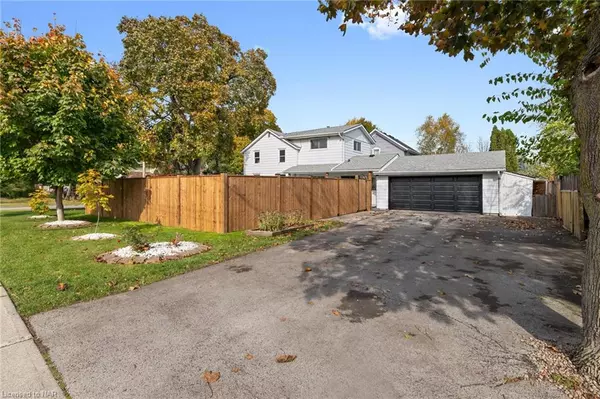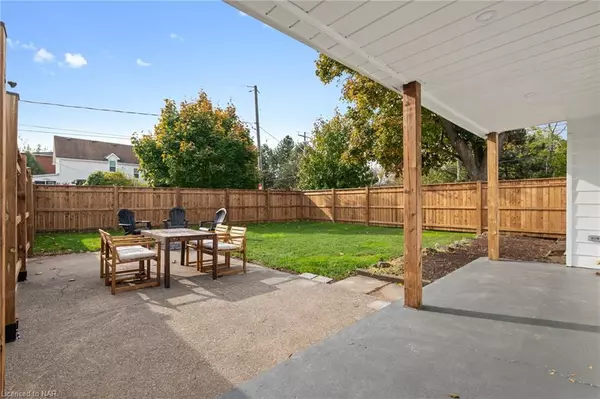$780,000
$799,900
2.5%For more information regarding the value of a property, please contact us for a free consultation.
26 Elizabeth Street Grimsby, ON L3M 3K4
3 Beds
2 Baths
1,454 SqFt
Key Details
Sold Price $780,000
Property Type Single Family Home
Sub Type Single Family Residence
Listing Status Sold
Purchase Type For Sale
Square Footage 1,454 sqft
Price per Sqft $536
MLS Listing ID 40660046
Sold Date 11/27/24
Style Two Story
Bedrooms 3
Full Baths 1
Half Baths 1
Abv Grd Liv Area 1,454
Originating Board Niagara
Year Built 1900
Annual Tax Amount $4,729
Property Description
Character and chic design collide in this stunningly renovated home from 1900. 26 Elizabeth St. is tucked away on a quiet corner with the sights, sounds, and ambience of Grimsby's high street just minutes away. This home has been thoughtfully and lovingly renovated by the current owners bringing this classic century home into the 21st century. The main floor has been opened up allowing for great visuals throughout the main floor. This open space provides enough room for separate dining and living areas, with an amazing kitchen anchoring the main floor. Plenty of cabinet space, a beautiful feature island with seating, pantry space, and new appliances. There is a great room off the kitchen that is spacious with an electric fireplace, and it makes a lovely office area, playroom, or second living room area. The upper floor has a very nice sized primary bedroom with two sets of double closets. There are second and third bedrooms on this level as well great for the kids, guests, or working from home! The 4-piece bathroom here is absolutely stunning. Completely redone and expanded it's second to none, and a real standout for luxury and design. This corner lot offers great privacy with the newly fenced yard, a double driveway and double garage. Brand new electrical from Grid Electric, roof done in 2021, and many other great updates! If the house wasn't enough it's set in such a great location. You can walk to the VIA Rail station, the local Montessori School, the Library/Art Gallery and the very best downtown Grimsby has to offer. With the home already finished to a high standard, you have nothing left to do but enjoy every bit of your new lifestyle.
Location
Province ON
County Niagara
Area Grimsby
Zoning R1
Direction Ontario St. to Adelaide. House is on the corner of Adelaide and Elizabeth
Rooms
Basement Partial, Partially Finished
Kitchen 1
Interior
Interior Features Water Meter
Heating Forced Air, Natural Gas
Cooling Central Air
Fireplaces Type Electric, Family Room
Fireplace Yes
Appliance Water Heater, Dishwasher, Dryer, Microwave, Range Hood, Refrigerator, Stove, Washer
Laundry In Basement, Lower Level
Exterior
Exterior Feature Landscaped, Privacy
Parking Features Attached Garage, Asphalt
Garage Spaces 2.0
Roof Type Asphalt Shing
Porch Patio, Porch
Lot Frontage 80.0
Lot Depth 97.2
Garage Yes
Building
Lot Description Urban, Rectangular, Arts Centre, Corner Lot, City Lot, Highway Access, Hospital, Landscaped, Library, Major Highway, Marina, Park, Place of Worship, Public Parking, Public Transit, Quiet Area, Rail Access, Rec./Community Centre, School Bus Route, Schools, Shopping Nearby
Faces Ontario St. to Adelaide. House is on the corner of Adelaide and Elizabeth
Foundation Block, Concrete Perimeter, Stone
Sewer Sewer (Municipal)
Water Municipal-Metered
Architectural Style Two Story
Structure Type Aluminum Siding
New Construction No
Schools
Elementary Schools Lakeview, St.Joseph
High Schools West Niagara, Blessed Trinity
Others
Senior Community false
Tax ID 460230028
Ownership Freehold/None
Read Less
Want to know what your home might be worth? Contact us for a FREE valuation!

Our team is ready to help you sell your home for the highest possible price ASAP

GET MORE INFORMATION





