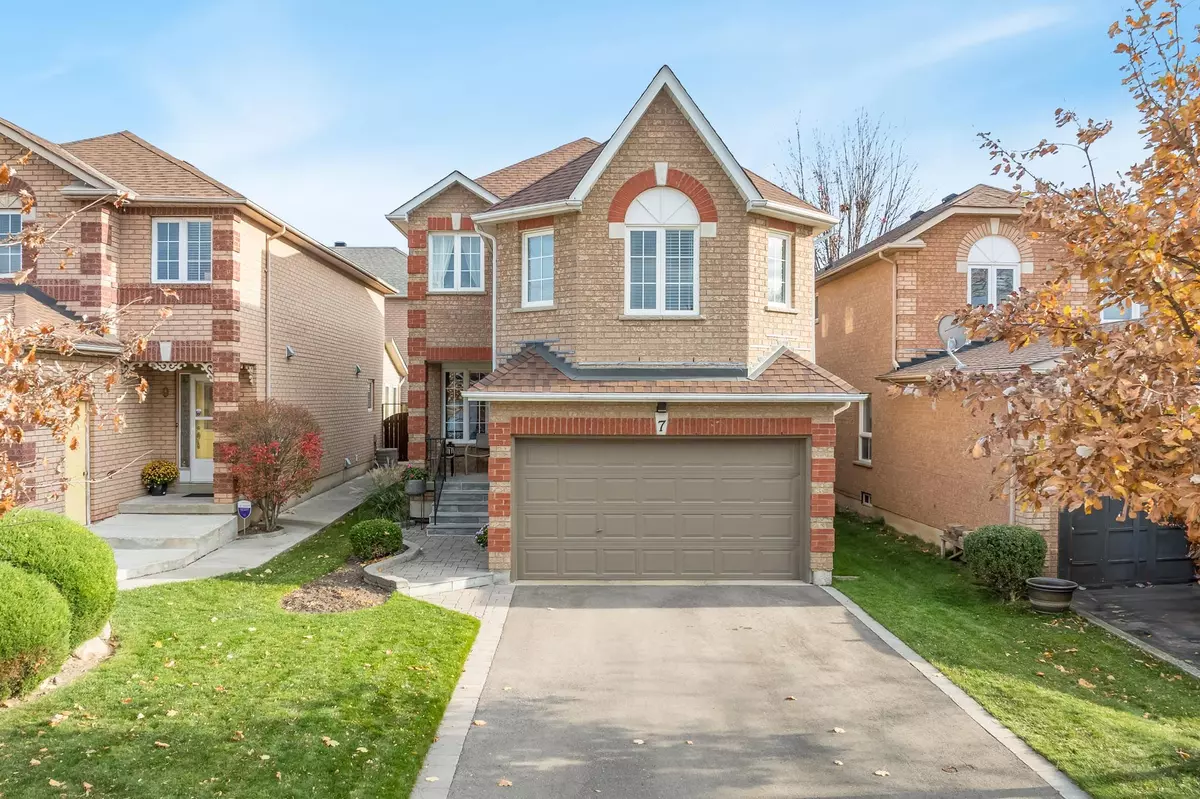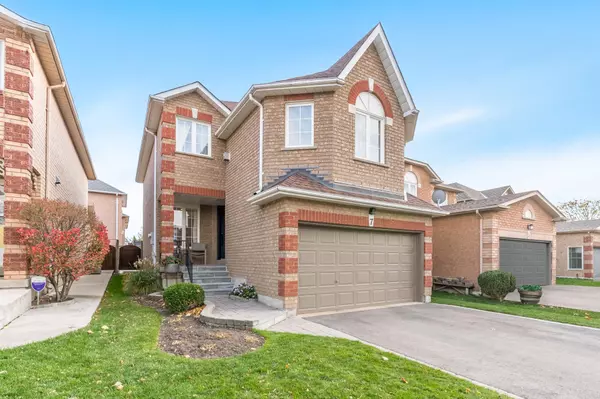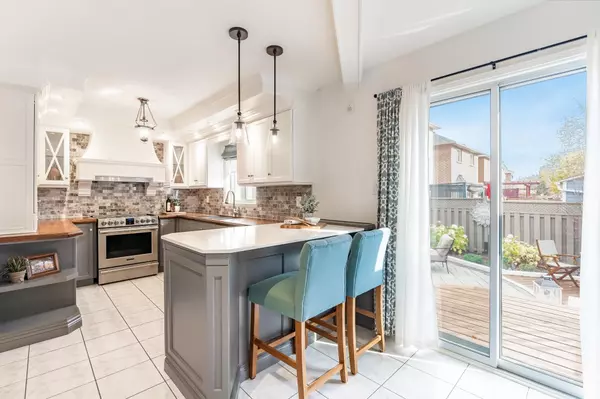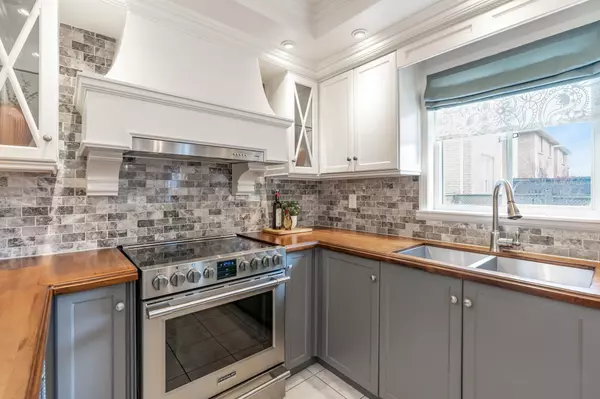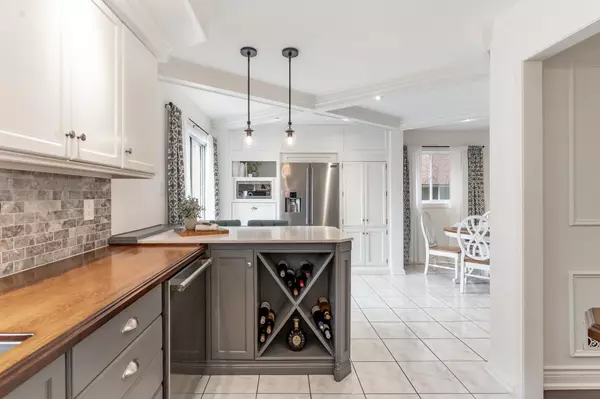$995,000
$1,049,900
5.2%For more information regarding the value of a property, please contact us for a free consultation.
7 Zachary DR Brampton, ON L7A 1H4
3 Beds
3 Baths
Key Details
Sold Price $995,000
Property Type Single Family Home
Sub Type Detached
Listing Status Sold
Purchase Type For Sale
Approx. Sqft 1500-2000
Subdivision Snelgrove
MLS Listing ID W10422599
Sold Date 11/28/24
Style 2-Storey
Bedrooms 3
Annual Tax Amount $5,589
Tax Year 2024
Property Sub-Type Detached
Property Description
Top 5 Reasons You Will Love This Home: 1) Beautifully updated, detached, all-brick home in a prime location surrounded by convenient amenities 2) Featuring stunning finishes throughout with recessed lighting and a chef's dream kitchen with Frigidaire stainless-steel appliances and elegant panel moulding that frames the living and dining areas 3) Spacious living with a unique split staircase leading to a grand family room with a 9' ceiling and three well-sized bedrooms 4) Sizeable primary bedroom with a modern panel accent wall, an expansive walk-in closet with built-in shelving, and a beautifully updated 3-piece ensuite 5) Meticulously landscaped front yard with a re-paved driveway (2022), interlock walkway, covered front porch, and a backyard deck and interlock patio framed by perennial gardens create a serene outdoor escape to enjoy. 1,828 fin.sq.ft. Age 28. Visit our website for more detailed information.
Location
Province ON
County Peel
Community Snelgrove
Area Peel
Zoning R1D
Rooms
Family Room No
Basement Full, Unfinished
Kitchen 1
Interior
Interior Features None
Cooling Central Air
Fireplaces Number 1
Fireplaces Type Natural Gas
Exterior
Exterior Feature Deck
Parking Features Private Double
Garage Spaces 5.0
Pool None
Roof Type Asphalt Shingle
Lot Frontage 31.53
Lot Depth 100.19
Total Parking Spaces 5
Building
Foundation Poured Concrete
Read Less
Want to know what your home might be worth? Contact us for a FREE valuation!

Our team is ready to help you sell your home for the highest possible price ASAP
GET MORE INFORMATION

