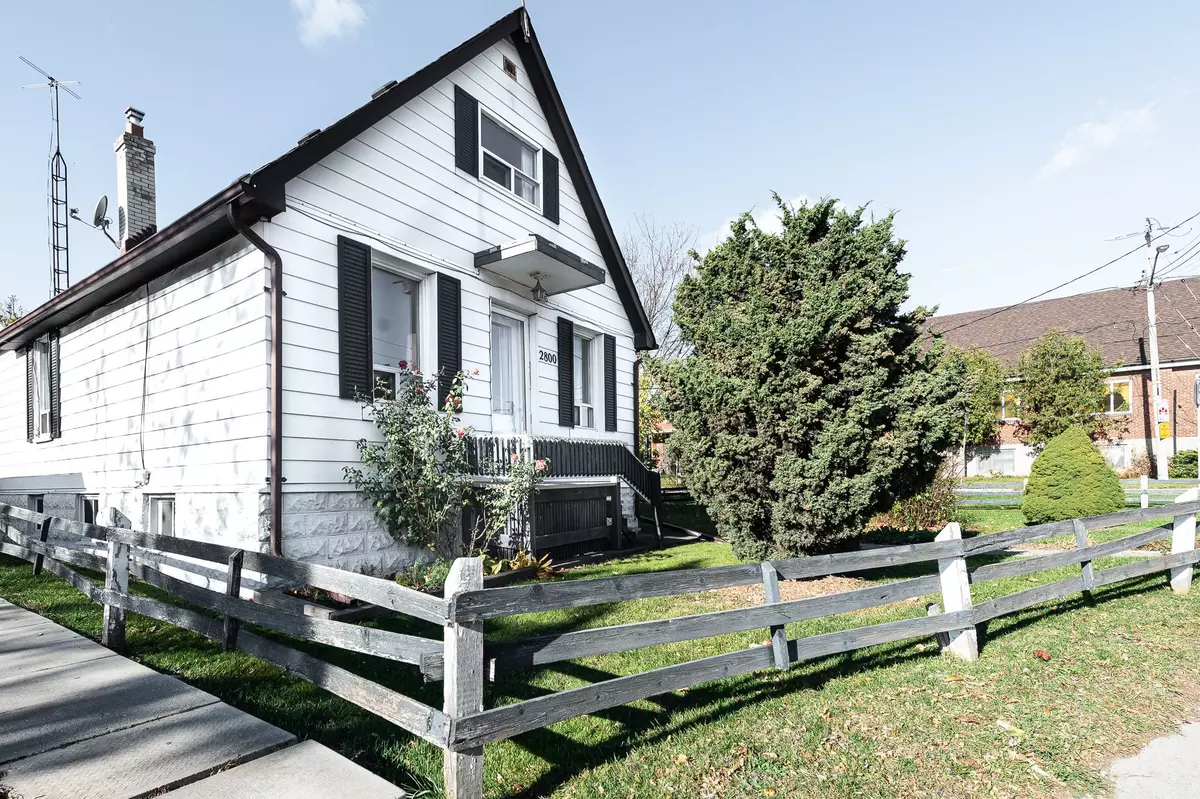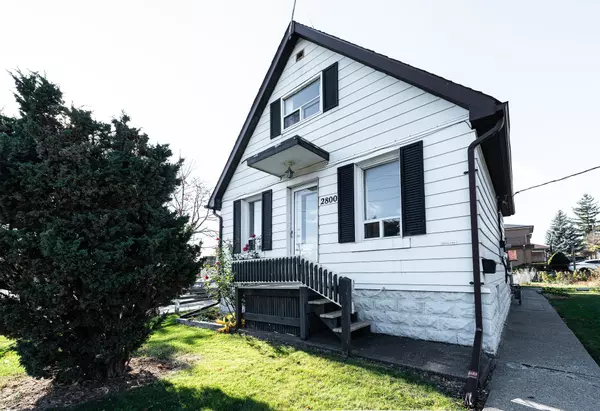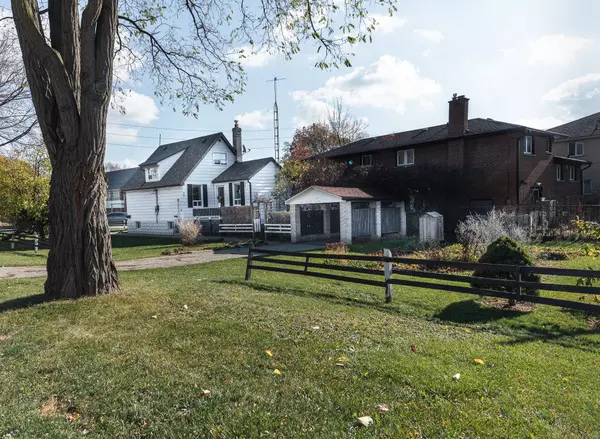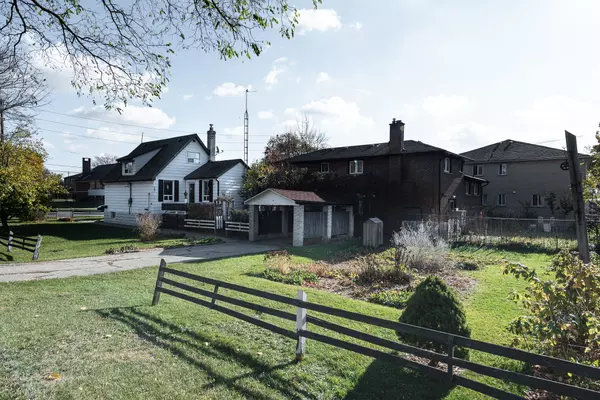$840,000
$789,000
6.5%For more information regarding the value of a property, please contact us for a free consultation.
2800 Weston RD Toronto W05, ON M9M 2R7
4 Beds
1 Bath
Key Details
Sold Price $840,000
Property Type Single Family Home
Sub Type Detached
Listing Status Sold
Purchase Type For Sale
Subdivision Humberlea-Pelmo Park W5
MLS Listing ID W10431735
Sold Date 01/15/25
Style 1 1/2 Storey
Bedrooms 4
Annual Tax Amount $2,553
Tax Year 2024
Property Sub-Type Detached
Property Description
Discover the potential of this charming 1 1/2 story home, nestled on a spacious 58' x 133' corner lot. Featuring 4 bedrooms and 1 bathroom, this quaint home offers endless possibilities for renovators looking to add their personal touch or developers seeking a prime location for their next project. The property boasts a spacious yard and beautiful gardens, perfect for outdoor enjoyment. With easy access to amenities and Highway 401/400, this home combines convenience with opportunity. Lots of parks close by including Acacia Park, Louise Russo Park and Pine Point Arena is minutes away. Transit-friendly area, with excellent access to bus and train services. Whether you are an investor, a builder/renovator or a family, this property has limitless possibilities. Whether you're looking to renovate, expand, or redevelop, this is your chance to bring your vision to life! Lots of potential with this property due to its size and location under Toronto's new Expanding Housing Options in Neighborhoods (EHON) Multiplex and Major Streets programs. See Laneway Housing report in attachments.
Location
Province ON
County Toronto
Community Humberlea-Pelmo Park W5
Area Toronto
Zoning Residential
Rooms
Family Room Yes
Basement Partially Finished
Kitchen 1
Interior
Interior Features Water Heater Owned
Cooling Central Air
Exterior
Parking Features Private
Garage Spaces 1.0
Pool None
Roof Type Shingles
Lot Frontage 58.27
Lot Depth 133.36
Total Parking Spaces 3
Building
Foundation Concrete Block
Read Less
Want to know what your home might be worth? Contact us for a FREE valuation!

Our team is ready to help you sell your home for the highest possible price ASAP
GET MORE INFORMATION





