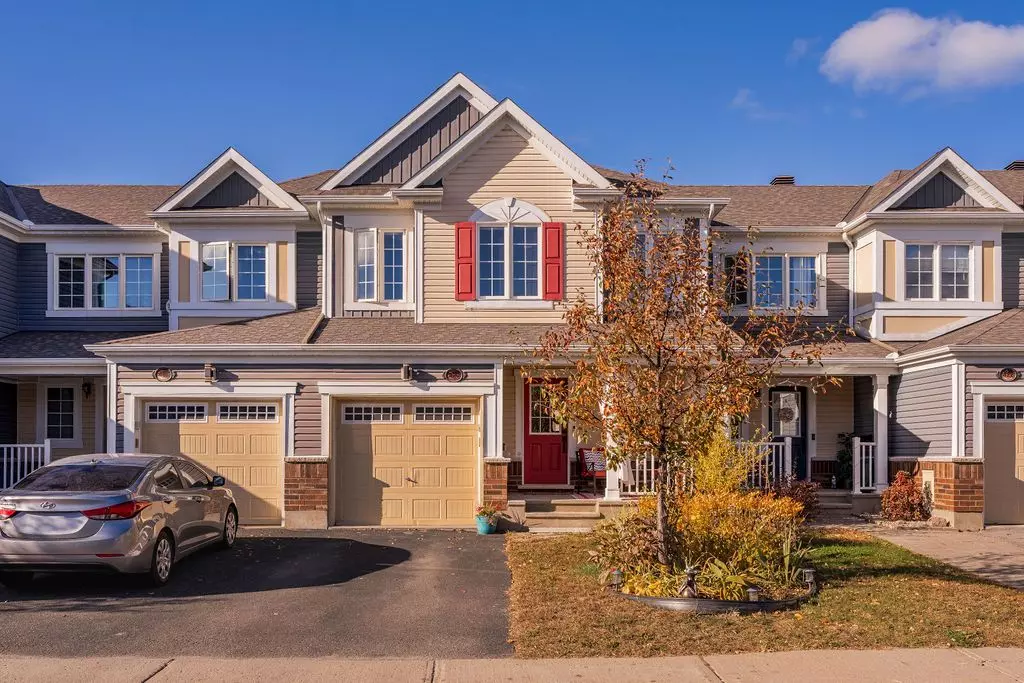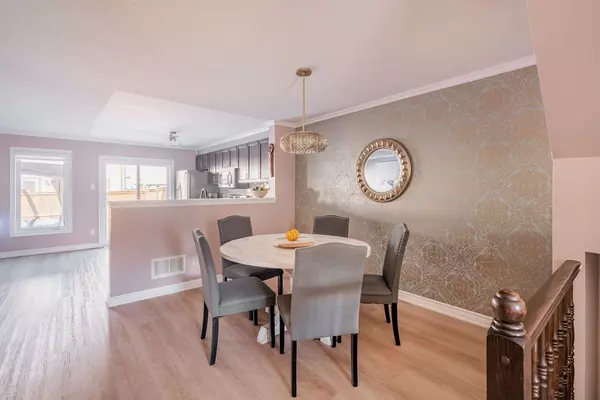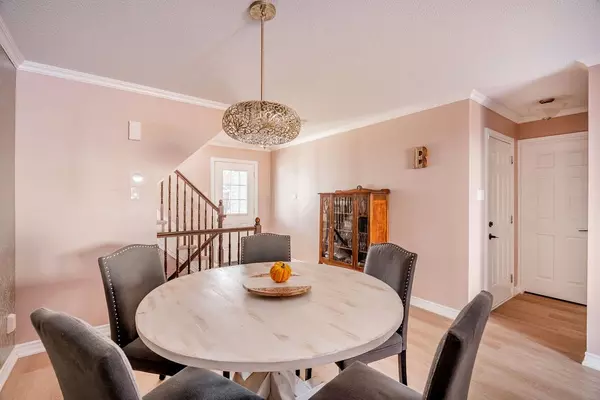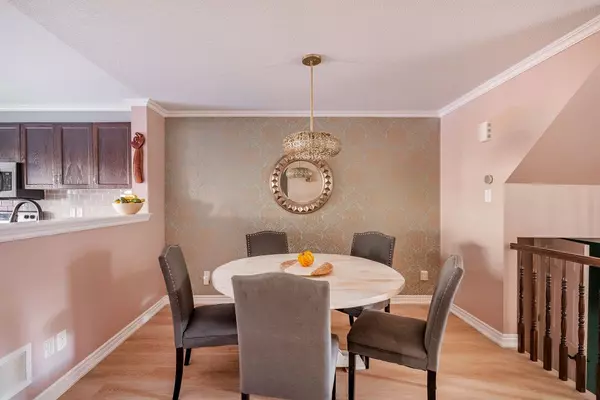$580,000
$589,900
1.7%For more information regarding the value of a property, please contact us for a free consultation.
420 MEADOWHAWK CRES Barrhaven, ON K2J 6H5
3 Beds
3 Baths
Key Details
Sold Price $580,000
Property Type Condo
Sub Type Att/Row/Townhouse
Listing Status Sold
Purchase Type For Sale
Subdivision 7711 - Barrhaven - Half Moon Bay
MLS Listing ID X9524251
Sold Date 01/16/25
Style 2-Storey
Bedrooms 3
Annual Tax Amount $3,421
Tax Year 2024
Property Sub-Type Att/Row/Townhouse
Property Description
Welcome to 420 Meadowhawk! This stunning executive townhome is situated in the family-friendly neighbourhood of Half Moon Bay, Barrhaven - sitting close to all shopping, amenities, transit, the Hwy, walking/biking paths/parks & 25 minutes to downtown Ottawa! Main level boasts newly laid vinyl flooring with an open concept layout which is perfect for entertaining with large dining room, sun-filled living room w/electric wall-mounted fireplace, & spacious kitchen offering tons of cabinet storage and counter space. Upper level features 3 generously sized bedrooms w/Primary having a full 3PC en-suite w/stand-up shower, & walk-in closet, as well as 2nd full bath offering soaker tub. Finished basement offers large rec room, salon/office, laundry room & tons of storage. Fully fenced-in backyard also has pergola, deck & above-ground pool. Quick closing available! Investors - this home could rent for $2,500/mo. Don't miss out!
Location
Province ON
County Ottawa
Community 7711 - Barrhaven - Half Moon Bay
Area Ottawa
Zoning Residential
Rooms
Family Room No
Basement Full, Finished
Kitchen 1
Interior
Interior Features Unknown
Cooling Central Air
Fireplaces Number 1
Fireplaces Type Electric
Exterior
Exterior Feature Deck
Parking Features Inside Entry
Garage Spaces 1.0
Pool Above Ground
Roof Type Asphalt Shingle
Lot Frontage 23.0
Lot Depth 82.02
Total Parking Spaces 2
Building
Foundation Concrete
Others
Security Features Unknown
Pets Allowed Unknown
Read Less
Want to know what your home might be worth? Contact us for a FREE valuation!

Our team is ready to help you sell your home for the highest possible price ASAP
GET MORE INFORMATION





