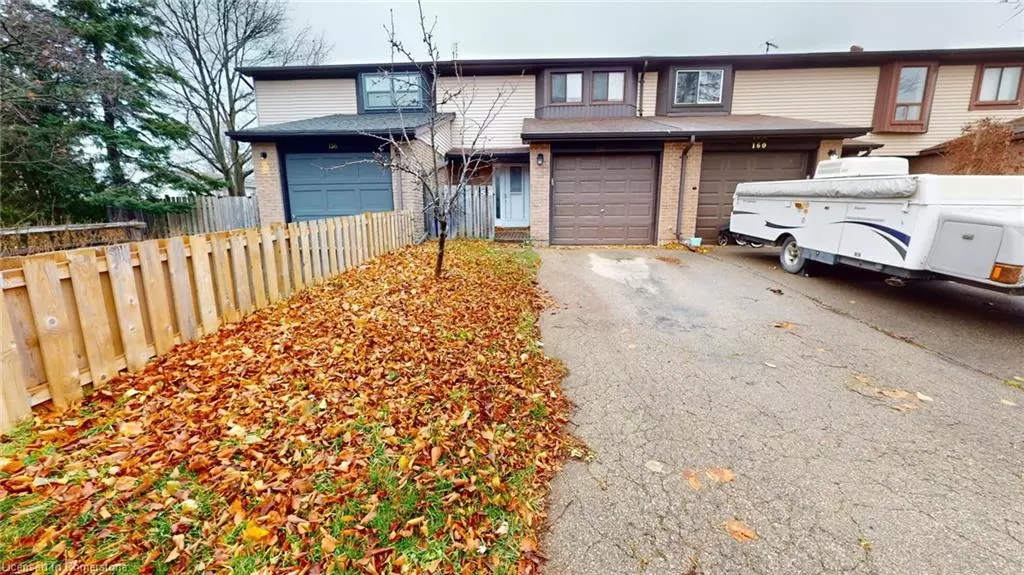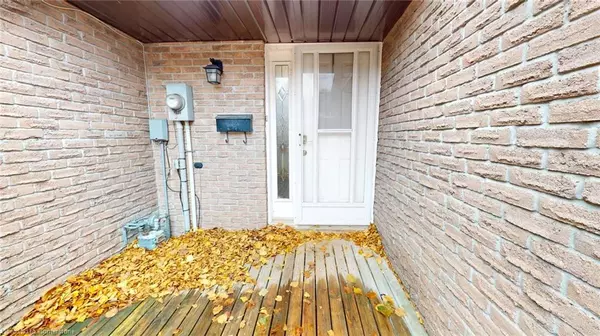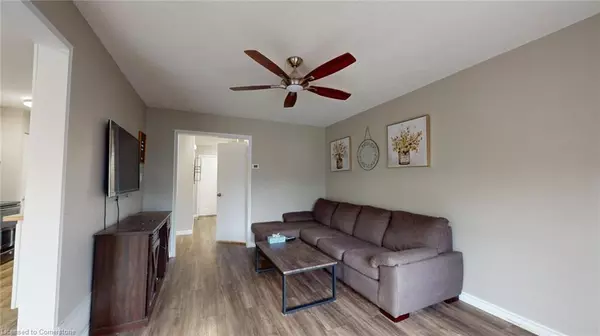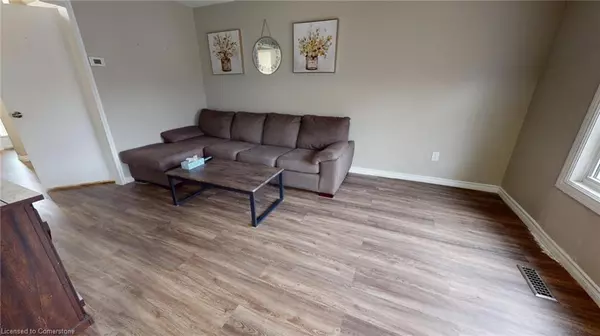$595,000
$599,900
0.8%For more information regarding the value of a property, please contact us for a free consultation.
158 Parkview Drive Orangeville, ON L9W 3T1
3 Beds
2 Baths
1,104 SqFt
Key Details
Sold Price $595,000
Property Type Townhouse
Sub Type Row/Townhouse
Listing Status Sold
Purchase Type For Sale
Square Footage 1,104 sqft
Price per Sqft $538
MLS Listing ID 40678926
Sold Date 11/27/24
Style Two Story
Bedrooms 3
Full Baths 1
Half Baths 1
Abv Grd Liv Area 1,608
Originating Board Waterloo Region
Annual Tax Amount $3,599
Property Description
Welcome to this 3-bedroom, 2-bathroom townhouse located in Orangeville, offering the ideal balance of comfort and convenience. Situated in a family-friendly neighborhood. Bright and airy living area with plenty of room for family gatherings or quiet relaxation. Three well-sized bedrooms. Fully fenced backyard with a cozy patio perfect for BBQs, gardening, or unwinding at the end of the day. Extra living space in the basement, ideal for a home office, playroom, or media room. Single car garage plus a private driveway with additional parking. Close to schools, parks, and shopping. Easy access to major routes like Highway 9 and Highway 10, making commuting a breeze. A short drive to beautiful outdoor spaces and recreational activities, including hiking trails and golf courses. This townhouse combines comforts with the charm of a small-town lifestyle. Whether you are a first-time homebuyer, growing family, or downsizing, this home offers a great opportunity to live in Orangeville. Don’t miss out on this fantastic home.
Location
Province ON
County Dufferin
Area Orangeville
Zoning R5
Direction C-Line and Townline
Rooms
Basement Full, Finished
Kitchen 1
Interior
Interior Features Other
Heating Forced Air
Cooling Central Air
Fireplace No
Window Features Window Coverings
Appliance Dryer, Microwave, Refrigerator, Stove, Washer
Exterior
Parking Features Attached Garage, Garage Door Opener
Garage Spaces 1.0
Roof Type Asphalt Shing
Lot Frontage 20.0
Lot Depth 100.0
Garage Yes
Building
Lot Description Urban, Park, Place of Worship, Schools
Faces C-Line and Townline
Sewer Sewer (Municipal)
Water Municipal
Architectural Style Two Story
Structure Type Aluminum Siding,Brick
New Construction No
Others
Senior Community false
Tax ID 340070116
Ownership Freehold/None
Read Less
Want to know what your home might be worth? Contact us for a FREE valuation!

Our team is ready to help you sell your home for the highest possible price ASAP

GET MORE INFORMATION





