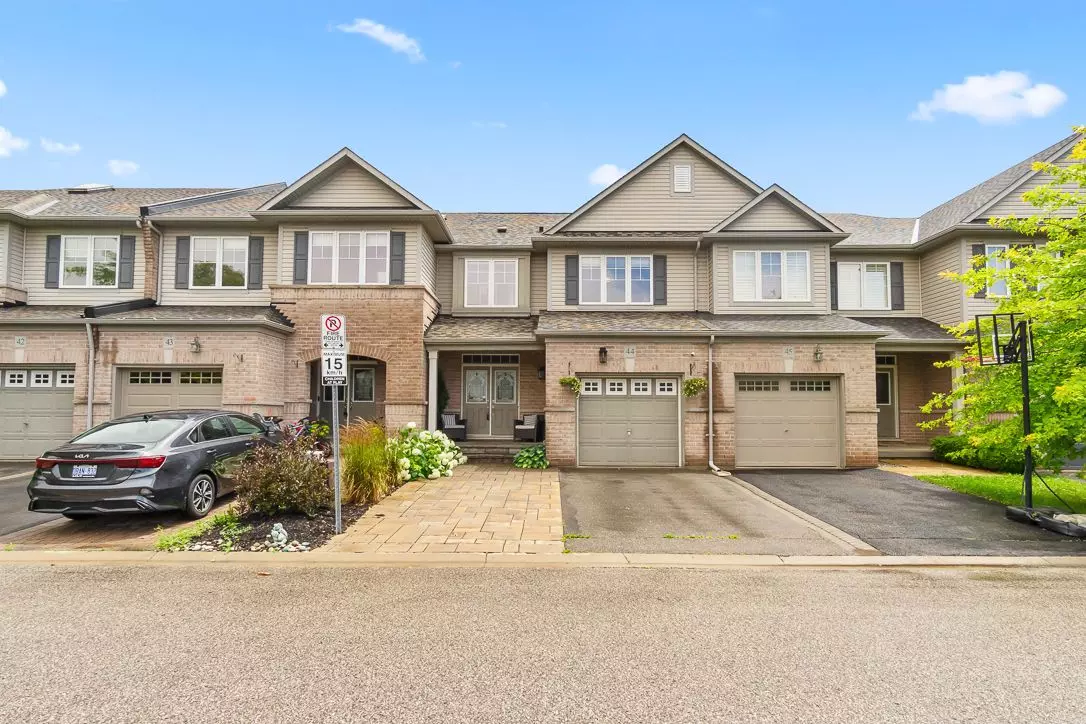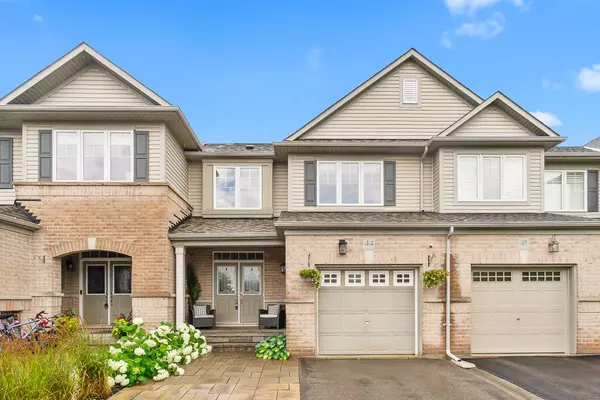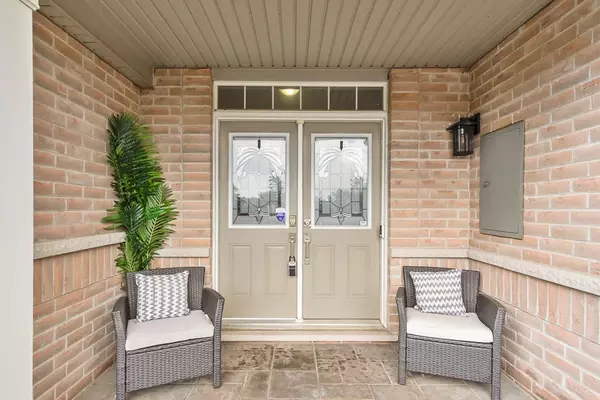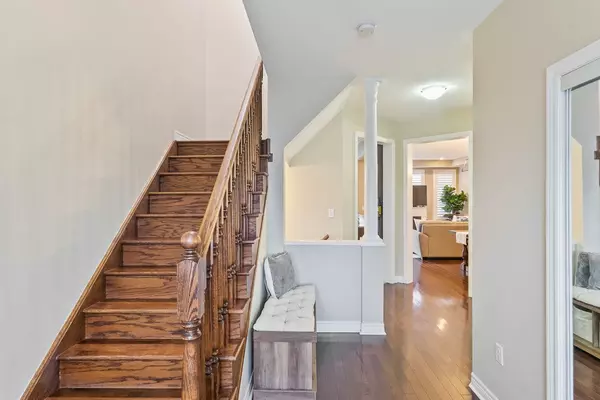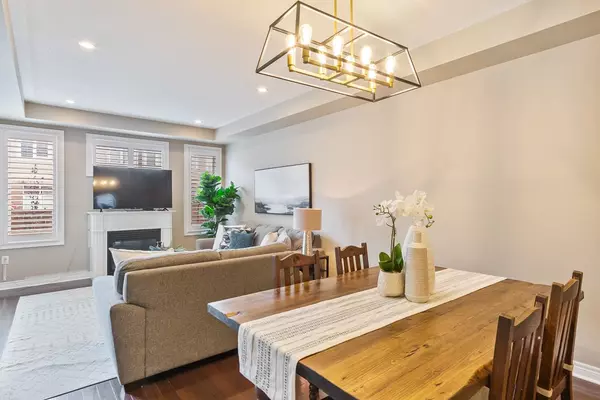$1,120,000
$1,160,000
3.4%For more information regarding the value of a property, please contact us for a free consultation.
2019 Trawden WAY #44 Oakville, ON L6M 0M3
3 Beds
3 Baths
Key Details
Sold Price $1,120,000
Property Type Condo
Sub Type Att/Row/Townhouse
Listing Status Sold
Purchase Type For Sale
Approx. Sqft 1500-2000
Subdivision Palermo West
MLS Listing ID W9310876
Sold Date 01/17/25
Style 2-Storey
Bedrooms 3
Annual Tax Amount $4,838
Tax Year 2024
Property Sub-Type Att/Row/Townhouse
Property Description
Welcome to 44-2019 Trawden Way, a stunning family home with over 1800 sq. feet of living space, where you can move right in and start making cherished memories. This carpet-free home features elegant dark hardwood floors throughout. The primary bedroom is exceptionally spacious, boasting a large walk-in closets complete with built-in organizers. The ensuite bathroom is a luxurious retreat with a large soaker tub, a stand-up shower, and double sinks. The 2nd and 3rd bedrooms are the same dimensions and are a great size as well. All the rooms upstairs are painted in modern, soothing colors. On the main floor, the open-concept layout includes a dining and living room overlooked by a well-appointed kitchen with gas range and ample space for a table. The kitchen opens onto a patterned concrete patio, ideal for BBQs and enjoying time outdoors while watching your kids play in the backyard. Additionally the driveway has been widened to accommodate two cars.
Location
Province ON
County Halton
Community Palermo West
Area Halton
Rooms
Family Room No
Basement Unfinished
Kitchen 1
Interior
Interior Features Water Meter
Cooling Central Air
Exterior
Parking Features Private
Garage Spaces 1.0
Pool None
Roof Type Asphalt Shingle
Lot Frontage 23.0
Lot Depth 106.91
Total Parking Spaces 3
Building
Foundation Poured Concrete
Others
Security Features None
Read Less
Want to know what your home might be worth? Contact us for a FREE valuation!

Our team is ready to help you sell your home for the highest possible price ASAP
GET MORE INFORMATION

