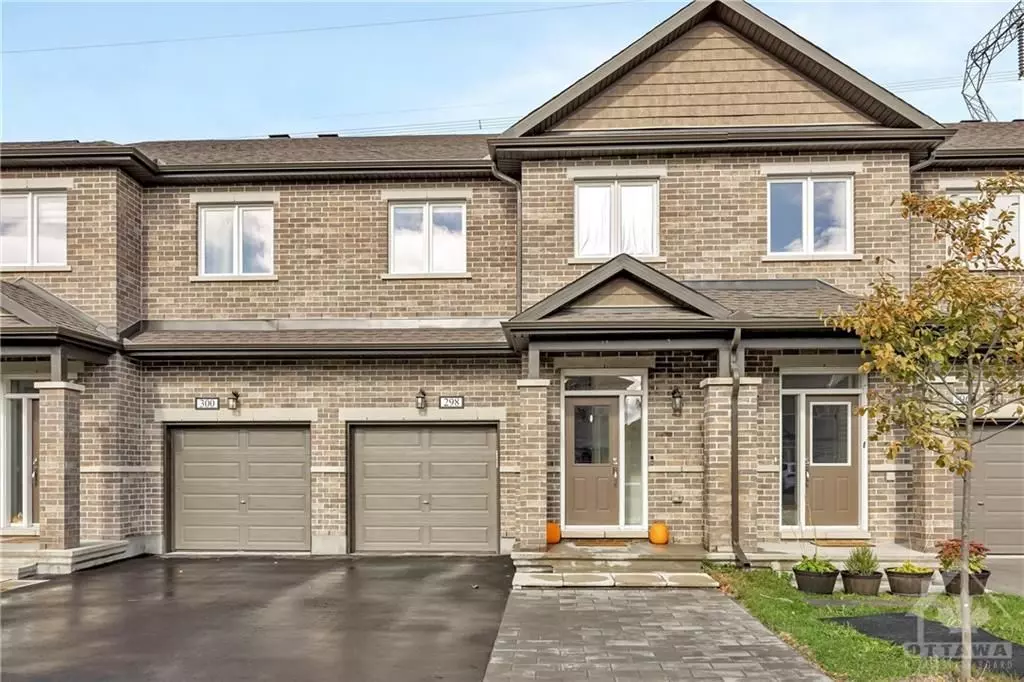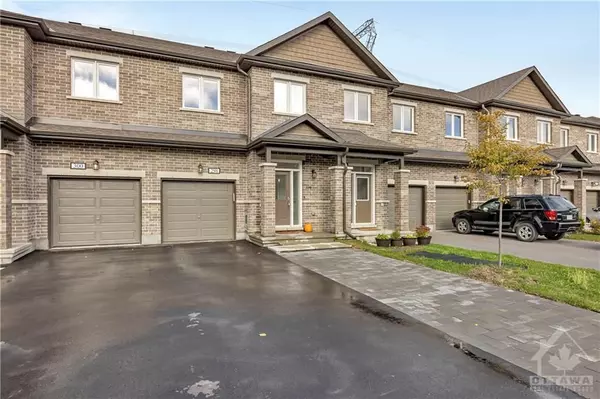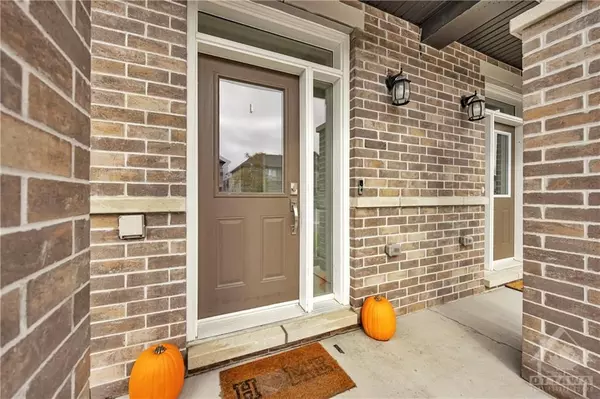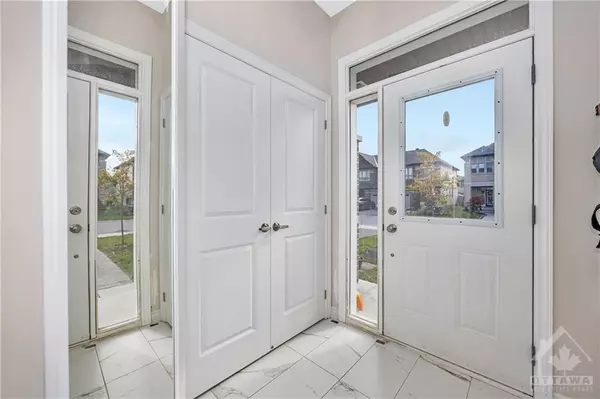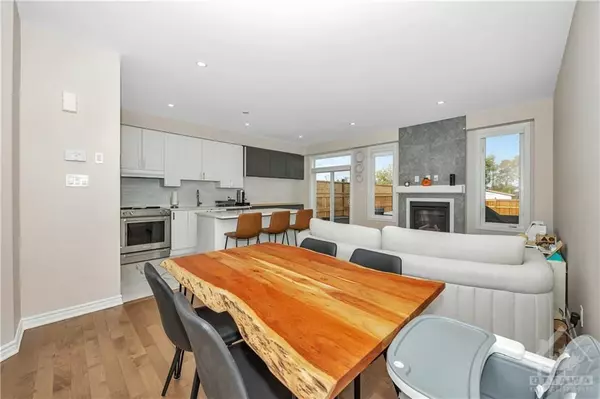$665,000
$680,000
2.2%For more information regarding the value of a property, please contact us for a free consultation.
298 LIVERY ST Kanata, ON K2S 1E7
3 Beds
4 Baths
Key Details
Sold Price $665,000
Property Type Condo
Sub Type Att/Row/Townhouse
Listing Status Sold
Purchase Type For Sale
Subdivision 9010 - Kanata - Emerald Meadows/Trailwest
MLS Listing ID X9523355
Sold Date 01/30/25
Style 2-Storey
Bedrooms 3
Annual Tax Amount $3,750
Tax Year 2024
Property Sub-Type Att/Row/Townhouse
Property Description
Step into this beautifully maintained 3 bed, 4 bath Mattino townhome with NO REAR NEIGHBORS, ideally located just minutes from parks, shops, and schools. A charming interlock walkway welcomes you into the bright open-concept main floor, featuring 9-foot ceilings, hardwood, and tile flooring throughout, and a cozy gas fireplace. The stunning Chef's kitchen boasts grey-tone cabinetry, extra storage, and ample counter space. The patio door leads to a private fenced yard with a wood deck, perfect for gardening or play. The primary bedroom offers a 4-piece ensuite with a tile standup shower and soaker tub. Two additional bedrooms have large windows, and the main bath includes a tub/shower with a tile surround. Upstairs also features a laundry closet and a separate linen closet. The fully finished lower level offers a spacious family room, ideal for entertaining or movie nights, along with an additional full bath. Don't miss out on this gem!, Flooring: Tile, Flooring: Hardwood, Flooring: Carpet W/W & Mixed
Location
Province ON
County Ottawa
Community 9010 - Kanata - Emerald Meadows/Trailwest
Area Ottawa
Zoning Residential
Rooms
Family Room Yes
Basement Full, Finished
Kitchen 1
Interior
Interior Features Unknown
Cooling Central Air
Fireplaces Number 1
Fireplaces Type Natural Gas
Exterior
Exterior Feature Deck
Parking Features Unknown
Garage Spaces 1.0
Pool None
Roof Type Asphalt Shingle
Lot Frontage 19.67
Lot Depth 147.49
Total Parking Spaces 3
Building
Foundation Concrete
Others
Security Features Unknown
Pets Allowed Unknown
Read Less
Want to know what your home might be worth? Contact us for a FREE valuation!

Our team is ready to help you sell your home for the highest possible price ASAP
GET MORE INFORMATION

