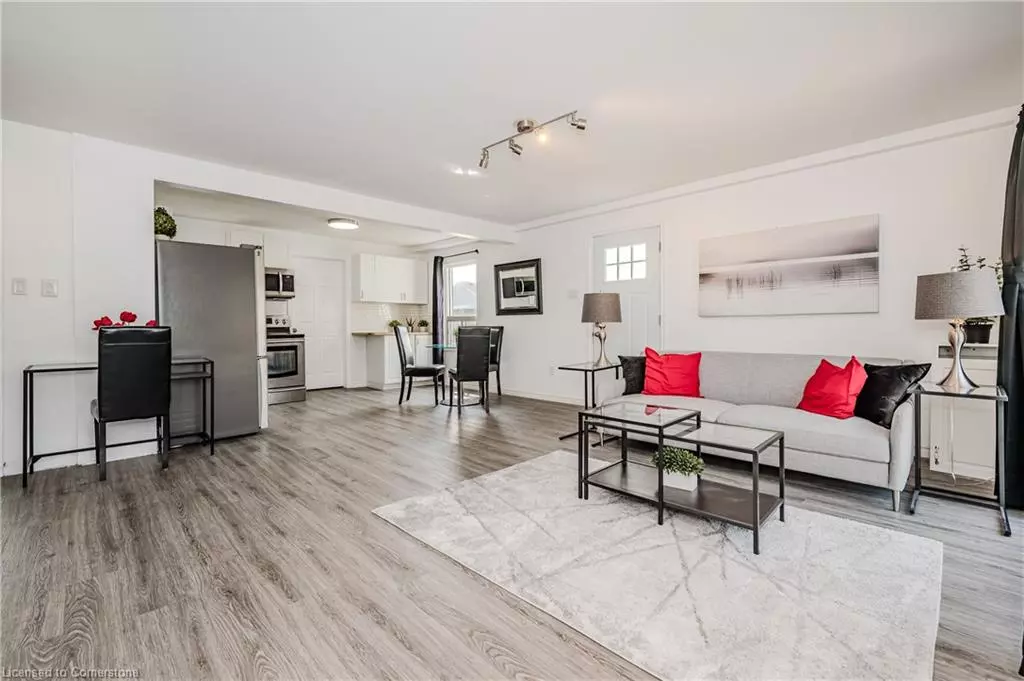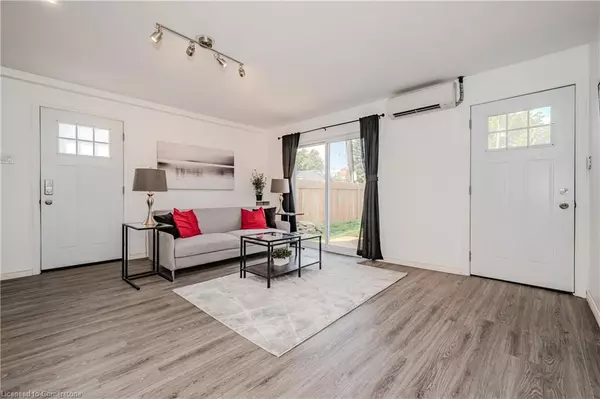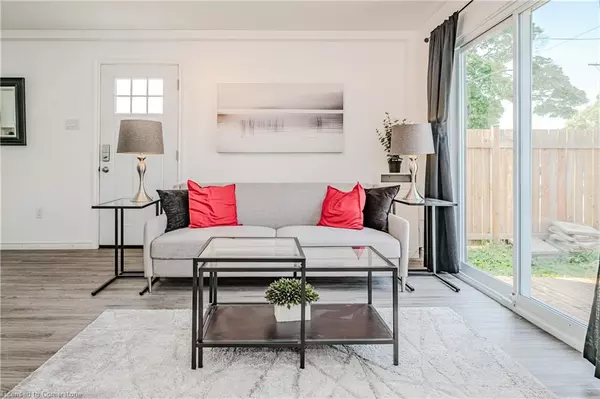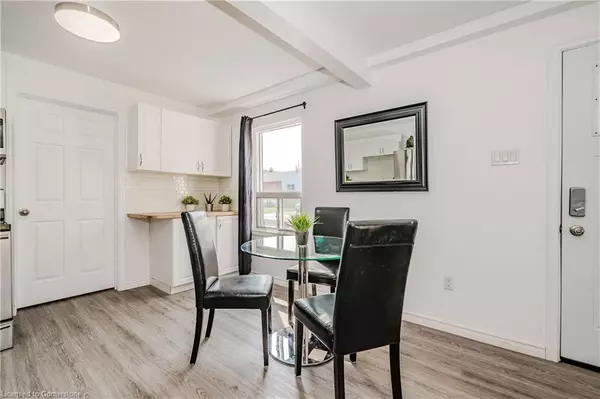$547,000
$550,000
0.5%For more information regarding the value of a property, please contact us for a free consultation.
127 East 33rd Street Hamilton, ON L8V 1K3
2 Beds
1 Bath
758 SqFt
Key Details
Sold Price $547,000
Property Type Single Family Home
Sub Type Single Family Residence
Listing Status Sold
Purchase Type For Sale
Square Footage 758 sqft
Price per Sqft $721
MLS Listing ID 40678030
Sold Date 11/25/24
Style Bungalow
Bedrooms 2
Full Baths 1
Abv Grd Liv Area 758
Originating Board Hamilton - Burlington
Year Built 1943
Annual Tax Amount $3,032
Property Sub-Type Single Family Residence
Property Description
2-bed bungalow, walking distance to parks, shops, hospital & more. Features open-concept living space, makes it perfect for entertaining. Outside, the two-level deck stretches the length of the house, offering a backyard oasis that's fully fenced for privacy—ideal for relaxing or hosting outdoor gatherings. The oversized garage offers additional 370 sq ft space plus loft (approx 200 sq ft) is larger than the standard size of a double garage, features a loft & rough-in for full bathroom. Garage has endless possibilities: man cave, teen retreat, office, workshop (height gives space for a hoist)& more. Seller has submitted plans to city to apply to convert garage to laneway home(in final stages)-you can choose to continue the application or leave it as garage. Great potential: convert garage to a laneway home for investor, multi family living or rent one home and live in the other. The ductless
heating & cooling system is energy efficient (no gas bills= savings of approx $37/mth delivery fee and no loss through ductwork). Sewers installed with 30yr warranty. Other renos include: 2021-electrical, insulation, plumbing, drywall; 2022 – exterior doors, patio door, siding, fence, flooring, bathroom, kitchen, fridge, W/D, shingles, 1-inch waterline, ductless heating & cooling system; 2023- large deck, sewers w/clean out; 2024-small deck, paint.
Location
Province ON
County Hamilton
Area 17 - Hamilton Mountain
Zoning RESIDENTIAL
Direction Upper Sherman to Queensdale to East 33rd
Rooms
Other Rooms Shed(s)
Basement Crawl Space, Unfinished
Kitchen 1
Interior
Interior Features None
Heating Electric, Heat Pump, Other
Cooling Wall Unit(s), Other
Fireplace No
Appliance Built-in Microwave, Refrigerator, Stove
Exterior
Parking Features Detached Garage, Asphalt
Garage Spaces 1.5
Roof Type Asphalt Shing
Lot Frontage 100.77
Garage Yes
Building
Lot Description Urban, Rectangular, Hospital, Park, Public Transit
Faces Upper Sherman to Queensdale to East 33rd
Foundation Concrete Block
Sewer Sewer (Municipal)
Water Municipal
Architectural Style Bungalow
Structure Type Vinyl Siding
New Construction No
Others
Senior Community false
Tax ID 170610355
Ownership Freehold/None
Read Less
Want to know what your home might be worth? Contact us for a FREE valuation!

Our team is ready to help you sell your home for the highest possible price ASAP
GET MORE INFORMATION





