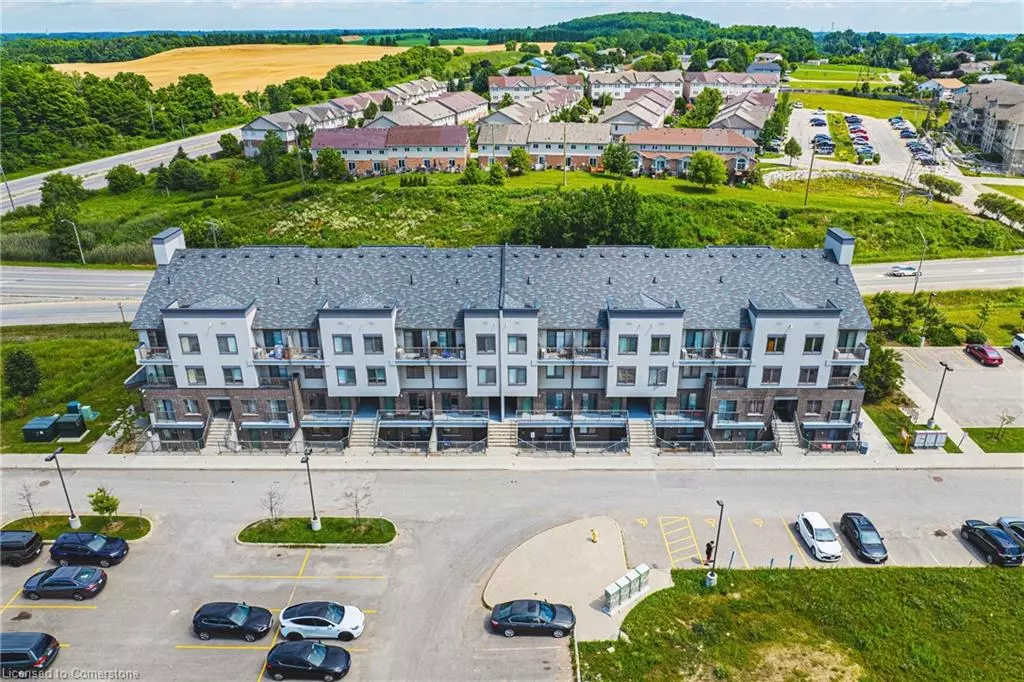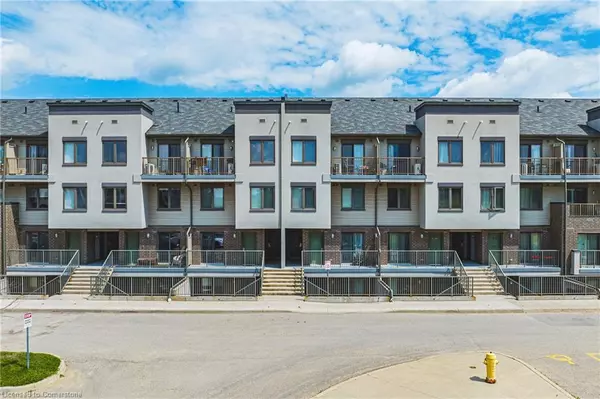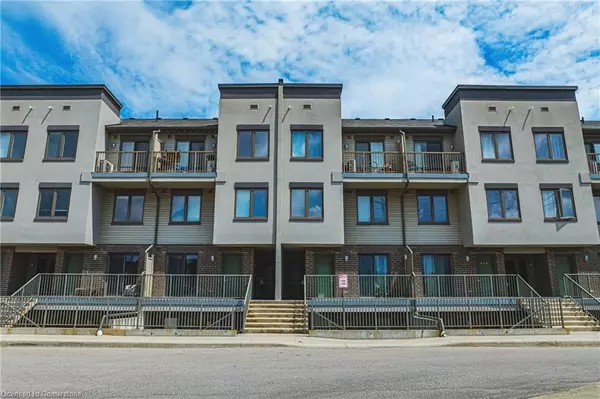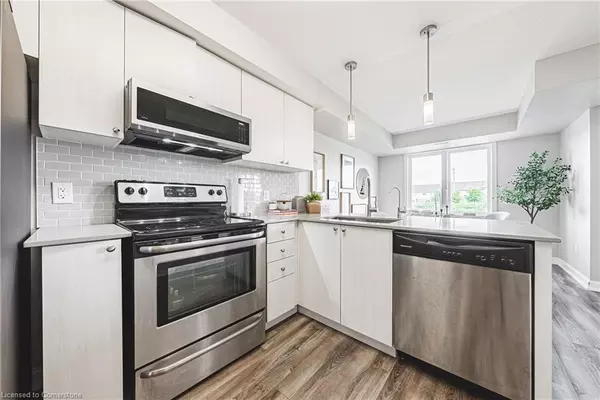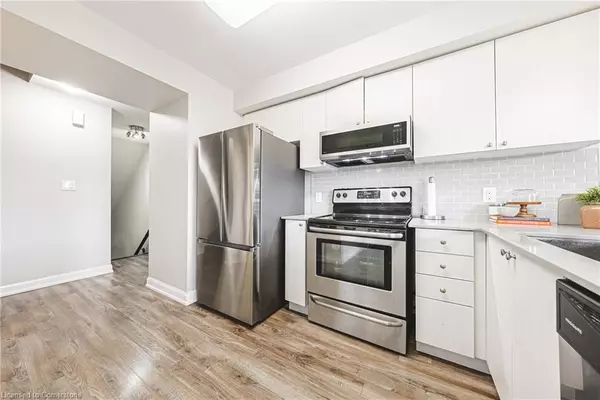$488,000
$499,000
2.2%For more information regarding the value of a property, please contact us for a free consultation.
350 Fisher Mills Road #17 Cambridge, ON N3C 0G8
2 Beds
2 Baths
1,094 SqFt
Key Details
Sold Price $488,000
Property Type Townhouse
Sub Type Row/Townhouse
Listing Status Sold
Purchase Type For Sale
Square Footage 1,094 sqft
Price per Sqft $446
MLS Listing ID 40647680
Sold Date 11/26/24
Style Stacked Townhouse
Bedrooms 2
Full Baths 1
Half Baths 1
HOA Y/N Yes
Abv Grd Liv Area 1,094
Originating Board Waterloo Region
Annual Tax Amount $3,200
Property Description
ublic: Welcome to Unit 17 at 350 Fisher Mill Road, Cambridge – a beautifully maintained Stacked TownHouse
offering a perfect blend of modern living and suburban tranquility. This stunning unit features an open concept design with ample natural light, a modern kitchen with Quartz countertops and stainless steel appliances, well-sized bedrooms with generous closet space, and bathrooms. Enjoy the private balcony for peaceful outdoor relaxation, in-unit laundry facilities for added convenience, and designated parking. Situated in a sought-after neighborhood of Hespeler, this home is close to schools, parks, shopping centers, Costco, Airport and major highways, providing easy access to all the amenities Cambridge has to offer. Don’t miss the
opportunity to make this exceptional unit your new home. Schedule a viewing today!
Location
Province ON
County Waterloo
Area 14 - Hespeler
Zoning RES
Direction Hespeler Rd/ Fisher mill rd
Rooms
Basement None
Kitchen 1
Interior
Heating Forced Air
Cooling Central Air
Fireplace No
Appliance Water Heater, Water Softener, Built-in Microwave, Dishwasher, Dryer, Microwave, Refrigerator, Stove, Washer
Exterior
Roof Type Asphalt Shing
Porch Open
Garage No
Building
Lot Description Urban, Airport, Business Centre, Greenbelt, Highway Access, Hospital, Industrial Park, Library
Faces Hespeler Rd/ Fisher mill rd
Sewer Sewer (Municipal)
Water Municipal
Architectural Style Stacked Townhouse
Structure Type Brick Veneer,Stucco,Vinyl Siding
New Construction No
Schools
Elementary Schools Silverheights Ps, Éé L'Harmonie
High Schools Jacob Hespeler Ss
Others
HOA Fee Include Association Fee,Insurance,Building Maintenance,C.A.M.,Common Elements,Doors ,Maintenance Grounds,Trash,Property Management Fees,Roof,Snow Removal,Windows,Building Insurance, Landscaping, Snow Removal
Senior Community false
Tax ID 236360017
Ownership Condominium
Read Less
Want to know what your home might be worth? Contact us for a FREE valuation!

Our team is ready to help you sell your home for the highest possible price ASAP

GET MORE INFORMATION

