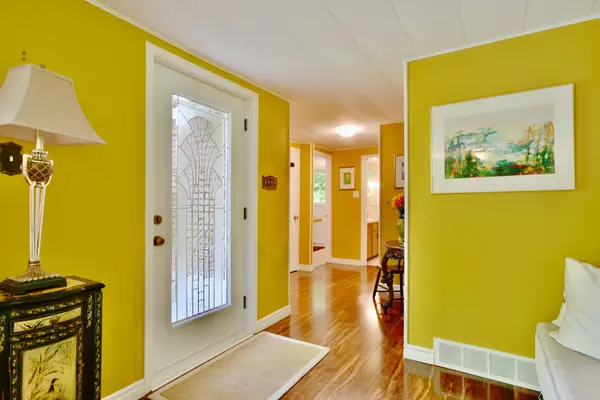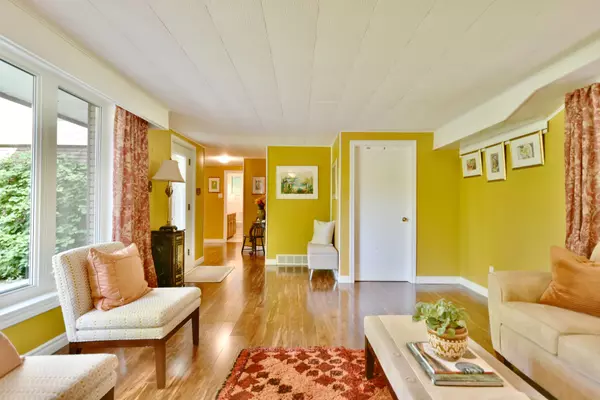$822,000
$849,900
3.3%For more information regarding the value of a property, please contact us for a free consultation.
1359 St Vincent ST Springwater, ON L9X 0P7
3 Beds
2 Baths
Key Details
Sold Price $822,000
Property Type Single Family Home
Sub Type Detached
Listing Status Sold
Purchase Type For Sale
Subdivision Midhurst
MLS Listing ID S9461939
Sold Date 01/27/25
Style Bungalow-Raised
Bedrooms 3
Annual Tax Amount $3,238
Tax Year 2024
Property Sub-Type Detached
Property Description
Welcome to this charming 3-bedroom, 2-bathroom detached home in the highly desirable community of Midhurst. This well-built 1970s house sits on a generous 100 x 200 ft lot, surrounded by majestic trees and lush vegetation. The terraced backyard, filled with perennials and wildflowers, offers a serene and picturesque setting. The main floor features elegant Japanese cherry hardwood floors, two walk-outs to the deck, and a bright living room. The primary bedroom includes a walk-out to the backyard, while the second bedroom is exceptionally spacious with a walk-in closet. The 4-piece bath boasts a rain shower, soaker tub and cork floors. The walkout basement showcases engineered hardwood floors, large windows and a second wood fireplace,. Also on this level is a bedroom, a 3-piece bath, storage, and a laundry area. Enjoy natural views from every window and take advantage of the nearby Hunter Russell Nature Trail and Willow Creek. Family friendly neighbourhood within waking distances to Forest Hill Public School. Don't miss your chance to own this delightful home in one of Midhurst's most sought-after areas. Book your showing today!
Location
Province ON
County Simcoe
Community Midhurst
Area Simcoe
Rooms
Family Room No
Basement Finished with Walk-Out
Kitchen 1
Separate Den/Office 1
Interior
Interior Features Storage
Cooling Central Air
Fireplaces Number 2
Fireplaces Type Wood
Exterior
Exterior Feature Deck
Parking Features Private Double
Garage Spaces 1.0
Pool None
Roof Type Asphalt Shingle
Lot Frontage 100.0
Lot Depth 200.0
Total Parking Spaces 7
Building
Building Age 51-99
Foundation Concrete Block
Others
ParcelsYN No
Read Less
Want to know what your home might be worth? Contact us for a FREE valuation!

Our team is ready to help you sell your home for the highest possible price ASAP

GET MORE INFORMATION





