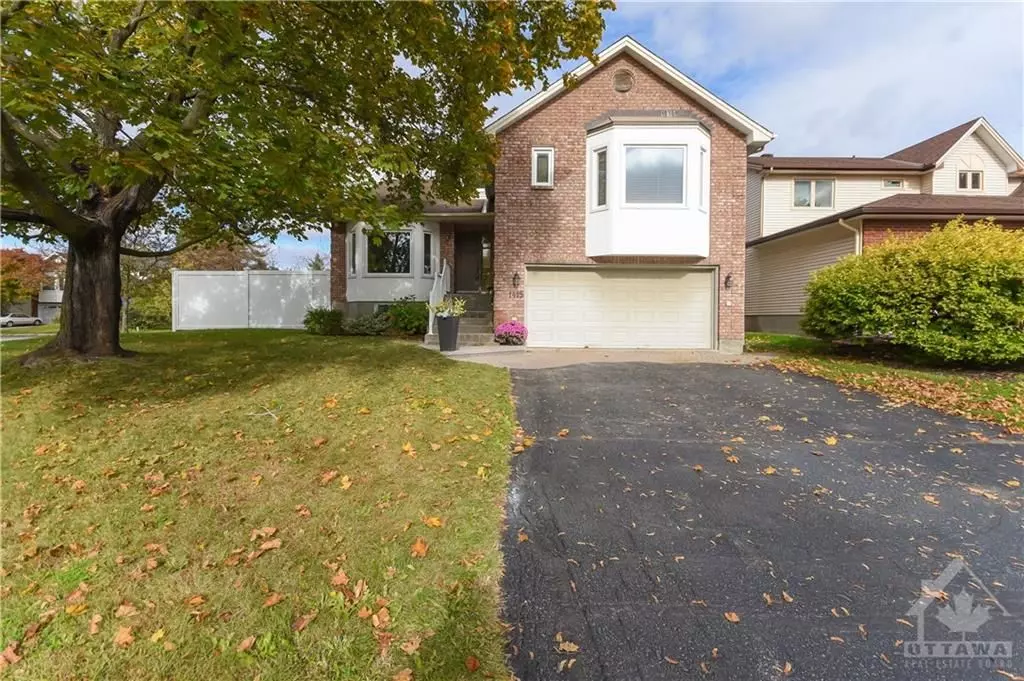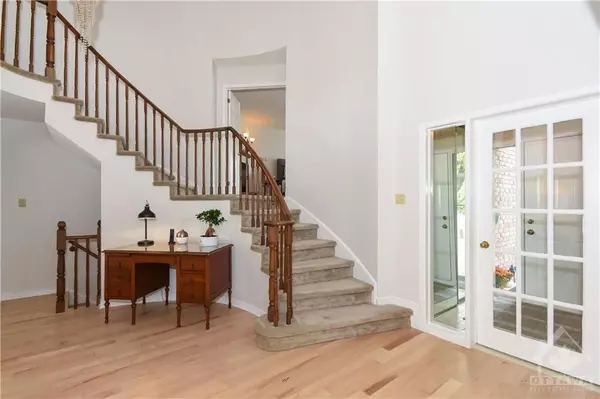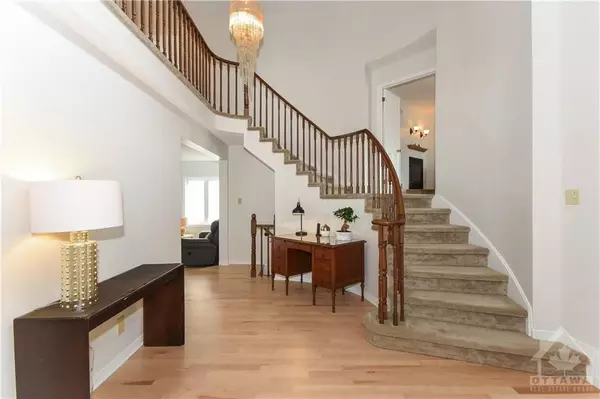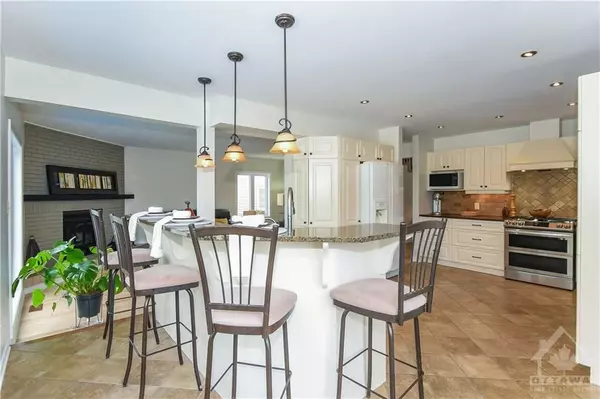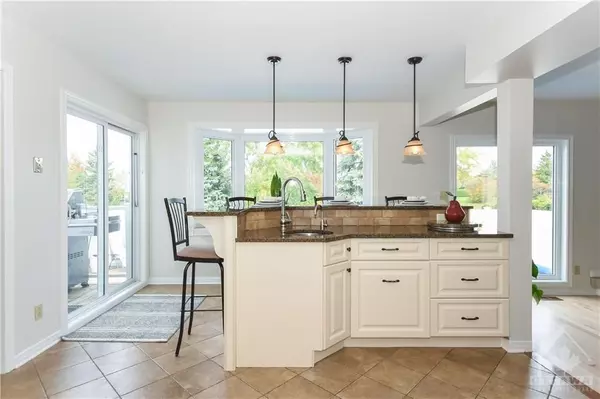$879,900
$879,900
For more information regarding the value of a property, please contact us for a free consultation.
1415 YORK MILLS CRES Orleans - Cumberland And Area, ON K4A 2P2
5 Beds
Key Details
Sold Price $879,900
Property Type Single Family Home
Sub Type Detached
Listing Status Sold
Purchase Type For Sale
Subdivision 1103 - Fallingbrook/Ridgemount
MLS Listing ID X9522656
Sold Date 01/27/25
Style 2-Storey
Bedrooms 5
Annual Tax Amount $6,745
Tax Year 2024
Property Sub-Type Detached
Property Description
Welcome to the Denby model by Urbandale! Built on a corner lot, backing onto parkland, 8' pvc fencing. Walk into a private and small paradise in this wonderfully set up back yard with heated inground pool, poured concrete, natural gas barbecue + pizza stove gas hook-up. A beautiful floor plan. Chef's dream kitchen with lots of cupboards, counter space, quality appliances and a full wall of windows. The formal living room offers cathedral ceilings and the dining area will impress your guests. The sunken family room offers one of the 3 fireplaces in this home. Double doors lead to the master suite, a second fireplace, a bay window, double closet + a full bath. 3 other good size bedrooms and closet space are located on the second level. The lower level includes the third fireplace in this home, a fifth bedroom (rough in for bathroom in this room) with walk in closet, a work shop room (could be a legal sixth bedroom). As per form 244:24 hours irr. on all offers. Please view attachments., Flooring: Hardwood, Flooring: Laminate, Flooring: Mixed
Location
Province ON
County Ottawa
Community 1103 - Fallingbrook/Ridgemount
Area Ottawa
Zoning Residential
Rooms
Family Room Yes
Basement Full, Finished
Kitchen 1
Separate Den/Office 1
Interior
Interior Features Unknown
Cooling Central Air
Fireplaces Number 3
Fireplaces Type Wood, Natural Gas
Exterior
Exterior Feature Deck
Parking Features Unknown
Garage Spaces 2.0
Pool Inground
Roof Type Asphalt Shingle
Lot Frontage 67.26
Lot Depth 100.07
Total Parking Spaces 4
Building
Foundation Concrete
Others
Security Features Unknown
Pets Allowed Unknown
Read Less
Want to know what your home might be worth? Contact us for a FREE valuation!

Our team is ready to help you sell your home for the highest possible price ASAP
GET MORE INFORMATION

