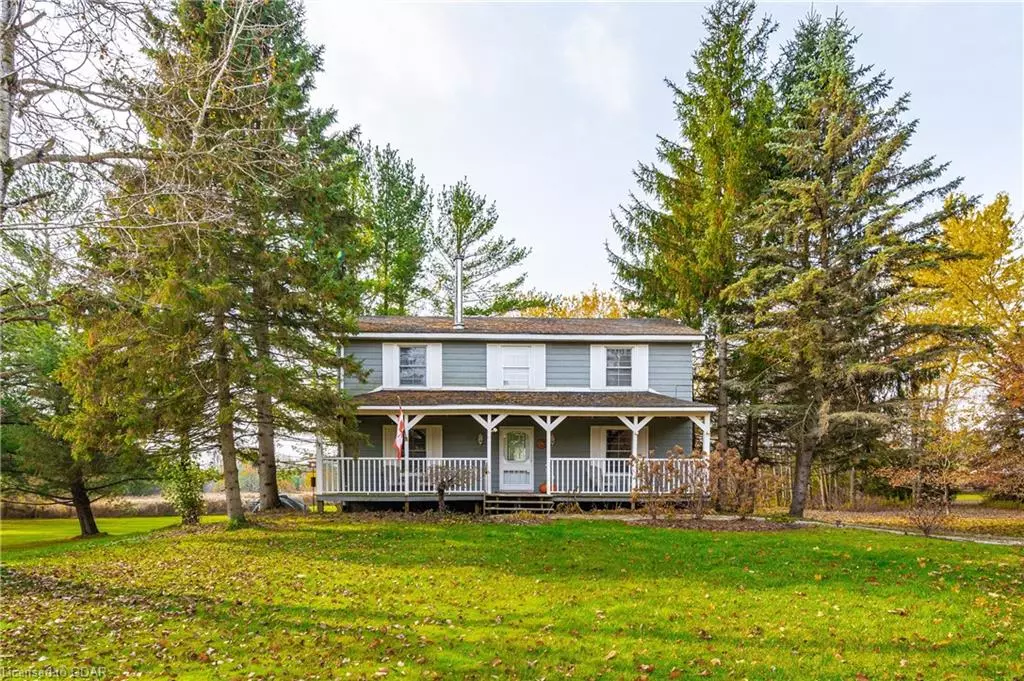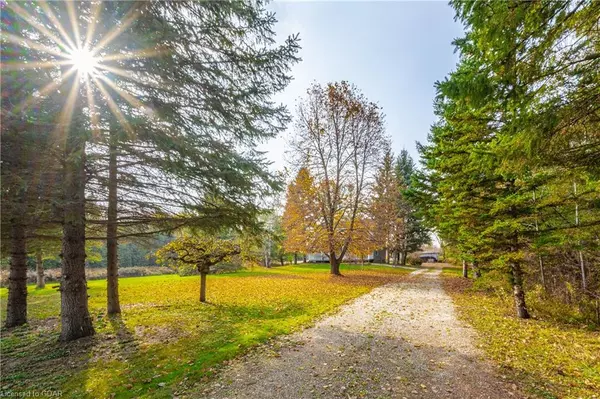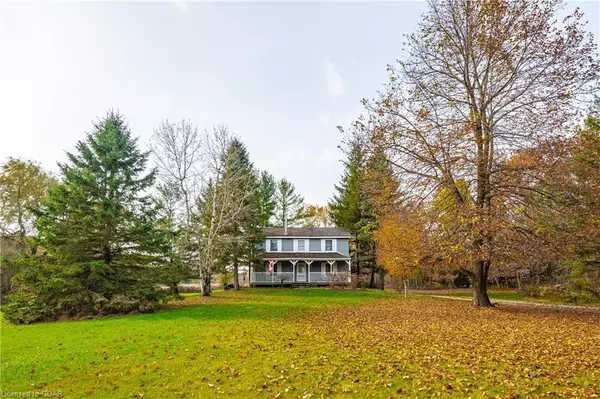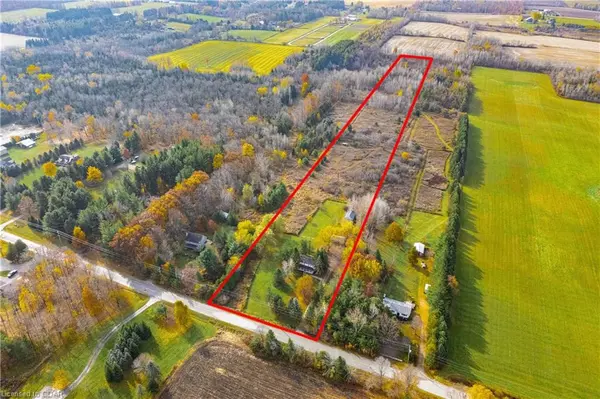$1,080,000
$1,095,000
1.4%For more information regarding the value of a property, please contact us for a free consultation.
6224 Fifth Line Fergus, ON N1M 2W5
3 Beds
3 Baths
1,704 SqFt
Key Details
Sold Price $1,080,000
Property Type Single Family Home
Sub Type Single Family Residence
Listing Status Sold
Purchase Type For Sale
Square Footage 1,704 sqft
Price per Sqft $633
MLS Listing ID 40670928
Sold Date 11/26/24
Style Two Story
Bedrooms 3
Full Baths 2
Half Baths 1
Abv Grd Liv Area 2,130
Originating Board Guelph & District
Year Built 1985
Annual Tax Amount $3,882
Lot Size 10.381 Acres
Acres 10.381
Property Description
Looking for an idyllic country setting ? Then this one is for you. This beautiful country home offers over 1700 square feet of living space ( plus partially finished basement ) situated on an amazing 10 ACRE parcel. The perfect hobby farm if you desire. The home itself features 3 good sized bedrooms and 3 bathrooms, including primary with ensuite. Large principal rooms. Living room with wood fireplace and huge picture window to enjoy the outside setting here. Spacious updated eat in kitchen for large family gatherings and entertaining. Main floor office to work from home. A covered front porch for those early morning coffees. Nice deck area with great views out back. As a special bonus, there are two multi-use outbuildings - including a 20 x 30 shop with double garage doors, cement floor and hydro. Lots of room for your toys. Fenced in paddock area. A short 10 minute drive to all the amenities in town. Good commuting location.
Location
Province ON
County Wellington
Area Centre Wellington
Zoning A
Direction From Tower St S (Hwy 6) turn east onto Belsyde Ave, then continue straight through 2 set of lights onto Wellington Rd 18, then turn south onto Fifth Line.
Rooms
Basement Full, Partially Finished, Sump Pump
Kitchen 1
Interior
Interior Features Central Vacuum, Water Treatment
Heating Forced Air-Propane
Cooling None
Fireplace No
Appliance Water Heater, Water Softener, Dishwasher, Dryer, Microwave, Refrigerator, Stove, Washer
Exterior
Roof Type Shingle
Lot Frontage 200.35
Lot Depth 2264.91
Garage No
Building
Lot Description Rural, Ample Parking, Landscaped, Open Spaces, Quiet Area
Faces From Tower St S (Hwy 6) turn east onto Belsyde Ave, then continue straight through 2 set of lights onto Wellington Rd 18, then turn south onto Fifth Line.
Foundation Concrete Block
Sewer Septic Tank
Water Drilled Well
Architectural Style Two Story
Structure Type Wood Siding,Other
New Construction No
Schools
Elementary Schools Https://Www.Findmyschool.Ca/
High Schools Https://Www.Findmyschool.Ca/
Others
Senior Community false
Tax ID 711350064
Ownership Freehold/None
Read Less
Want to know what your home might be worth? Contact us for a FREE valuation!

Our team is ready to help you sell your home for the highest possible price ASAP

GET MORE INFORMATION





