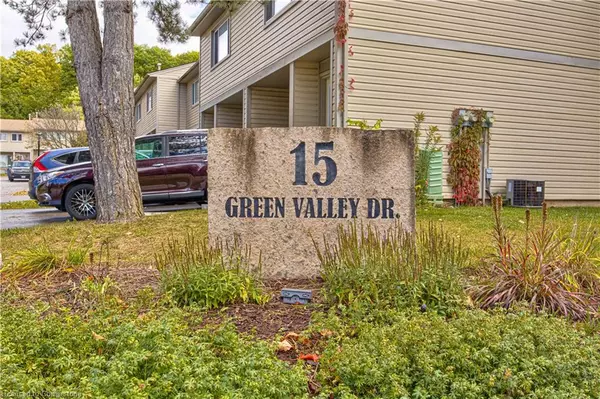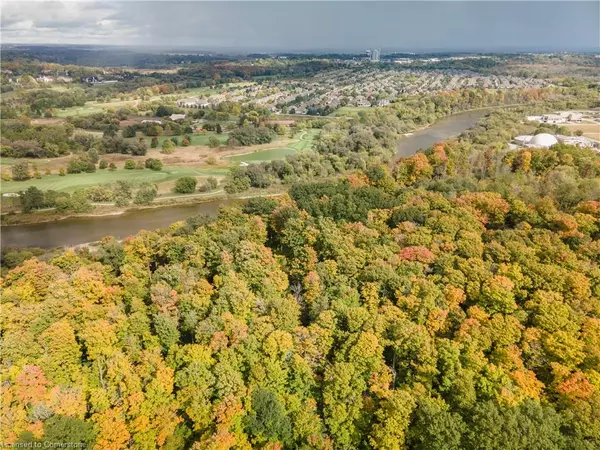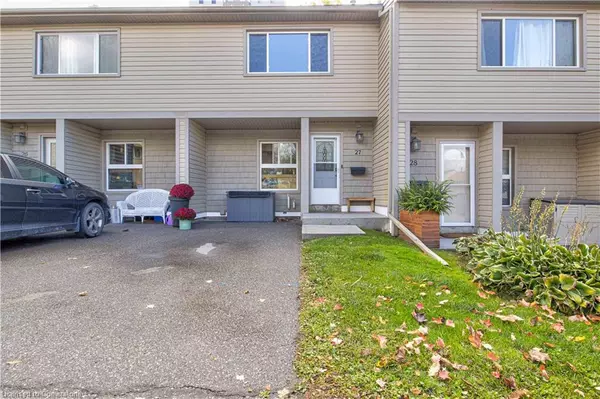$450,000
$399,900
12.5%For more information regarding the value of a property, please contact us for a free consultation.
15 Green Valley Drive #27 Kitchener, ON N2P 1K7
3 Beds
2 Baths
1,274 SqFt
Key Details
Sold Price $450,000
Property Type Townhouse
Sub Type Row/Townhouse
Listing Status Sold
Purchase Type For Sale
Square Footage 1,274 sqft
Price per Sqft $353
MLS Listing ID 40673188
Sold Date 11/26/24
Style Two Story
Bedrooms 3
Full Baths 1
Half Baths 1
HOA Fees $525/mo
HOA Y/N Yes
Abv Grd Liv Area 1,534
Originating Board Waterloo Region
Year Built 1976
Annual Tax Amount $2,112
Property Description
Open House Saturday November 9th 1pm to 3pm. Welcome home to this move in ready townhouse in a superb location in Pioneer Park, Kitchener. Enjoy being minutes from highway 401 and Conestoga College, while being able to walk/hike along the Grand River Conservation Trails, play baseball at the new Upper Canada Park and Sports Field, walk to grab groceries, or dine at restaurants . Very spacious with over 1500 square feet of finished living space with 3 large bedrooms and 1.5 baths. Updates include new engineered hardwood flooring upstairs, newer washer/dryer, and freshly painted. Through the open concept living room and dining room, you are able to enjoy your private fully fenced in outdoor space perfect for barbequing and entertaining. You can grow some vegetables and enjoy the mature raspberry bushes already there. The finished basement offers plenty of space to relax and play games or watch tv in the rec room. Low condo fees, tons of visitor parking, and no outdoor maintenance required as your snow shovelling and lawns/gardens are professionally serviced. This affordable townhouse has been very well maintained and shows exceptionally well. Call today for your private showing.
Location
Province ON
County Waterloo
Area 3 - Kitchener West
Zoning R2 DC 5
Direction Homer Watson/Pioneer/Huron Rd
Rooms
Basement Full, Finished
Kitchen 1
Interior
Heating Forced Air, Natural Gas
Cooling Central Air
Fireplace No
Appliance Water Softener, Dishwasher, Dryer, Refrigerator, Stove, Washer
Laundry In Basement
Exterior
Parking Features Asphalt
Fence Full
Roof Type Asphalt Shing
Garage No
Building
Lot Description Urban, Arts Centre, Library, Park, Place of Worship, Public Transit, Quiet Area, Ravine, Rec./Community Centre, School Bus Route, Schools, Trails
Faces Homer Watson/Pioneer/Huron Rd
Foundation Poured Concrete
Sewer Sewer (Municipal)
Water Municipal
Architectural Style Two Story
Structure Type Vinyl Siding
New Construction No
Schools
Elementary Schools Pioneer Park P.S., St. Timothy
High Schools Huron Heights S.S., St. Mary'S Secondary School
Others
HOA Fee Include Insurance,C.A.M.,Maintenance Grounds,Parking,Property Management Fees,Snow Removal,Water
Senior Community false
Tax ID 230460027
Ownership Condominium
Read Less
Want to know what your home might be worth? Contact us for a FREE valuation!

Our team is ready to help you sell your home for the highest possible price ASAP

GET MORE INFORMATION





