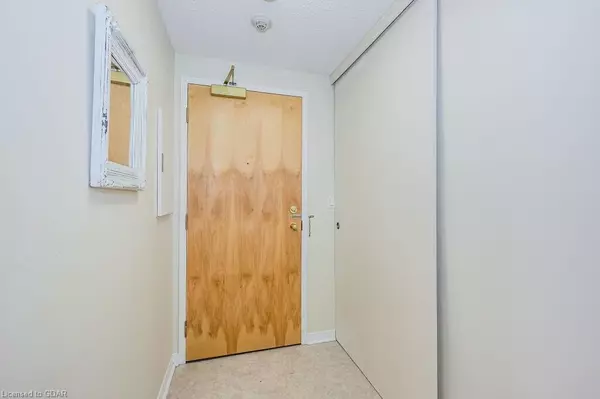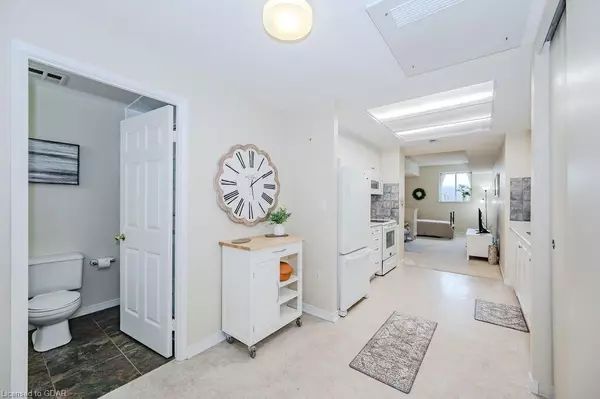$252,000
$285,000
11.6%For more information regarding the value of a property, please contact us for a free consultation.
105 Bagot St Street #B2 Guelph, ON N1H 8H4
1 Bed
1 Bath
575 SqFt
Key Details
Sold Price $252,000
Property Type Condo
Sub Type Condo/Apt Unit
Listing Status Sold
Purchase Type For Sale
Square Footage 575 sqft
Price per Sqft $438
MLS Listing ID 40648365
Sold Date 11/23/24
Style 1 Storey/Apt
Bedrooms 1
Full Baths 1
HOA Fees $433/mo
HOA Y/N Yes
Abv Grd Liv Area 575
Originating Board Guelph & District
Year Built 1997
Annual Tax Amount $1,425
Property Sub-Type Condo/Apt Unit
Property Description
Why Rent When You Can Own? Put as little as 5% down! Step into this inviting, spacious studio suite—perfect for first-time buyers or anyone seeking a peaceful retreat! This open-concept bachelor-style apartment features soaring high ceilings, a versatile living/bedroom area, a cozy kitchen with a dinette, and the convenience of in-suite laundry. You'll love the 4-piece bath complete with a walk-in shower. Plus, there's no shortage of storage with plenty of room in-suite and an oversized locker just steps away. Located in a vibrant, well-connected neighborhood, you're minutes from shopping, dining, pharmacies, and quick access to the Hanlon Expressway. This is the opportunity you've been waiting for—don't let it slip away!
Location
Province ON
County Wellington
Area City Of Guelph
Zoning R4A-12
Direction Drew/Edinburgh
Rooms
Basement Other, None
Kitchen 1
Interior
Interior Features Elevator
Heating Forced Air, Natural Gas
Cooling Central Air
Fireplace No
Appliance Dishwasher, Dryer, Range Hood, Refrigerator, Stove, Washer
Laundry In-Suite
Exterior
Parking Features Circular, Interlock
Roof Type Flat,Tar/Gravel
Garage No
Building
Lot Description Urban, Greenbelt, Major Highway, Public Transit, Quiet Area, Other
Faces Drew/Edinburgh
Foundation Poured Concrete
Sewer Sewer (Municipal)
Water Municipal
Architectural Style 1 Storey/Apt
Structure Type Brick,Block,Stucco,Other
New Construction No
Others
HOA Fee Include Insurance,Common Elements,Parking,Property Management Fees,Water
Senior Community false
Tax ID 717840062
Ownership Condominium
Read Less
Want to know what your home might be worth? Contact us for a FREE valuation!

Our team is ready to help you sell your home for the highest possible price ASAP
GET MORE INFORMATION





