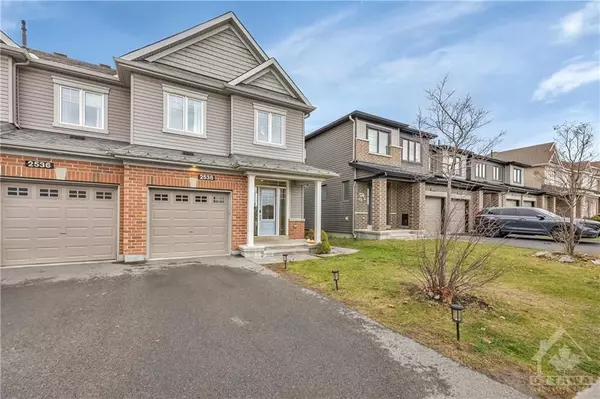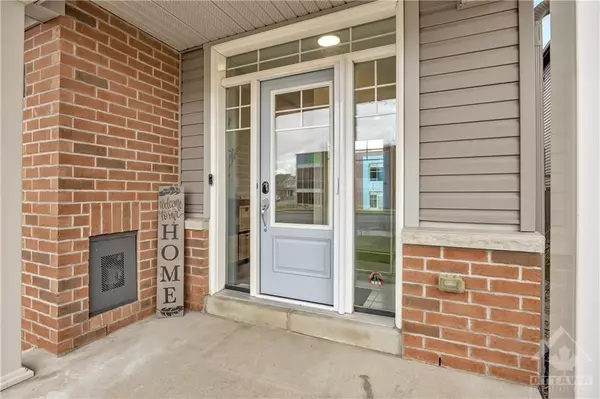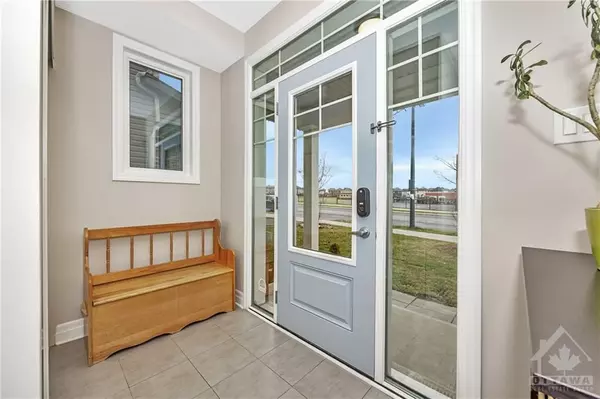$650,000
$659,999
1.5%For more information regarding the value of a property, please contact us for a free consultation.
2538 RIVER MIST RD Barrhaven, ON K2C 3H2
4 Beds
3 Baths
Key Details
Sold Price $650,000
Property Type Condo
Sub Type Att/Row/Townhouse
Listing Status Sold
Purchase Type For Sale
Subdivision 7711 - Barrhaven - Half Moon Bay
MLS Listing ID X10423156
Sold Date 11/26/24
Style 2-Storey
Bedrooms 4
Annual Tax Amount $3,983
Tax Year 2024
Property Sub-Type Att/Row/Townhouse
Property Description
Located in the heart of Half Moon Bay, this immaculate townhouse is perfect for a growing family. The open-concept main floor offers seamless flow, featuring a dream kitchen with stainless steel appliances, a large island, and ample storage. Upstairs, enjoy four spacious bedrooms, including a primary suite with an ensuite and walk-in closet, plus the convenience of second-floor laundry. The fully finished basement provides extra space for relaxation or entertainment. Outside, the fully fenced yard boasts a custom shed and gazebo, perfect for outdoor gatherings. Recent updates in 2024 include fresh paint, a retractable front screen door, and new fridge and dishwasher. Pride of ownership shines throughout this home, located just steps from schools, parks, and amenities. Discover the perfect blend of style, comfort, and functionality in this ideal family haven!, Flooring: Vinyl, Flooring: Carpet W/W & Mixed, Flooring: Ceramic
Location
Province ON
County Ottawa
Community 7711 - Barrhaven - Half Moon Bay
Area Ottawa
Zoning residential
Rooms
Family Room Yes
Basement Full, Finished
Kitchen 1
Interior
Interior Features Unknown
Cooling Central Air
Exterior
Parking Features Unknown
Garage Spaces 1.0
Pool None
Roof Type Asphalt Shingle
Lot Frontage 26.05
Lot Depth 91.86
Total Parking Spaces 2
Building
Foundation Concrete
Others
Security Features Unknown
Pets Allowed Unknown
Read Less
Want to know what your home might be worth? Contact us for a FREE valuation!

Our team is ready to help you sell your home for the highest possible price ASAP
GET MORE INFORMATION





