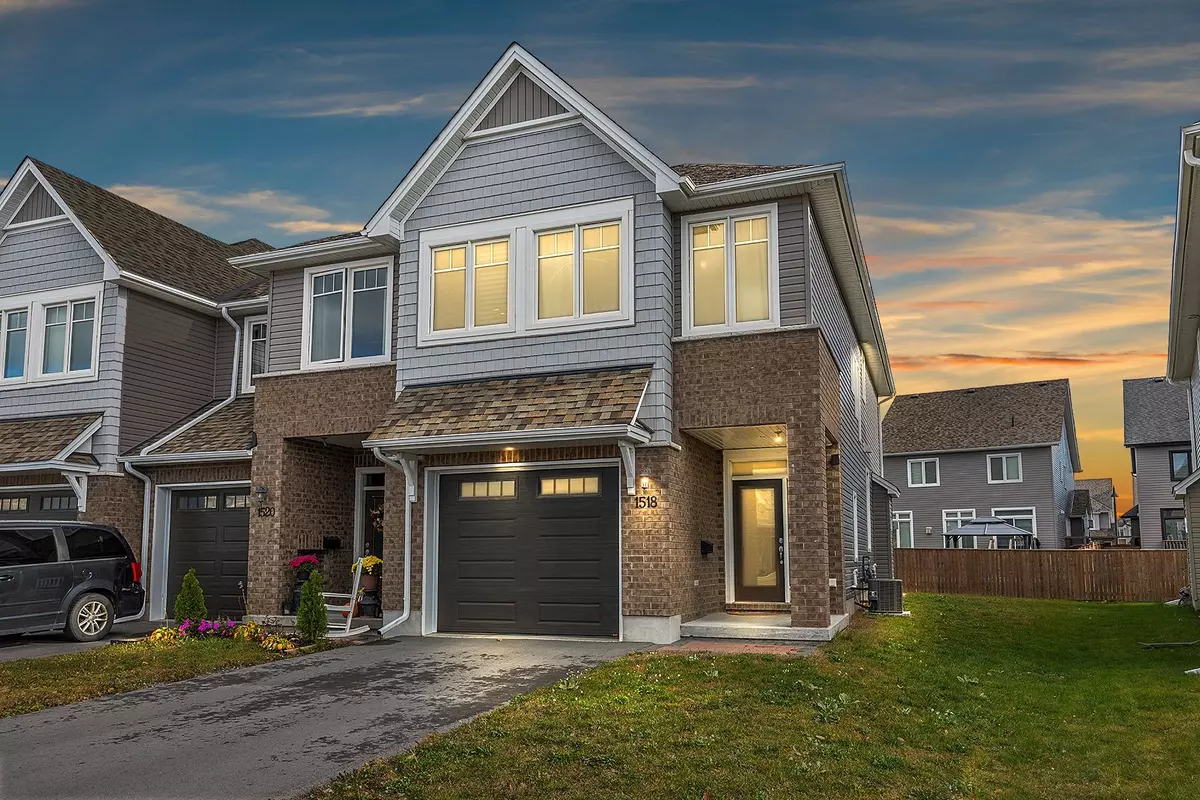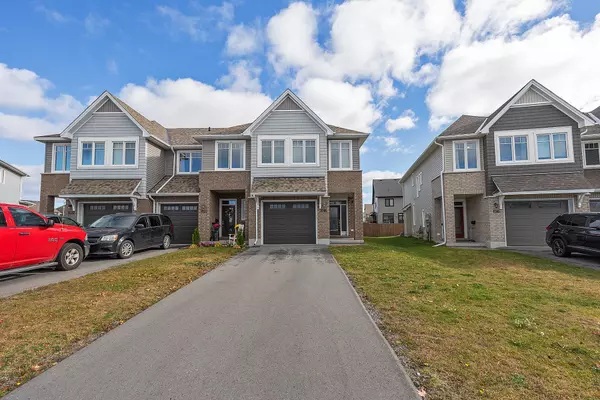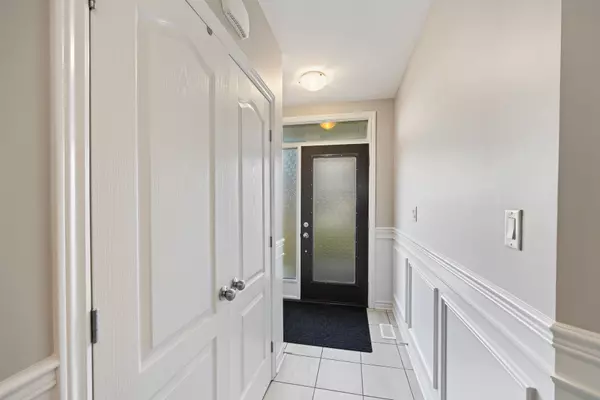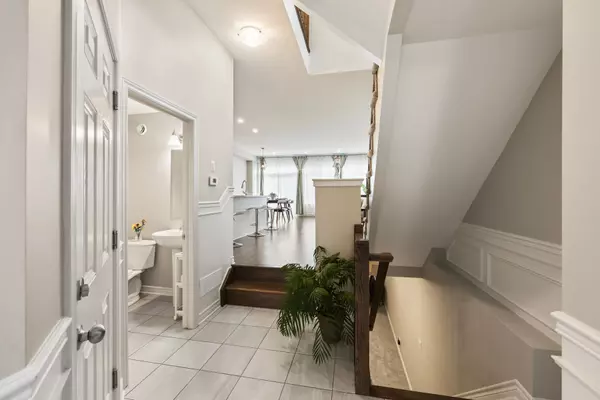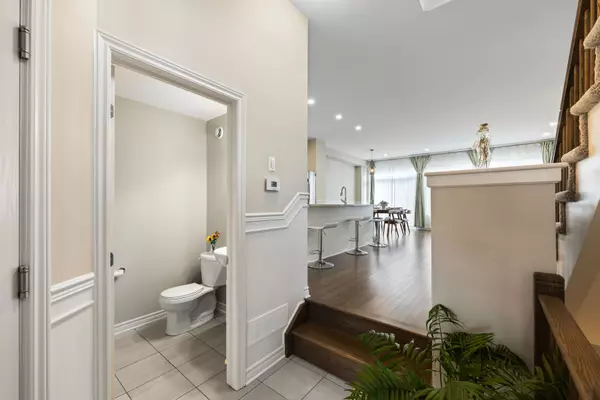$640,000
$625,000
2.4%For more information regarding the value of a property, please contact us for a free consultation.
1518 Davenport CRES Kingston, ON K7P 0M6
3 Beds
3 Baths
Key Details
Sold Price $640,000
Property Type Condo
Sub Type Att/Row/Townhouse
Listing Status Sold
Purchase Type For Sale
Approx. Sqft 1500-2000
Subdivision City Northwest
MLS Listing ID X10423591
Sold Date 01/27/25
Style 2-Storey
Bedrooms 3
Annual Tax Amount $4,765
Tax Year 2024
Property Sub-Type Att/Row/Townhouse
Property Description
**Better Than New!** Discover this beautifully upgraded, 4-year-old Tamarack Cambridge end-unit townhouse in the highly desired Woodhaven neighbourhood. Offering **3 bedrooms, 3 bathrooms, and nearly 1800 sqft** of above-ground living space, plus a fully finished basement, this home is perfect for a growing family. The main floor impresses with a 9-foot ceiling, hardwood flooring, a cozy gas fireplace, custom window coverings, and elegant wainscoting. The modern kitchen is equipped with stainless steel appliances, granite countertops, a ceramic backsplash,** and a spacious walk-in pantry. Upstairs, you'll find three generous bedrooms and two full bathrooms, including a master suite with a large walk-in closet and a luxurious 4-piece ensuite. Second-floor laundry adds convenience to your daily routine, and natural light fills every room, creating a bright and inviting atmosphere. For parking, the attached single-car garage offers inside entry, and with a long driveway that fits up to three vehicles (thanks to no sidewalk out front), you'll have ample parking and privacy. Located just minutes from St. Genevieve Catholic School, biking trails, shopping, parks, and more! This home is turnkey and move-in ready Don't miss your chance to own this beautiful gem in the heart of Woodhaven. Its a must-see!
Location
Province ON
County Frontenac
Community City Northwest
Area Frontenac
Zoning R2-42-H
Rooms
Family Room No
Basement Finished, Full
Kitchen 1
Interior
Interior Features Central Vacuum, Countertop Range, ERV/HRV, On Demand Water Heater, Sump Pump
Cooling Central Air
Fireplaces Number 1
Fireplaces Type Living Room, Natural Gas
Exterior
Parking Features Available, Private
Garage Spaces 1.0
Pool None
View City
Roof Type Asphalt Shingle
Lot Frontage 23.75
Lot Depth 116.65
Total Parking Spaces 3
Building
Foundation Poured Concrete
Others
Security Features Carbon Monoxide Detectors
ParcelsYN No
Read Less
Want to know what your home might be worth? Contact us for a FREE valuation!

Our team is ready to help you sell your home for the highest possible price ASAP
GET MORE INFORMATION

