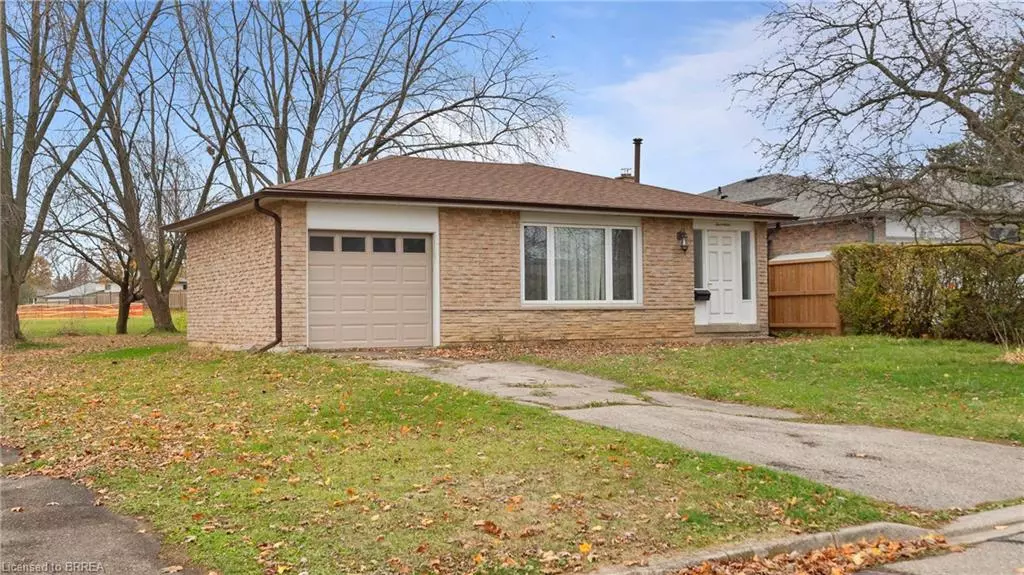$533,000
$549,900
3.1%For more information regarding the value of a property, please contact us for a free consultation.
17 Northville Drive Paris, ON N3L 3S2
3 Beds
1 Bath
1,195 SqFt
Key Details
Sold Price $533,000
Property Type Single Family Home
Sub Type Single Family Residence
Listing Status Sold
Purchase Type For Sale
Square Footage 1,195 sqft
Price per Sqft $446
MLS Listing ID 40677277
Sold Date 11/22/24
Style Backsplit
Bedrooms 3
Full Baths 1
Abv Grd Liv Area 1,195
Annual Tax Amount $3,159
Property Sub-Type Single Family Residence
Source Brantford
Property Description
Discover the potential of this four-level backsplit in the sought-after locale of Paris. Boasting three bedrooms and 1 bath, this home is ready for you! The main level has a large eat-in kitchen, bright foyer and a spacious living room, and a dining area. The upper level has three bedrooms and a three piece bathroom. Think of the possibilities with two unfinished lower levels—extra bedrooms, a hobby room, recreation room or a home office; the choice is yours! A separate side entrance provides in-law suite capability, making it perfect for extended family or guests. Located on a peaceful street that backs onto a beautiful park, this home offers peace and privacy. Attached single car garage. Recent updates include, shingles (2018), front living room window (2021), rough in bath in basement, and garage door with remotes (2024).
Location
Province ON
County Brant County
Area 2105 - Paris
Zoning R2
Direction Grand River Street North to Trillium Way, to Northville.
Rooms
Basement Full, Unfinished
Kitchen 1
Interior
Interior Features Auto Garage Door Remote(s), In-law Capability, Rough-in Bath
Heating Forced Air, Natural Gas
Cooling Central Air
Fireplace No
Appliance Water Softener
Laundry In Basement
Exterior
Parking Features Attached Garage
Garage Spaces 1.0
Roof Type Asphalt Shing
Lot Frontage 48.9
Garage Yes
Building
Lot Description Urban, City Lot, Hospital, Park, Quiet Area
Faces Grand River Street North to Trillium Way, to Northville.
Foundation Concrete Perimeter
Sewer Sewer (Municipal)
Water Municipal
Architectural Style Backsplit
Structure Type Aluminum Siding,Brick
New Construction No
Others
Senior Community false
Tax ID 320430031
Ownership Freehold/None
Read Less
Want to know what your home might be worth? Contact us for a FREE valuation!

Our team is ready to help you sell your home for the highest possible price ASAP

GET MORE INFORMATION





