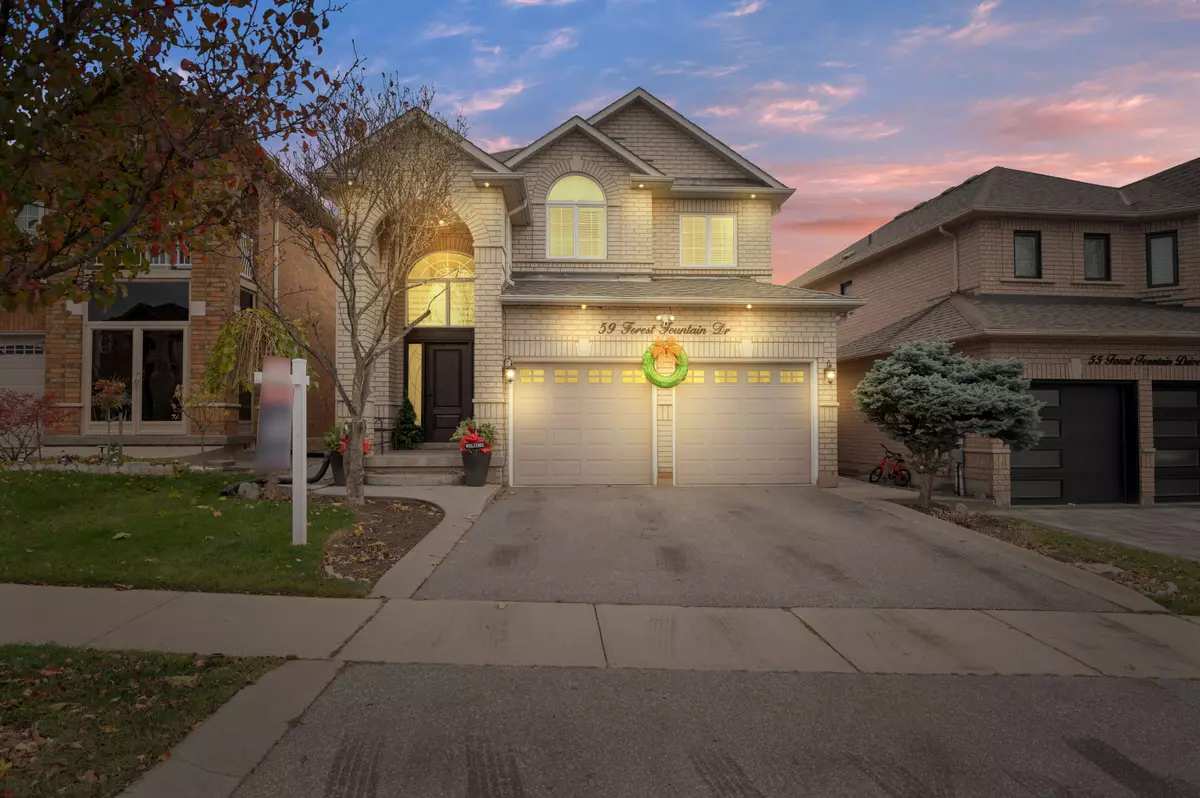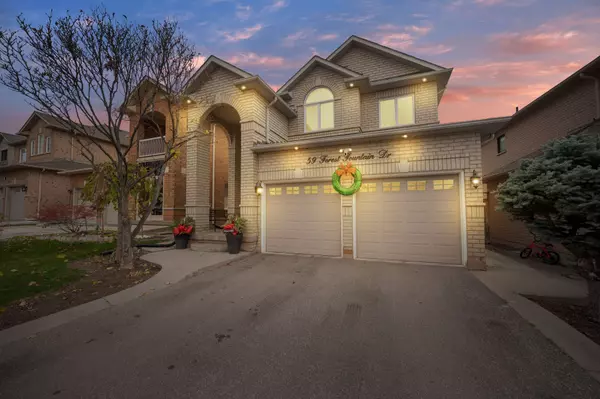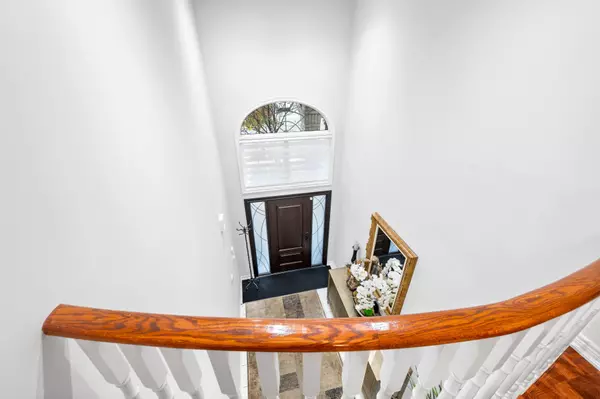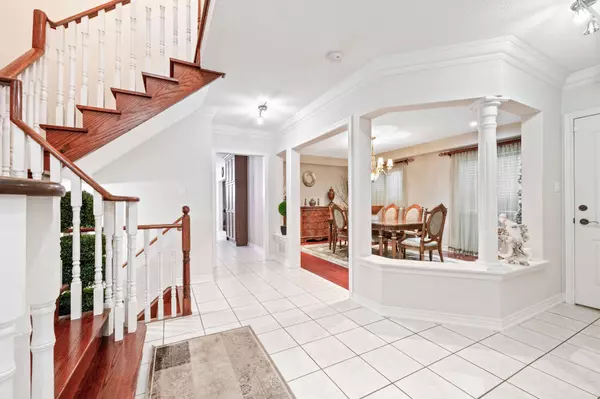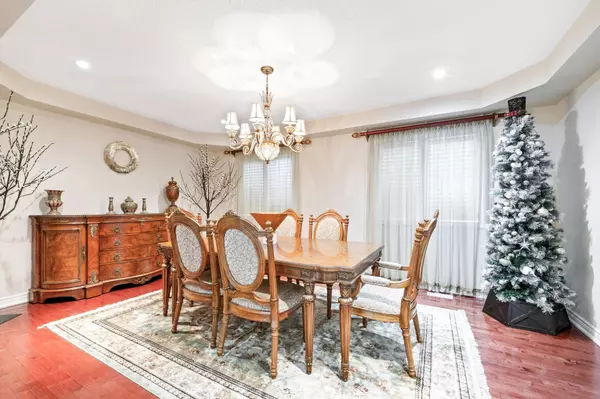$1,475,000
$1,249,000
18.1%For more information regarding the value of a property, please contact us for a free consultation.
59 Forest Fountain DR Vaughan, ON L4H 1S3
4 Beds
4 Baths
Key Details
Sold Price $1,475,000
Property Type Single Family Home
Sub Type Detached
Listing Status Sold
Purchase Type For Sale
Subdivision Sonoma Heights
MLS Listing ID N10432351
Sold Date 11/25/24
Style 2-Storey
Bedrooms 4
Annual Tax Amount $5,903
Tax Year 2024
Property Sub-Type Detached
Property Description
Welcome To 59 Forest Fountain Dr, A Beautifully Kept Gem In The Heart Of Sonoma Heights, Lovingly Maintained By Its Original Owner. Boasting 2,688 Sq-Ft Of Above Grade Living Space, This Home Is Designed With Both Comfort And Versatility In Mind. Featuring 4 Spacious Bedrooms And 4 Well Appointed Bathrooms, The Layout Provides Ample Room For Family And Guests. The Property Shines With Its Dual Kitchens And Two Separate Laundry Areas, Making It An Ideal Setup For Multi Generational Living, Potential For In-Law Suite, Or Accommodating Extended Family With Its Two Staircases Lead To The Basement. The Homes Timeless Design Includes Bright, Airy Rooms, A Welcoming Family Room, And An Elegant Formal Dining Area Perfect For Entertaining. Outside, The Well Maintained Exterior Adds Curb Appeal, While The Prime Location In Sonoma Heights Puts Parks, Top-Rated Schools, Shops, And Amenities Just Moments Away. This Rare Find Seamlessly Combines Elegance, Practicality, & A Layout Tailored For Today's Modern Family. Don't Miss Your Chance To Make This Exceptional Home Your Own!
Location
Province ON
County York
Community Sonoma Heights
Area York
Rooms
Family Room Yes
Basement Finished
Kitchen 2
Interior
Interior Features None
Cooling Central Air
Exterior
Parking Features Private
Garage Spaces 2.0
Pool None
Roof Type Asphalt Shingle
Lot Frontage 36.09
Lot Depth 113.39
Total Parking Spaces 4
Building
Foundation Concrete Block
Read Less
Want to know what your home might be worth? Contact us for a FREE valuation!

Our team is ready to help you sell your home for the highest possible price ASAP
GET MORE INFORMATION

