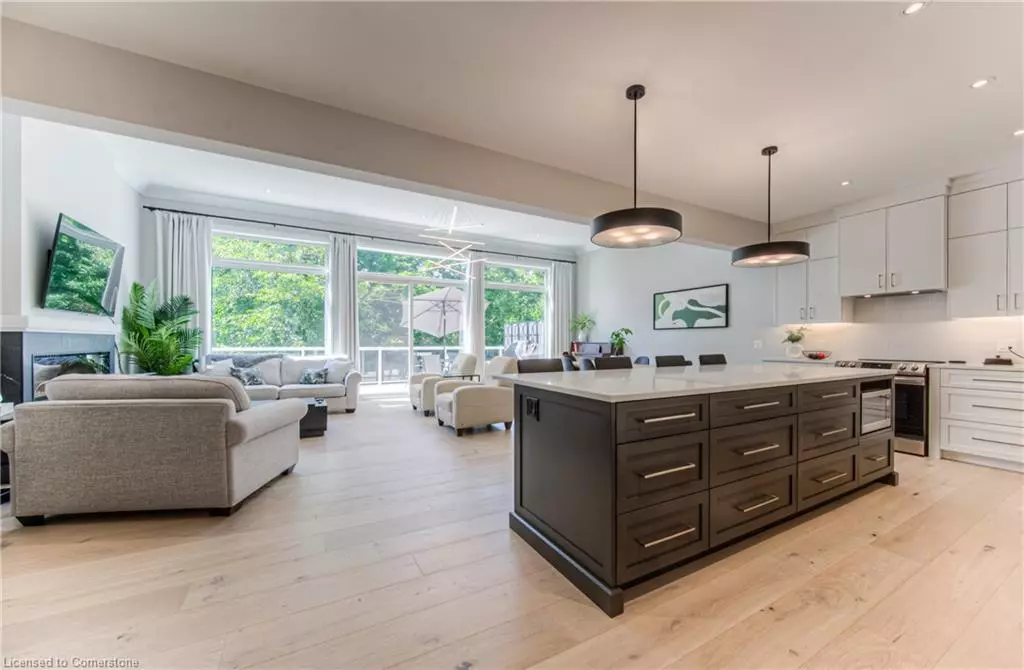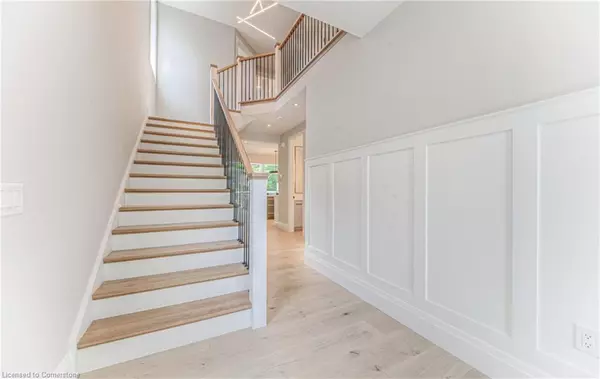$1,497,000
$1,586,000
5.6%For more information regarding the value of a property, please contact us for a free consultation.
43 Cardinal Crescent S Waterloo, ON N2J 2E6
4 Beds
5 Baths
2,750 SqFt
Key Details
Sold Price $1,497,000
Property Type Single Family Home
Sub Type Single Family Residence
Listing Status Sold
Purchase Type For Sale
Square Footage 2,750 sqft
Price per Sqft $544
MLS Listing ID 40639740
Sold Date 11/22/24
Style Two Story
Bedrooms 4
Full Baths 3
Half Baths 2
Abv Grd Liv Area 3,650
Originating Board Waterloo Region
Year Built 2023
Annual Tax Amount $8,398
Property Description
Built in 2023, this gorgeous 2-storey with walkout basement is an extremely RARE find in a mature, desirable area next to Breithaupt Park. Almost 4,000 sq. ft. of living space and a full walkout lot. All 4 bedrooms have ensuite baths. Five bathrooms. Nine foot ceilings in kitchen and 11 foot ceilings in the Great Room, 9 foot basement and cathedral ceiling in the primary bedroom. Appliances included. Composite deck. Finished lower level, sliders to private yard. Rough ins for gas stove, gas BBQ, basement shower and bar. Must see!
Location
Province ON
County Waterloo
Area 1 - Waterloo East
Zoning R1
Direction Erb to Cardinal St S
Rooms
Other Rooms None
Basement Walk-Out Access, Full, Finished
Kitchen 1
Interior
Interior Features Air Exchanger, Auto Garage Door Remote(s), Built-In Appliances, Water Meter
Heating Forced Air, Natural Gas
Cooling Central Air
Fireplaces Number 1
Fireplaces Type Electric
Fireplace Yes
Window Features Window Coverings
Appliance Bar Fridge, Water Softener, Dishwasher, Dryer, Microwave, Range Hood, Refrigerator, Stove, Washer
Laundry Upper Level
Exterior
Parking Features Attached Garage, Garage Door Opener, Asphalt, Built-In, Inside Entry
Garage Spaces 2.0
Utilities Available Cable Available, Electricity Connected, Garbage/Sanitary Collection, Natural Gas Connected
Roof Type Asphalt Shing
Street Surface Paved
Lot Frontage 40.0
Lot Depth 137.0
Garage Yes
Building
Lot Description Urban, Rectangular, Greenbelt, Highway Access, Park, Playground Nearby, Public Transit, Schools, Shopping Nearby
Faces Erb to Cardinal St S
Foundation Concrete Perimeter, Poured Concrete
Sewer Sewer (Municipal)
Water Municipal-Metered
Architectural Style Two Story
Structure Type Brick,Stone,Vinyl Siding
New Construction No
Others
Senior Community false
Tax ID 223400495
Ownership Freehold/None
Read Less
Want to know what your home might be worth? Contact us for a FREE valuation!

Our team is ready to help you sell your home for the highest possible price ASAP

GET MORE INFORMATION





