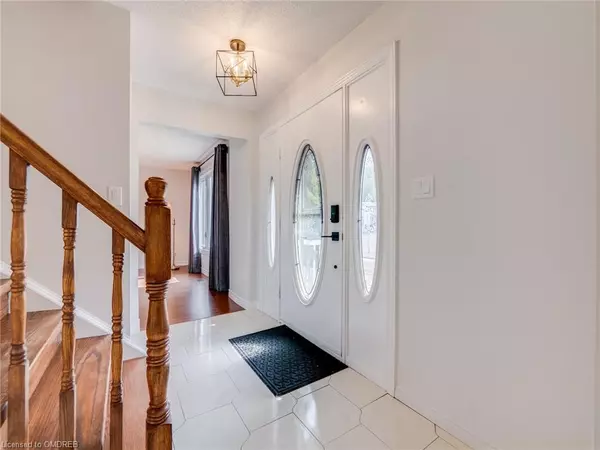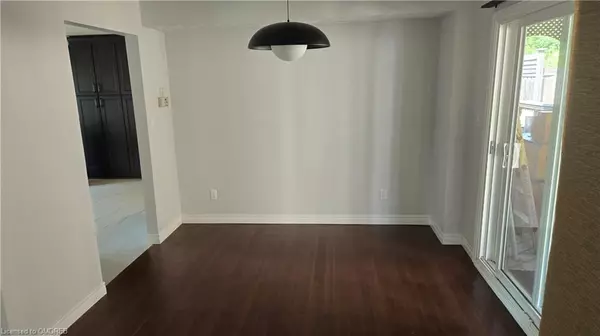$845,000
$859,900
1.7%For more information regarding the value of a property, please contact us for a free consultation.
121 Parkland Crescent Kitchener, ON N2N 1R5
3 Beds
4 Baths
1,786 SqFt
Key Details
Sold Price $845,000
Property Type Single Family Home
Sub Type Single Family Residence
Listing Status Sold
Purchase Type For Sale
Square Footage 1,786 sqft
Price per Sqft $473
MLS Listing ID 40677942
Sold Date 11/22/24
Style Two Story
Bedrooms 3
Full Baths 3
Half Baths 1
Abv Grd Liv Area 1,786
Originating Board Oakville
Year Built 1988
Annual Tax Amount $5,142
Property Description
This beautiful home in Forest Heights, Kitchener is located in one of the most desirable communities, offering a family-friendly atmosphere and convenient amenities. It is in close proximity to schools, scenic walking trails, and a variety of shopping options. The property features a child-friendly crescent, making it easy for children to walk to schools, parks, community trails, recreation facilities, pools, and the library. The home itself is a freshly painted solid brick 2-storey house with 3 spacious bedrooms and 4 washrooms. The kitchen has been updated and offers ample cabinet and counter space. The sliding side door leads to a sizable and fully fenced yard, complete with a shed and an expansive deck. The finished basement includes a recreation room, office space, and a massive storage room. With its 200 amp service, this home is perfect for the needs of a modern family. Don't miss the opportunity to own this fantastic property in Forest Heights, Kitchener.
Location
Province ON
County Waterloo
Area 3 - Kitchener West
Zoning R2A
Direction On the corner of Driftwood and Parkland
Rooms
Basement Full, Partially Finished
Kitchen 1
Interior
Interior Features Central Vacuum, Built-In Appliances, Ceiling Fan(s)
Heating Forced Air, Natural Gas, Wood Stove
Cooling Central Air
Fireplace No
Appliance Water Heater Owned, Built-in Microwave, Dishwasher, Dryer, Refrigerator, Stove, Washer
Exterior
Parking Features Attached Garage
Garage Spaces 1.0
Roof Type Asphalt Shing
Lot Frontage 112.5
Lot Depth 66.0
Garage Yes
Building
Lot Description Urban, Park, Public Transit, Rec./Community Centre, Schools
Faces On the corner of Driftwood and Parkland
Foundation Concrete Perimeter
Sewer Sewer (Municipal)
Water Municipal
Architectural Style Two Story
Structure Type Brick
New Construction No
Others
Senior Community false
Tax ID 224640241
Ownership Freehold/None
Read Less
Want to know what your home might be worth? Contact us for a FREE valuation!

Our team is ready to help you sell your home for the highest possible price ASAP

GET MORE INFORMATION





