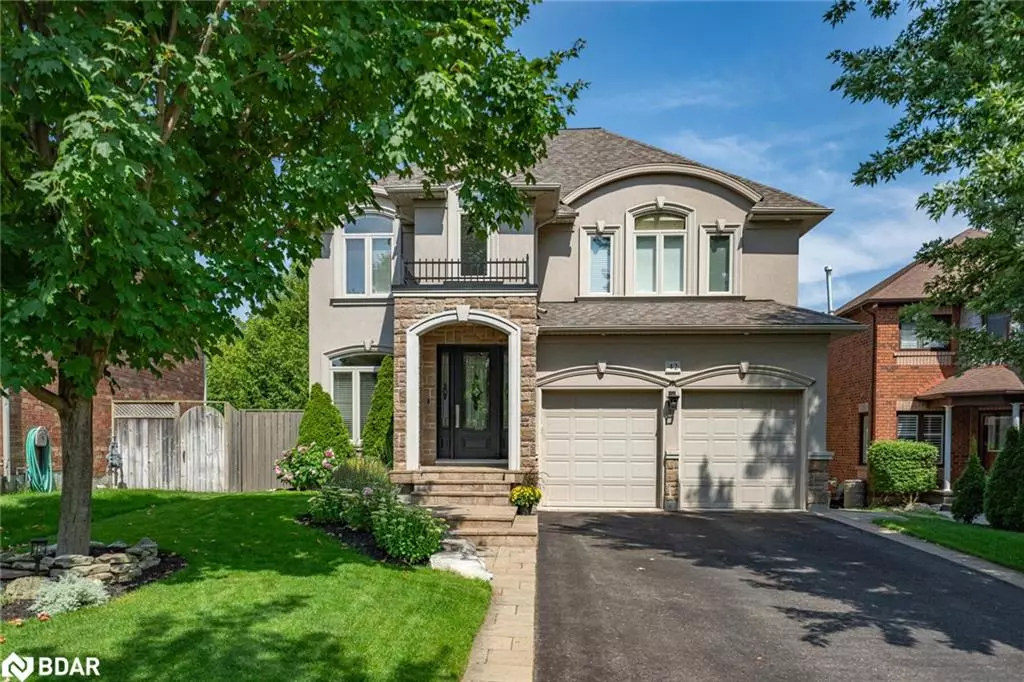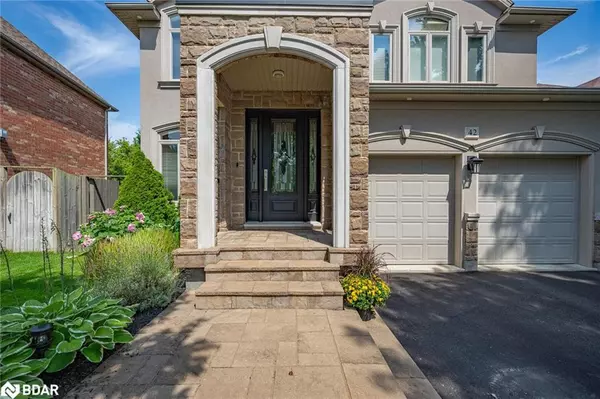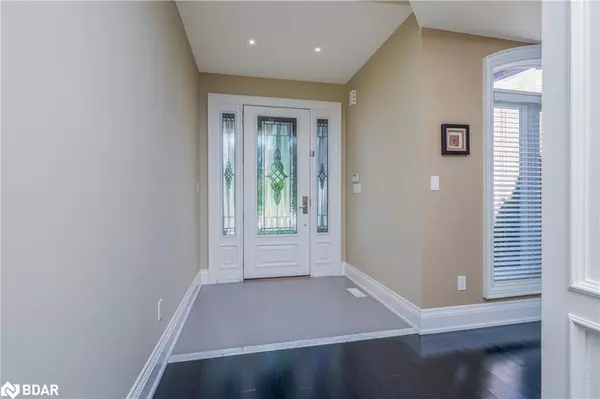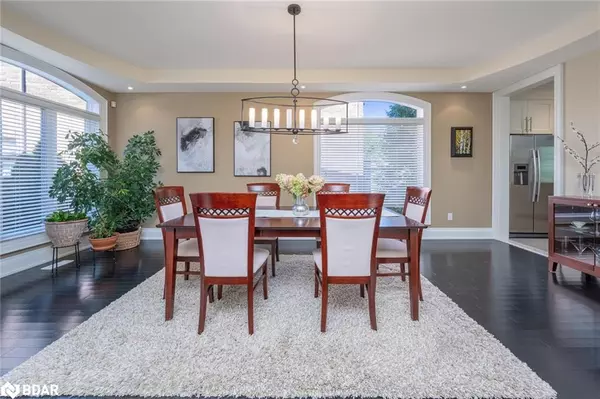$1,690,000
$1,719,000
1.7%For more information regarding the value of a property, please contact us for a free consultation.
42 Oak Street Georgetown, ON L7G 5W8
4 Beds
4 Baths
3,295 SqFt
Key Details
Sold Price $1,690,000
Property Type Single Family Home
Sub Type Single Family Residence
Listing Status Sold
Purchase Type For Sale
Square Footage 3,295 sqft
Price per Sqft $512
MLS Listing ID 40678474
Sold Date 11/22/24
Style Two Story
Bedrooms 4
Full Baths 3
Half Baths 1
Abv Grd Liv Area 3,295
Originating Board Barrie
Annual Tax Amount $9,220
Property Description
Welcome to your dream home nestled on a serene street, the newest home in the neighbourhood, backing onto a quiet ravine in the beautiful town of Georgetown. This custom built 4-bedroom, 4-bathroom home features a stunning large open concept kitchen with a center island and eat in kitchen. The main level consists of spacious dining room, a large family room that shares a 2-way fireplace with the office, perfect for the winter months. Additionally, this home features 3 patio walk-outs, one on each level, large upgraded windows (2023), and a laundry/mudroom provide convenient access to make this home functional and practical. As you make your way up the large winding staircase to the second level, you are met with a large Primary, and 3 generous sized bedrooms. The primary features a walk-in closet, a private bathroom featuring double sinks, a separate shower, and a jetted tub, and your own private covered patio overlooking the backyard and ravine, providing the perfect location for your morning coffee. Additionally, there are 3 generous bedrooms: one with its own bathroom, and 2 sharing a Jack & Jill bathroom with a separate toilet and shower. All bedrooms are equipped with their own walk-in closet! In the hallway, you will find a centrally located sky light, providing radiant light throughout the home. On the lower level, the basement offers versatile spaces for a home gym, games room, or a start from scratch opportunity. From there, walk out and relax in the private backyard, surrounded by mature trees, and multiple seating areas. Set on a mature lot, this beautifully renovated home provides the perfect opportunity for relaxation and entertaining. This one-of-a-kind home with modern amenities, offers a rare opportunity to have your own piece of paradise.
Updates: Heat pump water heater ('23), Windows ('23), Trex Deck ('21)
Location
Province ON
County Halton
Area 3 - Halton Hills
Zoning LDR1-3
Direction Oak St / Argyll Rd
Rooms
Basement Walk-Out Access, Full, Unfinished
Kitchen 1
Interior
Interior Features Central Vacuum
Heating Forced Air, Natural Gas
Cooling Central Air
Fireplaces Type Gas
Fireplace Yes
Appliance Dishwasher, Dryer, Gas Stove, Hot Water Tank Owned, Refrigerator, Washer
Exterior
Garage Attached Garage
Garage Spaces 2.0
Roof Type Asphalt Shing
Lot Frontage 41.57
Garage Yes
Building
Lot Description Urban, Near Golf Course, Hospital, Park, Rec./Community Centre, Schools
Faces Oak St / Argyll Rd
Foundation Poured Concrete
Sewer Sewer (Municipal)
Water Municipal-Metered
Architectural Style Two Story
Structure Type Brick,Stone
New Construction No
Others
Senior Community false
Tax ID 250432019
Ownership Freehold/None
Read Less
Want to know what your home might be worth? Contact us for a FREE valuation!

Our team is ready to help you sell your home for the highest possible price ASAP

GET MORE INFORMATION





