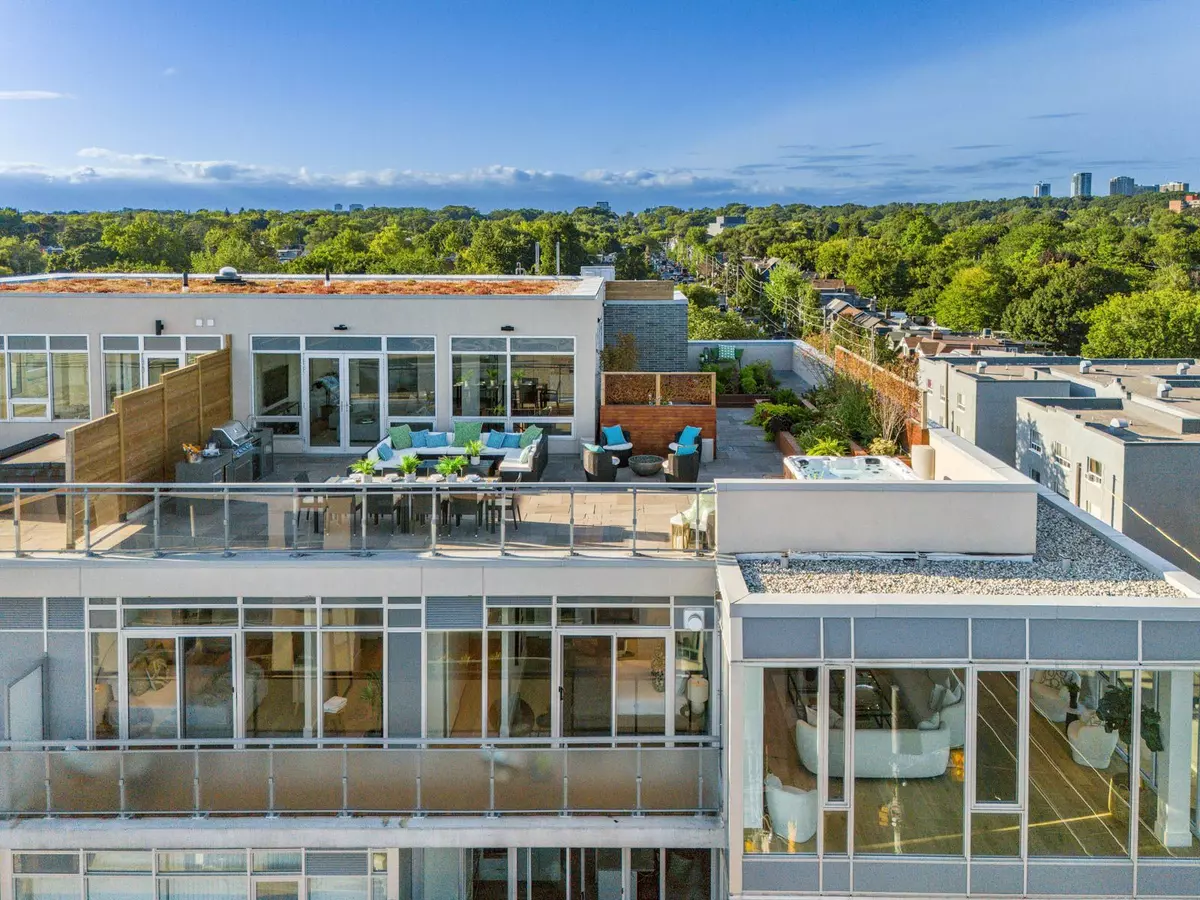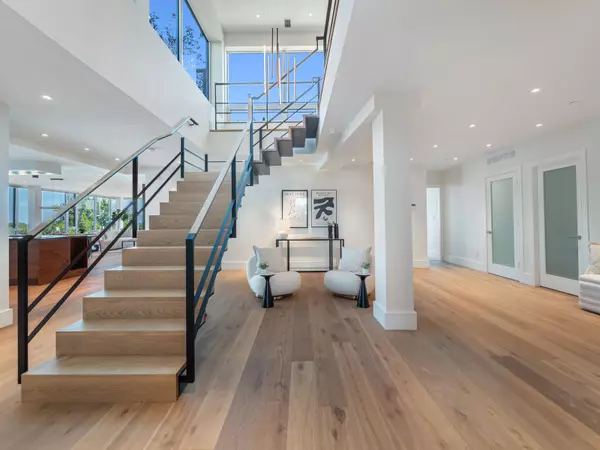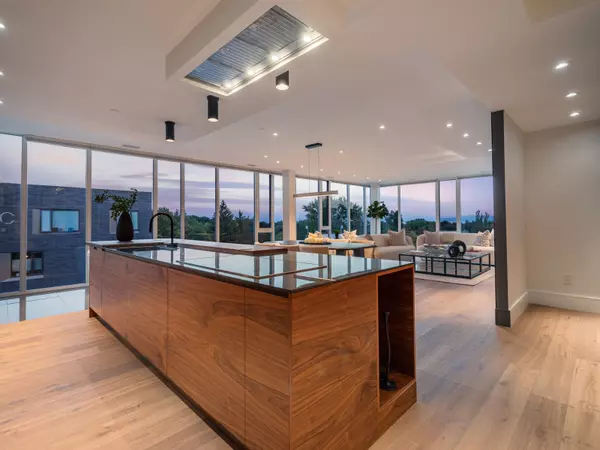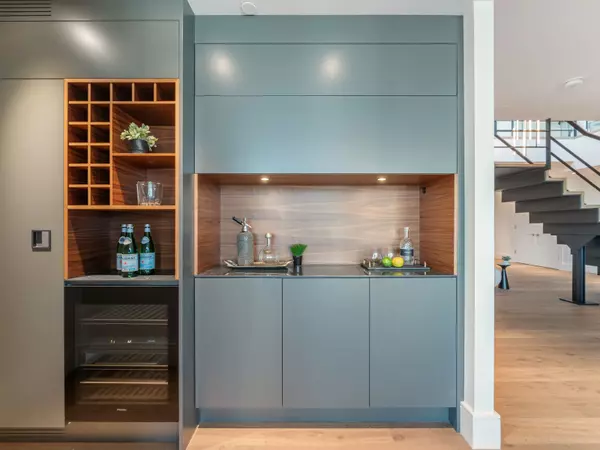$4,700,000
$4,899,000
4.1%For more information regarding the value of a property, please contact us for a free consultation.
200 Woodbine AVE #601 Toronto E02, ON M4L 3P2
4 Beds
5 Baths
Key Details
Sold Price $4,700,000
Property Type Condo
Sub Type Condo Apartment
Listing Status Sold
Purchase Type For Sale
Approx. Sqft 3500-3749
Subdivision The Beaches
MLS Listing ID E9397985
Sold Date 01/08/25
Style 2-Storey
Bedrooms 4
HOA Fees $2,078
Annual Tax Amount $14,820
Tax Year 2023
Property Sub-Type Condo Apartment
Property Description
Step into a world of luxury and sophistication with this stunning two-storey, three-bedroom, five-bath corner penthouse in Toronto's coveted Beach neighbourhood. Spanning approximately 3,700 sq ft of meticulously designed interior space and complemented by 2,300 sq ft of private terraces, this residence offers breathtaking views of Lake Ontario and the city skyline. The grand foyer, with its soaring 20-foot ceiling and striking architectural staircase, sets the tone for the elegance within. The open-concept main floor is bathed in natural light, featuring a gourmet chef's kitchen with top-of-the-line Miele appliances and custom cabinetry. The luxurious primary suite is a serene retreat with a double-sided fireplace, spa-like ensuite, and access to a private terrace. Two additional bedrooms offer ensuites and terrace access, providing privacy and comfort for family or guests. The upper level is an entertainer's dream with a lounge, office & 3pc bath. The rooftop terrace, overlooking Lake Ontario, offers a custom outdoor kitchen, fire pit, hot tub, and zen garden, the perfect space for relaxing and hosting unforgettable gatherings. Complete with two parking spaces and a private storage room, this penthouse offers the ideal blend of convenience, urban excitement, and tranquillity.
Location
Province ON
County Toronto
Community The Beaches
Area Toronto
Rooms
Family Room Yes
Basement None
Kitchen 1
Separate Den/Office 1
Interior
Interior Features On Demand Water Heater, Primary Bedroom - Main Floor, Steam Room, Separate Heating Controls
Cooling Central Air
Fireplaces Number 2
Fireplaces Type Living Room, Natural Gas
Laundry Ensuite
Exterior
Exterior Feature Built-In-BBQ, Hot Tub, Privacy
Parking Features Underground
Garage Spaces 2.0
Amenities Available BBQs Allowed, Visitor Parking
View Lake, Downtown, City, Water
Exposure South East
Total Parking Spaces 2
Building
Locker Owned
Others
Security Features Security System
Pets Allowed Restricted
Read Less
Want to know what your home might be worth? Contact us for a FREE valuation!

Our team is ready to help you sell your home for the highest possible price ASAP
GET MORE INFORMATION





