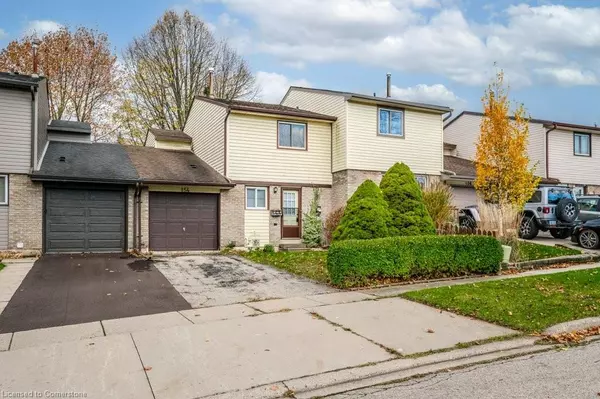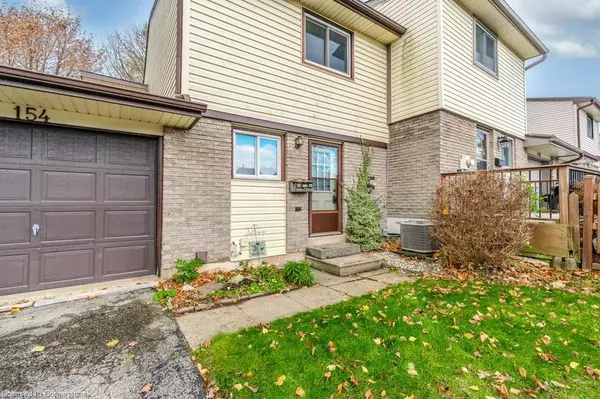$525,000
$550,000
4.5%For more information regarding the value of a property, please contact us for a free consultation.
154 Sunset Court Cambridge, ON N1S 4M3
3 Beds
2 Baths
1,147 SqFt
Key Details
Sold Price $525,000
Property Type Townhouse
Sub Type Row/Townhouse
Listing Status Sold
Purchase Type For Sale
Square Footage 1,147 sqft
Price per Sqft $457
MLS Listing ID 40661363
Sold Date 11/22/24
Style Two Story
Bedrooms 3
Full Baths 1
Half Baths 1
Abv Grd Liv Area 1,433
Originating Board Waterloo Region
Year Built 1978
Annual Tax Amount $2,996
Lot Size 2,265 Sqft
Acres 0.052
Property Description
Your first home awaits!
This freehold townhouse offers the perfect blend of comfort, convenience, and potential for your family. With no monthly maintenance fees, you'll have more money to invest in making it truly yours.
This 3-bedroom, 1.5-bathroom unit boasts a functional layout, an attached garage, and a finished basement. The entire interior is freshly painted and ready for your personal touch. With some thoughtful renovations, you can significantly increase the home's value and create a space that perfectly suits your needs.
Outside, the garage leads to a fenced backyard, ideal for kids and pets. Located in a family-friendly neighborhood, you're just a block away from Blair Road Public School and a short walk to St. Augustine Catholic School. Enjoy the nearby downtown Cambridge scene with its many shops and restaurants, or explore the trendy Gaslight District.
Don't miss this opportunity to own a piece of Cambridge with great financial upside! Call your Realtor today to schedule a viewing and move in before Christmas!
Location
Province ON
County Waterloo
Area 11 - Galt West
Zoning RM4
Direction Sunset Blvd to Sunset Crt (near Bismark)
Rooms
Basement Full, Finished
Kitchen 1
Interior
Interior Features None
Heating Forced Air, Natural Gas
Cooling Central Air
Fireplace No
Appliance Dryer, Range Hood, Refrigerator, Stove, Washer
Laundry In Basement
Exterior
Parking Features Attached Garage, Asphalt
Garage Spaces 1.0
Fence Full
Roof Type Asphalt Shing
Porch Deck
Lot Frontage 25.13
Lot Depth 90.66
Garage Yes
Building
Lot Description Urban, Rectangular, Highway Access, Library, Park, Playground Nearby, Public Transit, Schools, Shopping Nearby
Faces Sunset Blvd to Sunset Crt (near Bismark)
Foundation Poured Concrete
Sewer Sewer (Municipal)
Water Municipal
Architectural Style Two Story
Structure Type Brick Veneer,Vinyl Siding
New Construction No
Schools
Elementary Schools Blair Road (Jk-6), St. Andrew'S (7-8), St. Augustine (Jk-8)
High Schools Galt Collegiate (9-12), Monsignor Doyle (9-12)
Others
Senior Community false
Tax ID 226620220
Ownership Freehold/None
Read Less
Want to know what your home might be worth? Contact us for a FREE valuation!

Our team is ready to help you sell your home for the highest possible price ASAP

GET MORE INFORMATION





