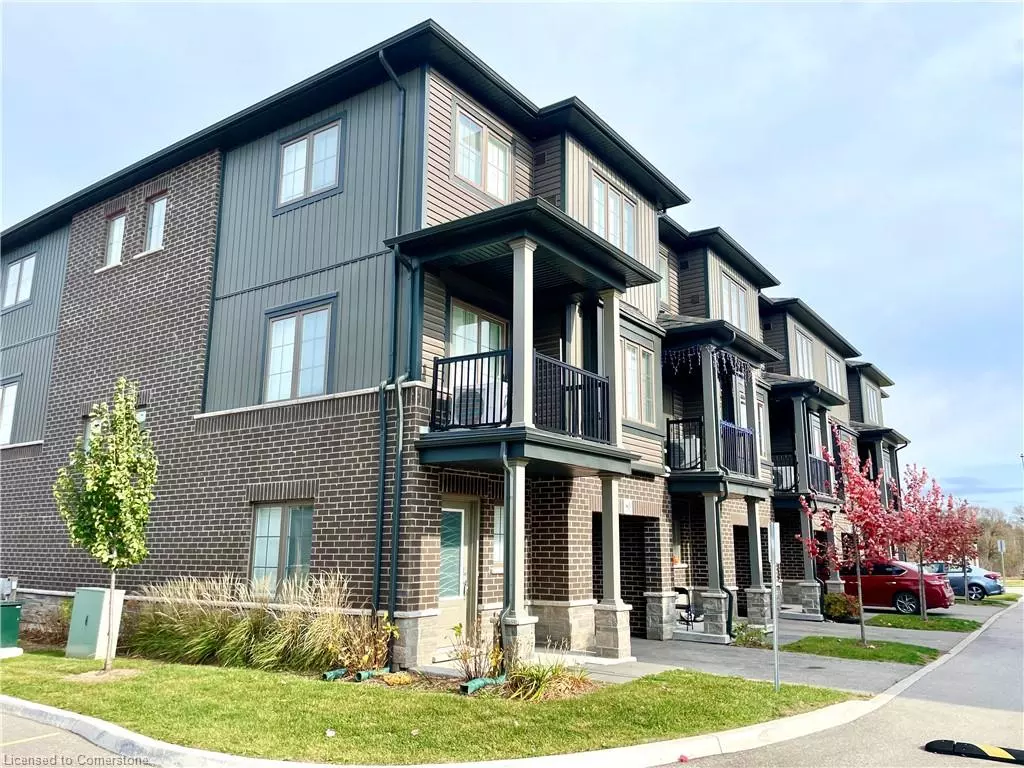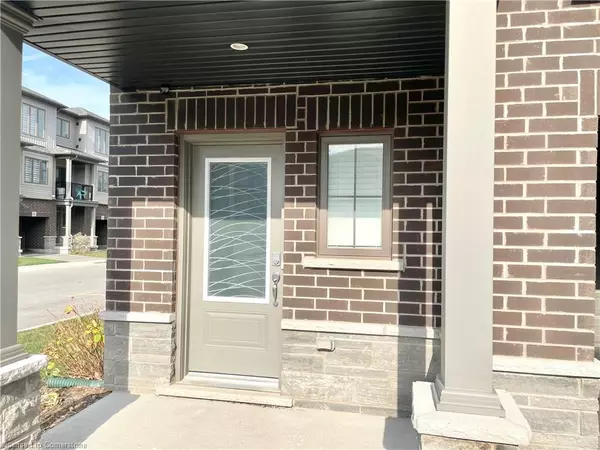$627,000
$599,000
4.7%For more information regarding the value of a property, please contact us for a free consultation.
124 Compass Trail #80 Cambridge, ON N3E 0E3
2 Beds
3 Baths
1,350 SqFt
Key Details
Sold Price $627,000
Property Type Townhouse
Sub Type Row/Townhouse
Listing Status Sold
Purchase Type For Sale
Square Footage 1,350 sqft
Price per Sqft $464
MLS Listing ID 40674916
Sold Date 11/22/24
Style 3 Storey
Bedrooms 2
Full Baths 2
Half Baths 1
Abv Grd Liv Area 1,350
Originating Board Hamilton - Burlington
Annual Tax Amount $4,134
Property Description
Welcome to this stunning 2 bedroom, 2.5 bathroom urban corner townhouse in Cambridge. This contemporary h
ome located in a peaceful community with a delightful park view. Main floor offers a Den which can be utilized a
s home office. 2nd floor is complete open concept style form the Kitchen that includes an eat-area, hard c
ontertops, beautiful island, and a walk in storage space.3rd floor offers 2 decent sized bedrooms with a s
pacious layout, and abundant natural light. An attached garage for secure parking and stroage. This property o
ffers urban convenience at its finest.Ten minutes driving to nearby plaza, amenities, highways and schools are c
losed by. Don't miss out on this incredible opportunity to own a piece of urban elegance in Cambridge's vibrant s
cene. Contact us today to schedule a private tour and explore this beauty property.
There is the POTL fee $142.55/M.
Location
Province ON
County Waterloo
Area 14 - Hespeler
Zoning (H)RM4
Direction South of Maple Grove Road
Rooms
Basement None
Kitchen 1
Interior
Interior Features Other
Heating Forced Air, Natural Gas
Cooling Central Air
Fireplace No
Appliance Built-in Microwave, Dishwasher, Dryer, Refrigerator, Stove, Washer
Laundry Laundry Closet
Exterior
Parking Features Attached Garage, Garage Door Opener
Garage Spaces 1.0
Roof Type Asphalt Shing
Lot Frontage 28.26
Lot Depth 41.73
Garage Yes
Building
Lot Description Urban, None
Faces South of Maple Grove Road
Foundation Concrete Perimeter
Sewer Sewer (Municipal)
Water Municipal
Architectural Style 3 Storey
Structure Type Brick
New Construction No
Others
Senior Community false
Tax ID 037561223
Ownership Freehold/None
Read Less
Want to know what your home might be worth? Contact us for a FREE valuation!

Our team is ready to help you sell your home for the highest possible price ASAP

GET MORE INFORMATION





