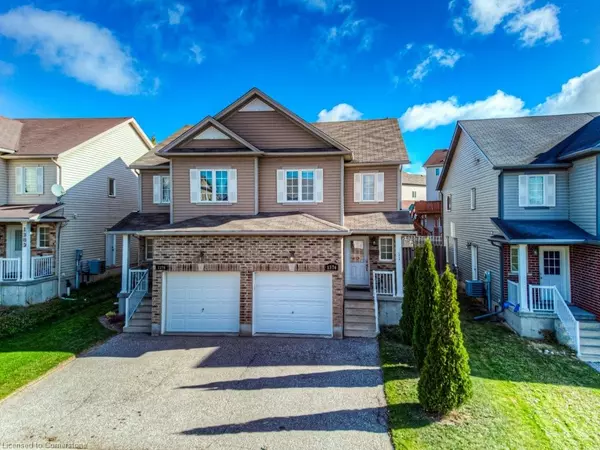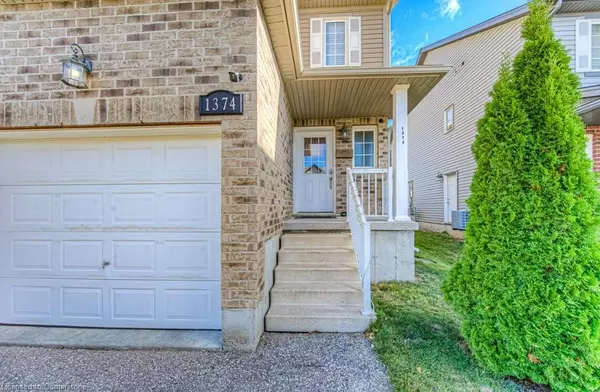$770,000
$799,000
3.6%For more information regarding the value of a property, please contact us for a free consultation.
1374 Countrystone Drive Kitchener, ON N2N 3R8
3 Beds
3 Baths
1,384 SqFt
Key Details
Sold Price $770,000
Property Type Single Family Home
Sub Type Single Family Residence
Listing Status Sold
Purchase Type For Sale
Square Footage 1,384 sqft
Price per Sqft $556
MLS Listing ID 40665857
Sold Date 11/23/24
Style Two Story
Bedrooms 3
Full Baths 2
Half Baths 1
Abv Grd Liv Area 1,384
Originating Board Hamilton - Burlington
Annual Tax Amount $3,996
Property Description
Welcome to this exceptional freehold semi-detached home, ideally located near The Boardwalk Shopping Centre. This spacious 3-bedroom, 2.5-bathroom home is perfect for families of all sizes, offering a fully carpet-free interior for modern living. The entire home has been upgraded, with the upstairs becoming carpet-free in 2024.The master bedroom boasts a private ensuite bathroom and a spacious walk-in closet, providing a luxurious retreat. The freshly painted interior creates a warm and inviting atmosphere, complemented by modern appliances and upgraded light fixtures throughout. The finished basement offers a versatile recreation room, providing additional living space for relaxation or entertainment. Outside, you'll find a deck built in 2022, perfect for outdoor gatherings.This home is also equipped with a water softener and water purifier, ensuring your familys comfort and well-being.Conveniently located just minutes from the University of Waterloo, Wilfrid Laurier University, and major retailers like Canadian Tire, Shoppers Drug Mart, Walmart, and Costco, this property is move-in ready and offers the perfect blend of comfort, style, and convenience.
Location
Province ON
County Waterloo
Area 4 - Waterloo West
Zoning Res
Direction .
Rooms
Basement Full, Finished
Kitchen 1
Interior
Heating Forced Air, Natural Gas
Cooling Central Air
Fireplace No
Appliance Water Heater, Dryer, Range Hood, Refrigerator, Stove, Washer
Exterior
Parking Features Attached Garage, Garage Door Opener
Garage Spaces 1.0
Roof Type Asphalt Shing
Lot Frontage 24.61
Lot Depth 105.17
Garage Yes
Building
Lot Description Urban, None
Faces .
Foundation Concrete Perimeter
Sewer Sewer (Municipal)
Water Municipal-Metered
Architectural Style Two Story
Structure Type Brick,Vinyl Siding
New Construction Yes
Others
Senior Community false
Tax ID 226982157
Ownership Freehold/None
Read Less
Want to know what your home might be worth? Contact us for a FREE valuation!

Our team is ready to help you sell your home for the highest possible price ASAP

GET MORE INFORMATION





