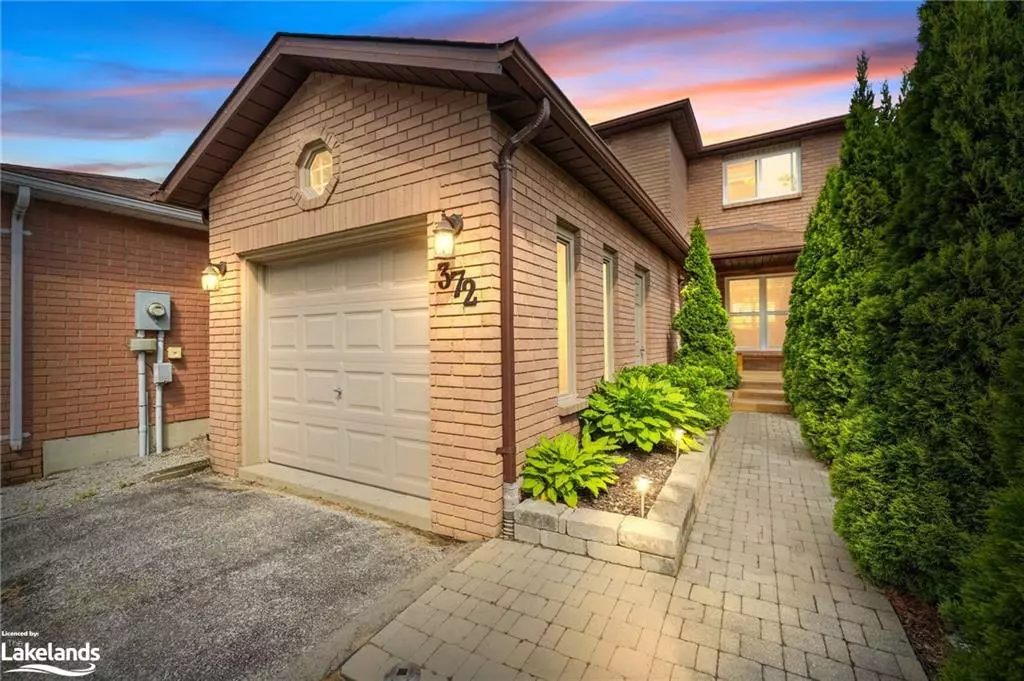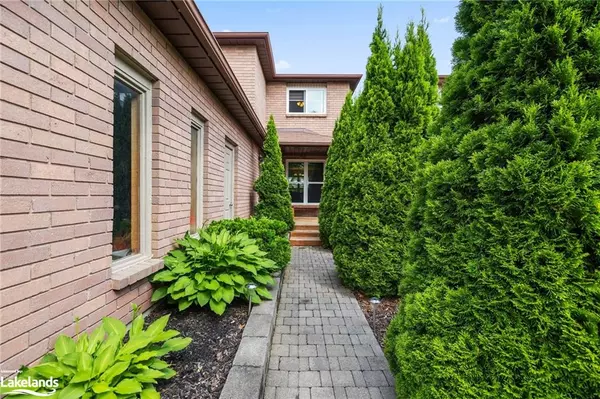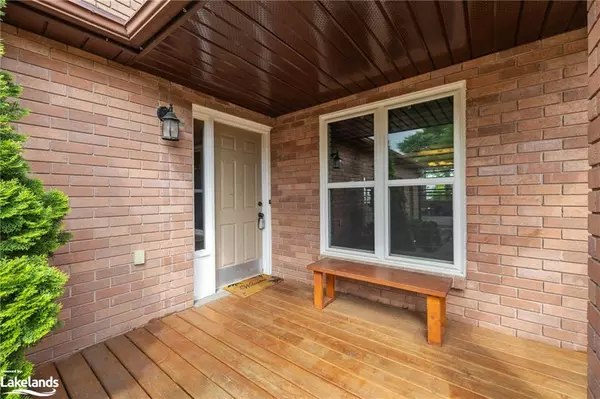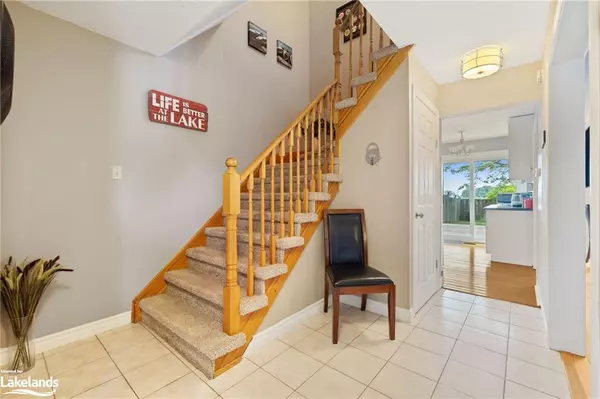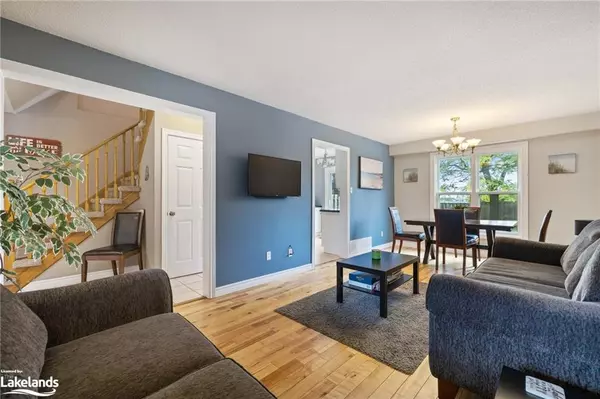$665,000
$624,900
6.4%For more information regarding the value of a property, please contact us for a free consultation.
372 Livingstone Street W Barrie, ON L4N 7M9
3 Beds
3 Baths
1,259 SqFt
Key Details
Sold Price $665,000
Property Type Single Family Home
Sub Type Single Family Residence
Listing Status Sold
Purchase Type For Sale
Square Footage 1,259 sqft
Price per Sqft $528
MLS Listing ID 40676910
Sold Date 11/23/24
Style Two Story
Bedrooms 3
Full Baths 2
Half Baths 1
Abv Grd Liv Area 1,848
Originating Board The Lakelands
Year Built 1990
Annual Tax Amount $3,559
Property Description
Charming 3 bed, 2.5 bath detached home in Barrie's sought-after north end. This well-kept home offers open concept living on the main floor, a fully finished basement, and walk-out to large deck with additional patio seating area. Backing onto agricultural zoned land, this private back yard offers the perfect setting for your family to enjoy peaceful evenings with no neighbours at the rear. This location boasts the convenience of nearby city amenities and access to Hwy 400, while still offering a beautiful country setting. Windows replaced throughout (2022), rear deck replaced (2017), front deck (2022).
Location
Province ON
County Simcoe County
Area Barrie
Zoning RM2
Direction Drive north on Ferndale Drive and head east on Livingstone Street West
Rooms
Basement Full, Finished
Kitchen 1
Interior
Interior Features Other
Heating Forced Air, Natural Gas
Cooling None
Fireplace No
Window Features Window Coverings
Appliance Dishwasher, Dryer, Refrigerator, Stove, Washer
Exterior
Parking Features Attached Garage, Other
Garage Spaces 1.0
Utilities Available Cable Available, Natural Gas Available, Other
Roof Type Shingle
Porch Deck, Patio
Lot Frontage 25.83
Lot Depth 118.16
Garage Yes
Building
Lot Description Urban, Rectangular, Near Golf Course, Open Spaces, Public Transit, Schools, Shopping Nearby, Skiing, Other
Faces Drive north on Ferndale Drive and head east on Livingstone Street West
Foundation Poured Concrete
Sewer Sewer (Municipal)
Water Municipal
Architectural Style Two Story
Structure Type Brick,Other
New Construction No
Schools
Elementary Schools Emma King Elementary School / The Good Shepherd Catholic School
High Schools Barrie North Collegiate Institute / St. Joan Of Arc Catholic
Others
Senior Community false
Tax ID 589040011
Ownership Freehold/None
Read Less
Want to know what your home might be worth? Contact us for a FREE valuation!

Our team is ready to help you sell your home for the highest possible price ASAP

GET MORE INFORMATION

