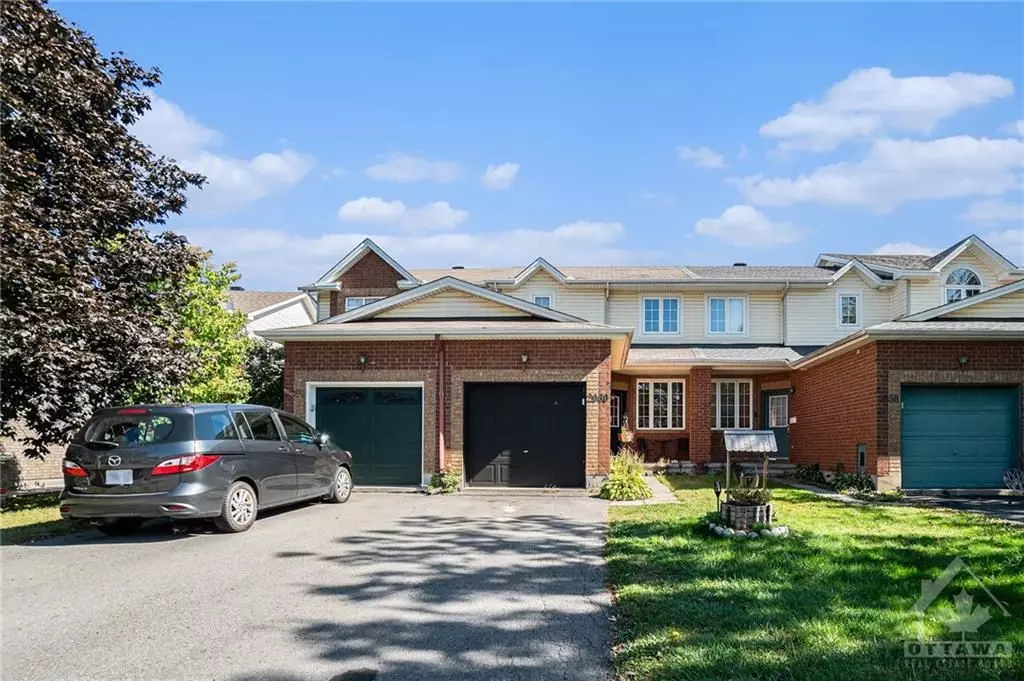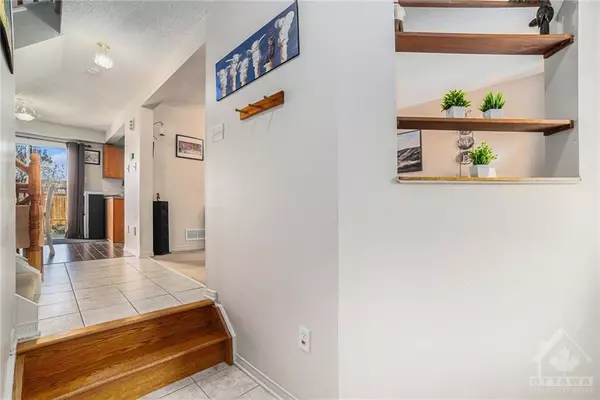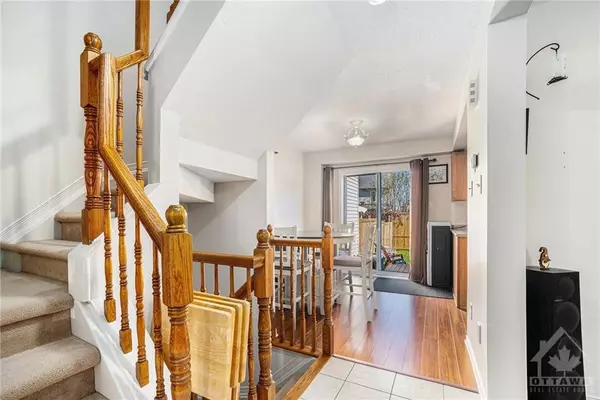$500,000
$524,900
4.7%For more information regarding the value of a property, please contact us for a free consultation.
2060 SCULLY WAY Orleans - Cumberland And Area, ON K4A 4L9
3 Beds
3 Baths
Key Details
Sold Price $500,000
Property Type Condo
Sub Type Att/Row/Townhouse
Listing Status Sold
Purchase Type For Sale
Subdivision 1106 - Fallingbrook/Gardenway South
MLS Listing ID X9523147
Sold Date 11/25/24
Style 2-Storey
Bedrooms 3
Annual Tax Amount $3,240
Tax Year 2024
Property Sub-Type Att/Row/Townhouse
Property Description
Flooring: Tile, Great opportunity for first time buyers or downsizers. This 3 bedroom 3 bathroom freehold townhome is located in the sought after community of Fallingbrook in Orleans-close to schools, parks and all of the amenities Orleans has to offer- and no condo fees. Main floor begins with a spacious foyer with direct garage access, front closet, and a convenient powder room. Living room is at the front of the house with great natural light from the large window. The kitchen offers lots of counterspace with it's functional layout with peninsula, and is open to the dining area with patio access to the fenced yard, complete with a new deck and gazebo-perfect for those summer nights.
Second level you will find the primary bedroom with a walk-in closet, a 4pc family bath, and two additional bedrooms. Lower level offers a cozy family room (especially if you're a Habs fan), a 3pc bath with corner shower,laundry area, and a storage room/den (currently used as a kids craft nook), Flooring: Laminate, Flooring: Carpet Wall To Wall
Location
Province ON
County Ottawa
Community 1106 - Fallingbrook/Gardenway South
Area Ottawa
Zoning Residential
Rooms
Family Room Yes
Basement Full, Finished
Interior
Cooling Central Air
Exterior
Exterior Feature Deck
Parking Features Inside Entry
Garage Spaces 1.0
Lot Frontage 20.05
Lot Depth 112.4
Total Parking Spaces 2
Building
Foundation Concrete
Read Less
Want to know what your home might be worth? Contact us for a FREE valuation!

Our team is ready to help you sell your home for the highest possible price ASAP
GET MORE INFORMATION





