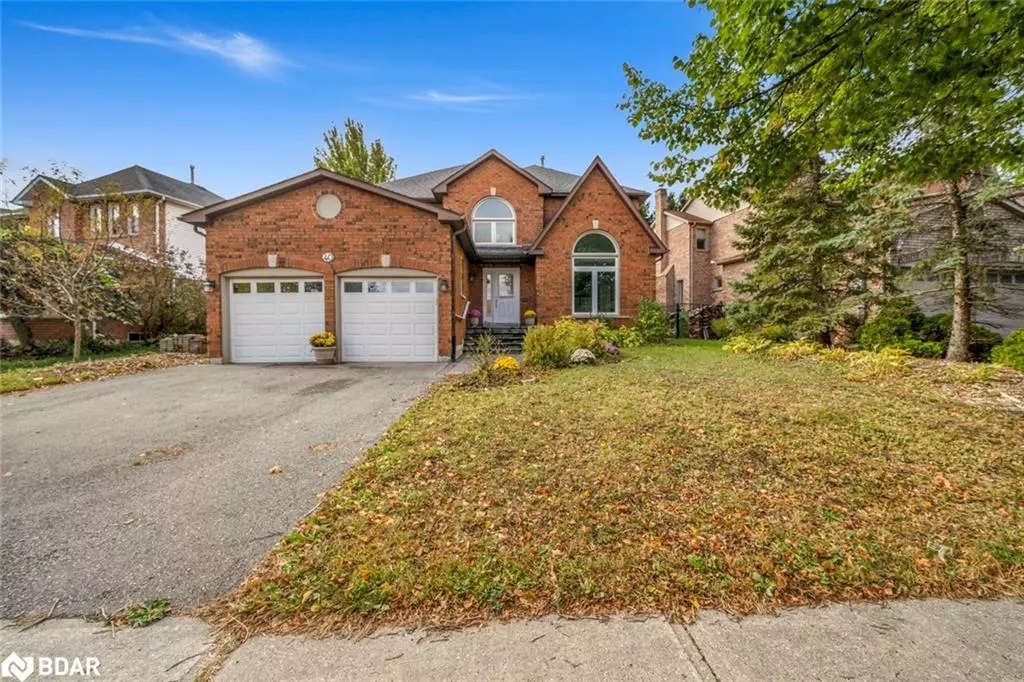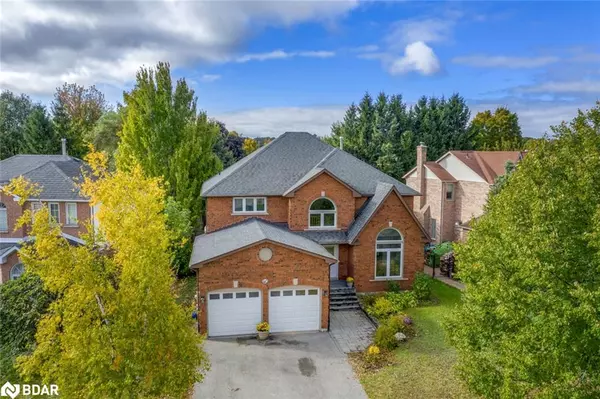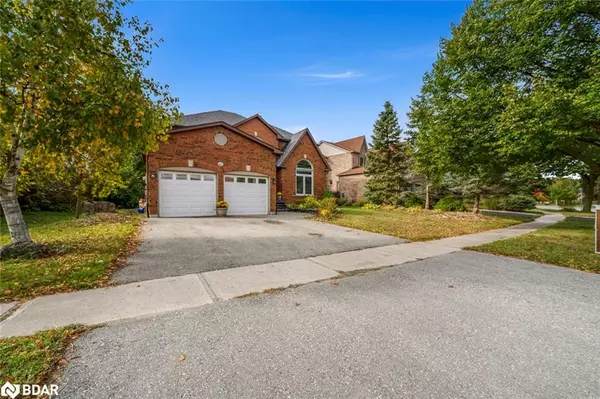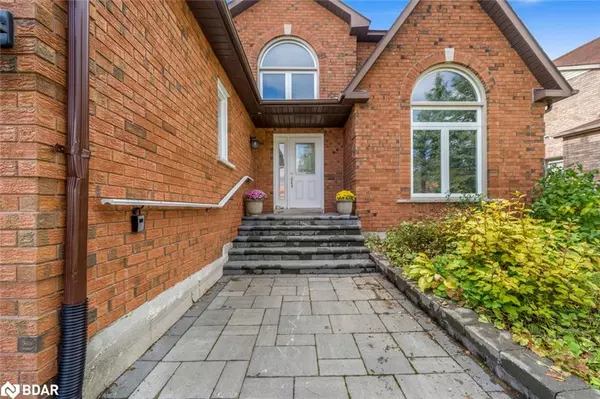$875,000
$899,000
2.7%For more information regarding the value of a property, please contact us for a free consultation.
40 Ford Street Barrie, ON L4N 7J4
4 Beds
3 Baths
3,211 SqFt
Key Details
Sold Price $875,000
Property Type Single Family Home
Sub Type Single Family Residence
Listing Status Sold
Purchase Type For Sale
Square Footage 3,211 sqft
Price per Sqft $272
MLS Listing ID 40661019
Sold Date 11/22/24
Style Two Story
Bedrooms 4
Full Baths 2
Half Baths 1
Abv Grd Liv Area 3,211
Originating Board Barrie
Year Built 1991
Annual Tax Amount $6,574
Property Description
This beautifully renovated executive family home in the Sunnidale area of Barrie is a perfect blend of luxury,
comfort, and convenience. With a prime location offering easy access to local amenities such as shops, schools,
restaurants, HWY 400, and Lake Simcoe, this home is ideal for modern family living.
Sitting on a fully fenced 60 ft lot, the home has been upgraded throughout to present as if it were newly built.
The newly installed kitchen is a standout feature, boasting brand-new stainless-steel appliances, stunning quartz
countertops, soft-closing drawers and cabinets, and a large island with a sinkperfect for family gatherings or
entertaining. The main floor?s open-plan kitchen, breakfast room, and living room area with a gas fireplace
create a warm, inviting space, while the separate dining room, great room, and den/office provide additional
areas for work and leisure. The laundry room, conveniently located with access to the double garage, adds
further practicality.
The grand foyer, with its circular staircase, leads to a spacious second floor. The primary bedroom is an
impressive retreat, featuring a cozy sitting area, two walk-in closets, and a newly installed luxurious 5-piece
ensuite bathroom. The second floor also offers three additional generously sized bedrooms and a 4-piece family
bathroom.
This home has undergone extensive updates, including new flooring throughout the main floor, a brand-new
kitchen, modernized bathrooms on the second floor, and fresh paint throughout, making it move-in ready for the
discerning buyer.
Location
Province ON
County Simcoe County
Area Barrie
Zoning Residential
Direction Anne st - Left on Livingstone St - Left on Ford St
Rooms
Other Rooms Shed(s)
Basement Full, Unfinished, Sump Pump
Kitchen 1
Interior
Interior Features Auto Garage Door Remote(s), Central Vacuum
Heating Forced Air, Natural Gas
Cooling Central Air
Fireplaces Number 1
Fireplaces Type Gas
Fireplace Yes
Appliance Water Softener, Dishwasher, Dryer, Microwave, Refrigerator, Stove, Washer
Laundry In-Suite
Exterior
Parking Features Attached Garage
Garage Spaces 2.0
Fence Full
Roof Type Asphalt Shing
Lot Frontage 63.0
Lot Depth 124.0
Garage Yes
Building
Lot Description Urban, Rectangular, Beach, Near Golf Course, Hospital, Library, Major Anchor, Marina, Park, Place of Worship, Public Transit, Quiet Area, Rec./Community Centre, Schools
Faces Anne st - Left on Livingstone St - Left on Ford St
Foundation Poured Concrete
Sewer Sewer (Municipal)
Water Municipal
Architectural Style Two Story
Structure Type Brick
New Construction No
Others
Senior Community false
Tax ID 588970124
Ownership Freehold/None
Read Less
Want to know what your home might be worth? Contact us for a FREE valuation!

Our team is ready to help you sell your home for the highest possible price ASAP

GET MORE INFORMATION





