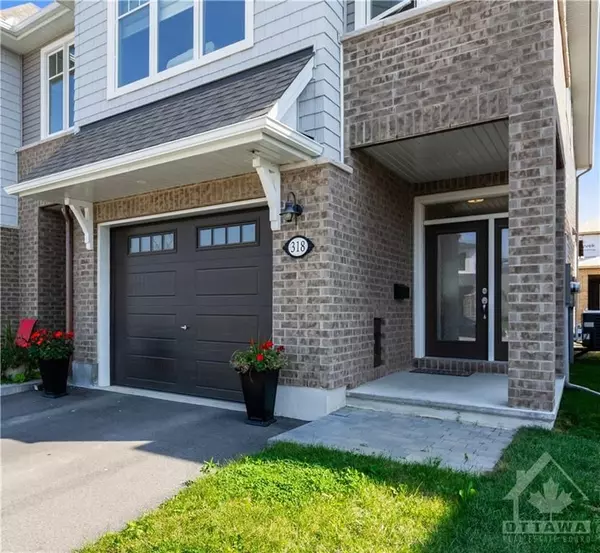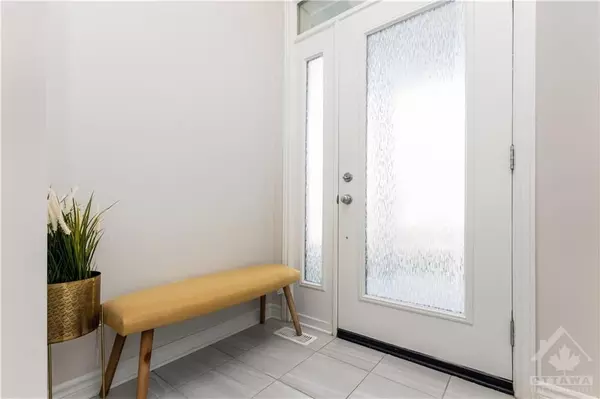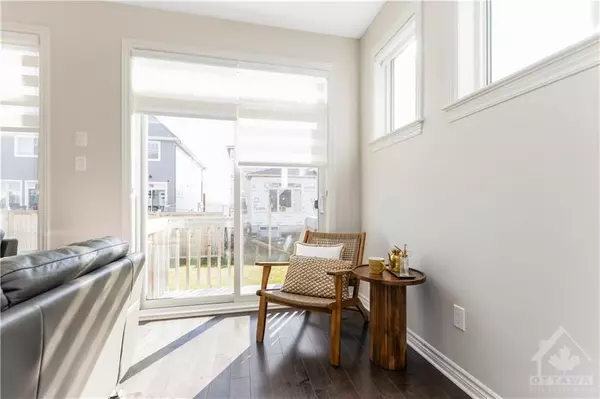$678,000
$650,000
4.3%For more information regarding the value of a property, please contact us for a free consultation.
318 COSANTI DR Stittsville - Munster - Richmond, ON K2S 1B6
3 Beds
3 Baths
Key Details
Sold Price $678,000
Property Type Condo
Sub Type Att/Row/Townhouse
Listing Status Sold
Purchase Type For Sale
Subdivision 8207 - Remainder Of Stittsville & Area
MLS Listing ID X10423140
Sold Date 01/06/25
Style 2-Storey
Bedrooms 3
Annual Tax Amount $4,525
Tax Year 2024
Property Sub-Type Att/Row/Townhouse
Property Description
Flooring: Carpet Over & Wood, Flooring: Tile, This stunning 2022-built Tamarack Hudson model townhouse is the perfect blend of modern design and functionality. Located in a desirable Stittsville neighbourhood, this 3-bedroom, 3-bathroom home offers spacious iving space. The open-concept main floor boasts hardwood flooring, a spacious living room with large windows, and a gourmet kitchen featuring quartz countertops, stainless steel appliances, and a large island—ideal for entertaining. Upstairs, the primary suite includes a walk-in closet and a luxurious ensuite with a glass shower. Two additional well-sized bedrooms and a full bath complete the second floor. The finished basement provides ample space for a family room or home office. Enjoy the convenience of a backyard and attached garage. Close to schools, parks, shopping, and transit, this home is perfect for families and professionals alike. No offers until Sunday November 15 at 4PM., Flooring: Hardwood
Location
Province ON
County Ottawa
Community 8207 - Remainder Of Stittsville & Area
Area Ottawa
Zoning Residential
Rooms
Basement Full, Finished
Interior
Interior Features Air Exchanger
Cooling Central Air
Fireplaces Number 1
Fireplaces Type Natural Gas
Exterior
Garage Spaces 1.0
Roof Type Asphalt Shingle
Lot Frontage 25.66
Lot Depth 98.43
Total Parking Spaces 2
Building
Foundation Concrete
Read Less
Want to know what your home might be worth? Contact us for a FREE valuation!

Our team is ready to help you sell your home for the highest possible price ASAP
GET MORE INFORMATION





