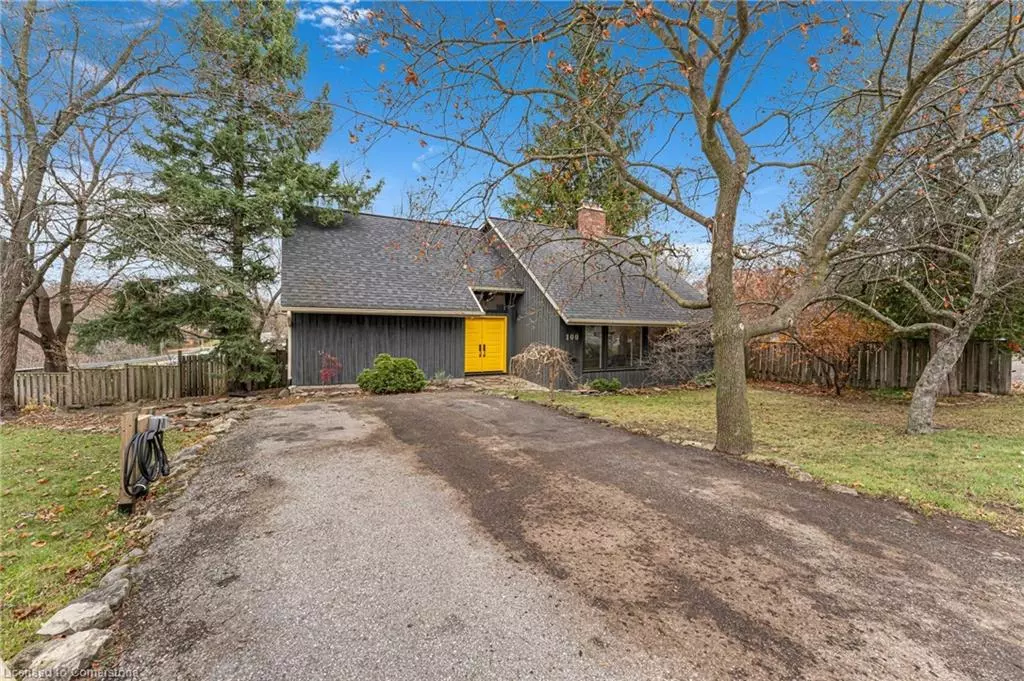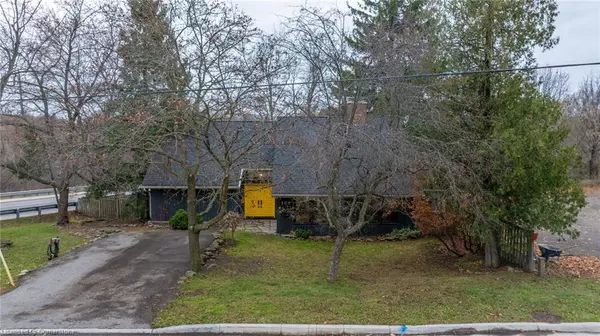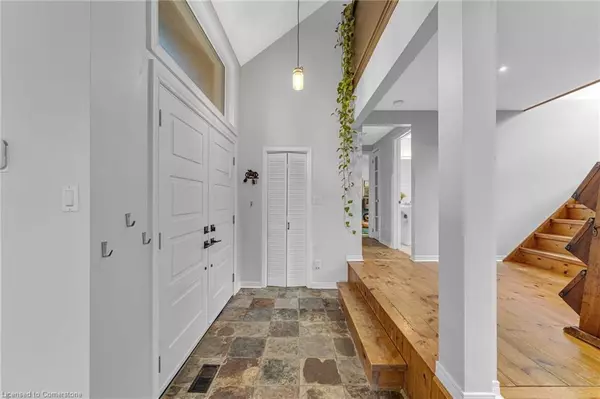$890,000
$899,900
1.1%For more information regarding the value of a property, please contact us for a free consultation.
100 Harris Street Rockwood, ON N0B 2K0
5 Beds
3 Baths
1,971 SqFt
Key Details
Sold Price $890,000
Property Type Single Family Home
Sub Type Single Family Residence
Listing Status Sold
Purchase Type For Sale
Square Footage 1,971 sqft
Price per Sqft $451
MLS Listing ID 40677460
Sold Date 11/22/24
Style Two Story
Bedrooms 5
Full Baths 3
Abv Grd Liv Area 2,507
Originating Board Waterloo Region
Year Built 1978
Annual Tax Amount $5,710
Property Description
Welcome to your dream home in the picturesque village of Rockwood, within walking distance to the acclaimed Conservation Area! This stunning custom-built home offers 5 bedrooms, 3 full bathrooms, and sits on over half an acre of private, serene property; offering the perfect blend of luxury and nature. Step inside to discover soaring vaulted ceilings and oversized windows that fill the home with natural light, giving it a warm and inviting atmosphere. The spacious open-concept layout is ideal for family living and entertaining, centred around a grand fireplace for cozy winter nights. The walk-out basement provides endless possibilities, whether you're looking to create a home gym, playroom, or guest suite. The basement also offers plenty of storage and a workshop for the do-it-yourselfer. The double driveway has parking for 4 vehicles and already has 240 volts run to the driveway for your electric vehicle charging station. Walk down the steps behind the home to the attached lot where you can enjoy nature in whatever fashion you please, without leaving your own property. Don't miss this rare opportunity to own a one-of-a-kind property in the heart of Rockwood—schedule a viewing today! Offers welcome anytime.
Location
Province ON
County Wellington
Area Guelph/Eramosa
Zoning Single Family Residential
Direction Hwy 7 to Harris
Rooms
Other Rooms Shed(s)
Basement Separate Entrance, Walk-Out Access, Full, Partially Finished, Sump Pump
Kitchen 1
Interior
Interior Features In-law Capability
Heating Forced Air, Natural Gas
Cooling Central Air
Fireplaces Number 1
Fireplaces Type Family Room, Wood Burning
Fireplace Yes
Appliance Range, Water Heater Owned, Water Softener, Dishwasher, Dryer, Gas Oven/Range, Hot Water Tank Owned, Refrigerator, Washer
Laundry In Basement
Exterior
Exterior Feature Balcony
Parking Features Asphalt
Utilities Available Electricity Connected, Garbage/Sanitary Collection, Natural Gas Connected, Recycling Pickup, Street Lights
Waterfront Description Lake/Pond,River/Stream
View Y/N true
View Trees/Woods
Roof Type Asphalt Shing,Metal
Porch Deck, Patio
Lot Frontage 70.12
Garage No
Building
Lot Description Urban, Irregular Lot, Campground, City Lot, Near Golf Course, Greenbelt, Library, Place of Worship, Schools
Faces Hwy 7 to Harris
Foundation Concrete Block
Sewer Sewer (Municipal)
Water Municipal, Unknown
Architectural Style Two Story
Structure Type Wood Siding
New Construction No
Schools
Elementary Schools Ecole Harris Mill Ps, Rockwood Centennial Ps
High Schools John F Ross, College Heights, Sacred Heart Catholic
Others
Senior Community false
Tax ID 711690228
Ownership Freehold/None
Read Less
Want to know what your home might be worth? Contact us for a FREE valuation!

Our team is ready to help you sell your home for the highest possible price ASAP

GET MORE INFORMATION





