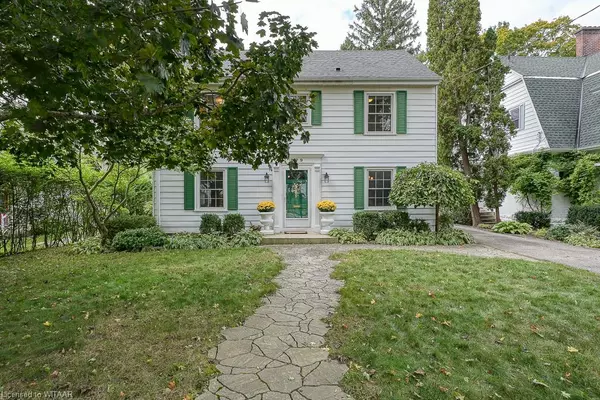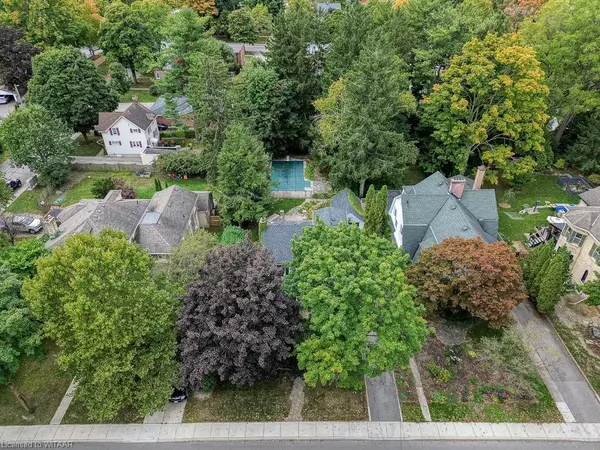$855,000
$875,000
2.3%For more information regarding the value of a property, please contact us for a free consultation.
279 Light Street Woodstock, ON N4S 6J1
4 Beds
3 Baths
2,129 SqFt
Key Details
Sold Price $855,000
Property Type Single Family Home
Sub Type Single Family Residence
Listing Status Sold
Purchase Type For Sale
Square Footage 2,129 sqft
Price per Sqft $401
MLS Listing ID 40658826
Sold Date 11/22/24
Style Two Story
Bedrooms 4
Full Baths 2
Half Baths 1
Abv Grd Liv Area 2,621
Originating Board Woodstock-Ingersoll Tillsonburg
Year Built 1954
Annual Tax Amount $5,491
Property Description
Welcome to 279 Light Street: A Stately Home of Elegance and Comfort.
Step into timeless elegance at 279 Light Street, where classic charm meets modern luxury. The moment you enter through the front door, you’ll be captivated by the grand center hall layout, inviting you into this distinguished residence.
To the left, a formal living room provides the perfect setting for intimate gatherings, while on the right, the stunning formal dining room leads effortlessly into the heart of the home—a spacious, open-concept kitchen and family room. Here, grand windows frame breathtaking views of your private outdoor oasis. Step outside to discover an inviting outdoor fireplace, lush landscaping, and a beautiful in-ground pool, all designed for year-round enjoyment and entertaining.
Upstairs, you’ll find four generously sized bedrooms, including a serene master suite complete with a lovely ensuite bathroom. The finished lower level offers endless possibilities with a workout area and a fully equipped theater room, perfect for movie nights and family fun, Just get the popcorn popping.
Located in a desirable neighborhood, this exceptional home is designed for those who appreciate fine living and effortless indoor-outdoor flow. Don’t miss the opportunity to make this dream home yours!
Upgrades - new pool liner June 2024, shingles replaced in 2017, water softener 2015, basement renovated 2019, awnings replaced 2024, Family Room fireplace 2017, pool equipment updated 2012, kitchen new in 2006, ensuite new in 2008, new fridge & dishwasher in 2022, Outdoor patio and fireplace upgraded 2018
Location
Province ON
County Oxford
Area Woodstock
Zoning R2
Direction Driving west on Devonshire ,turn left onto Light St . House is on the right hand side.
Rooms
Basement Full, Finished
Kitchen 1
Interior
Interior Features High Speed Internet, Ceiling Fan(s)
Heating Forced Air, Natural Gas
Cooling Central Air
Fireplaces Number 2
Fireplaces Type Family Room, Insert, Gas
Fireplace Yes
Appliance Range, Oven, Water Softener, Dishwasher, Dryer, Gas Stove, Refrigerator, Washer
Laundry In Basement, Laundry Room
Exterior
Exterior Feature Awning(s)
Parking Features Detached Garage, Asphalt
Garage Spaces 1.0
Fence Fence - Partial
Pool Indoor
Utilities Available Cable Connected, Cell Service, Electricity Connected, Fibre Optics, Garbage/Sanitary Collection, Natural Gas Connected, Recycling Pickup, Phone Connected
View Y/N true
View Garden, Pool, Trees/Woods
Roof Type Asphalt,Asphalt Shing
Porch Patio
Lot Frontage 60.0
Lot Depth 198.0
Garage Yes
Building
Lot Description Rural, Rectangular, Landscaped, Park, Public Transit, Schools
Faces Driving west on Devonshire ,turn left onto Light St . House is on the right hand side.
Foundation Concrete Perimeter
Sewer Sewer (Municipal)
Water Municipal-Metered
Architectural Style Two Story
Structure Type Aluminum Siding
New Construction No
Others
Senior Community false
Tax ID 001300068
Ownership Freehold/None
Read Less
Want to know what your home might be worth? Contact us for a FREE valuation!

Our team is ready to help you sell your home for the highest possible price ASAP

GET MORE INFORMATION





