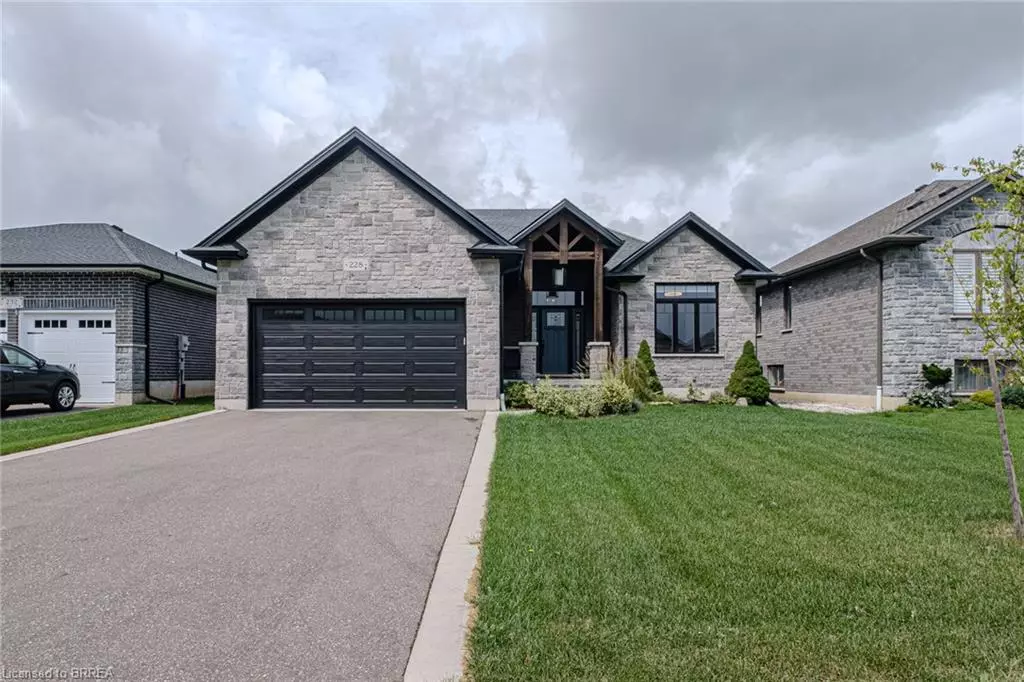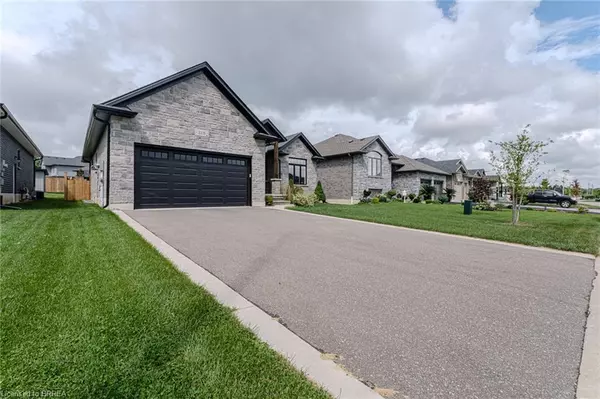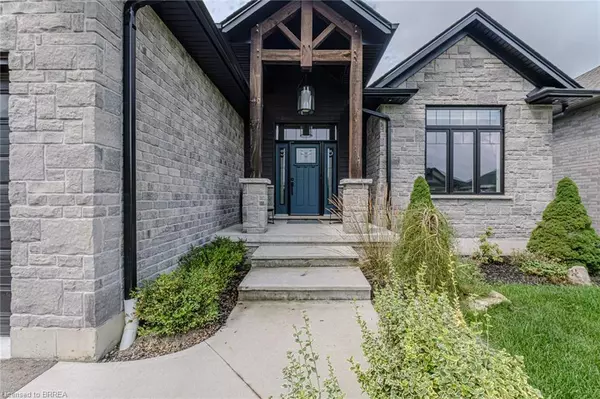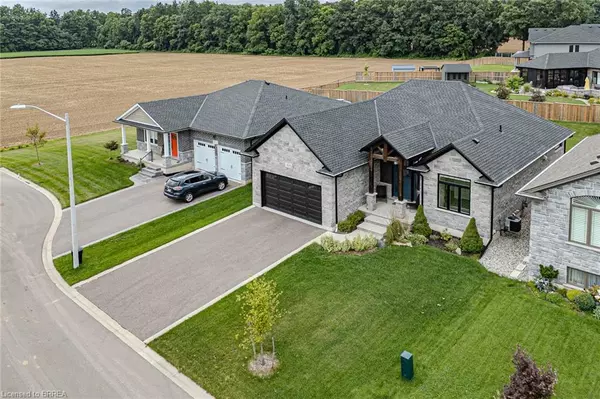$975,000
$1,049,000
7.1%For more information regarding the value of a property, please contact us for a free consultation.
228 Oak Street Simcoe, ON N3Y 0B5
4 Beds
3 Baths
1,418 SqFt
Key Details
Sold Price $975,000
Property Type Single Family Home
Sub Type Single Family Residence
Listing Status Sold
Purchase Type For Sale
Square Footage 1,418 sqft
Price per Sqft $687
MLS Listing ID 40628809
Sold Date 11/21/24
Style Bungalow
Bedrooms 4
Full Baths 3
Abv Grd Liv Area 2,763
Originating Board Brantford
Year Built 2020
Annual Tax Amount $4,862
Property Description
Welcome to 228 Oak St. in the Town of Simcoe, a 4-bedroom, 3-bath detached bright open-concept bungalow close to an open field with high-end finishes that are sure to delight the discerning buyer. Throughout this recently built energy-star rated home, there are quartz counter-tops, pot lights, gas fireplace, kitchen with centre island and double sink, electrical outlets and seating for at least four (4), walk-in pantry, soft-close cupboards and doors, covered front and back porch, double-car garage, all mechanical is owned (no rental contracts), combination engineered hardwood, luxury vinyl plank and ceramic tile, wine cellar for your treasured collection, and so much more. At just over 3,200 square feet (AG, BG + garage), you won’t want to miss this one.
Location
Province ON
County Norfolk
Area Town Of Simcoe
Zoning R-1 B(H)
Direction Evergreen Hill Road to Oak Street. Home is toward the end of the street.
Rooms
Basement Full, Finished
Kitchen 1
Interior
Interior Features High Speed Internet, Air Exchanger, Auto Garage Door Remote(s), Floor Drains, Sewage Pump
Heating Forced Air, Natural Gas
Cooling Central Air
Fireplaces Number 1
Fireplaces Type Family Room, Gas
Fireplace Yes
Window Features Window Coverings
Appliance Water Heater Owned, Water Softener, Built-in Microwave, Dishwasher, Dryer, Hot Water Tank Owned, Range Hood, Refrigerator, Stove, Washer
Laundry Main Level
Exterior
Exterior Feature Landscaped, Year Round Living
Parking Features Attached Garage, Garage Door Opener, Asphalt
Garage Spaces 2.0
Pool Other
Utilities Available Cable Connected, Electricity Connected, Natural Gas Connected, Recycling Pickup
View Y/N true
View City
Roof Type Asphalt Shing
Porch Deck, Porch
Lot Frontage 53.71
Lot Depth 136.01
Garage Yes
Building
Lot Description Urban, Ample Parking, Hospital, Place of Worship, Quiet Area, Schools, Shopping Nearby
Faces Evergreen Hill Road to Oak Street. Home is toward the end of the street.
Foundation Concrete Perimeter
Sewer Sewer (Municipal)
Water Municipal
Architectural Style Bungalow
Structure Type Brick
New Construction No
Others
Senior Community false
Tax ID 502100479
Ownership Freehold/None
Read Less
Want to know what your home might be worth? Contact us for a FREE valuation!

Our team is ready to help you sell your home for the highest possible price ASAP

GET MORE INFORMATION





