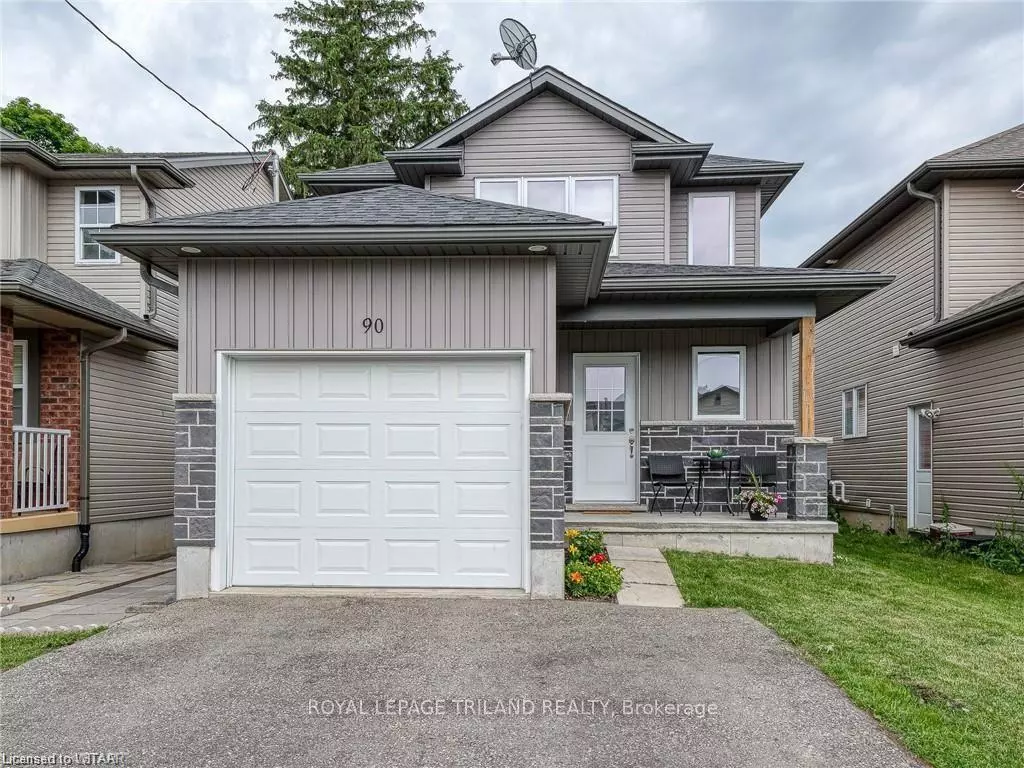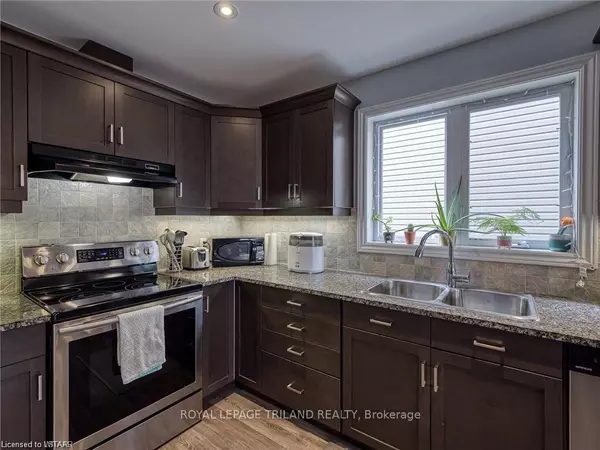$590,000
$594,900
0.8%For more information regarding the value of a property, please contact us for a free consultation.
90 Chapel Street Woodstock, ON N4S 3R7
4 Beds
3 Baths
1,200 SqFt
Key Details
Sold Price $590,000
Property Type Single Family Home
Sub Type Single Family Residence
Listing Status Sold
Purchase Type For Sale
Square Footage 1,200 sqft
Price per Sqft $491
MLS Listing ID 40671605
Sold Date 11/22/24
Style Two Story
Bedrooms 4
Full Baths 2
Half Baths 1
Abv Grd Liv Area 1,739
Originating Board Woodstock-Ingersoll Tillsonburg
Annual Tax Amount $3,974
Property Description
If you are just beginning or a recent empty nest couple, this one just may be for you. Modern floor plan and3 levels of finished, beautiful, open concept living, you've got to check this one out. Located close to all amenities including downtown, big box shopping, parks, hospital, schools and Highway 401, this just might be the one. The bright, spacious main level with open concept kitchen/dining room/living room along with large windows allowing streams of natural light make relaxing very comfortable. The sliding door from the dining area move you out to a beautiful raised deck and pergola which is perfect for barbequing with a natural gas bbq hookup. No more wrestling with tanks. Make your way up the brightly lit stairs with 2 large windows. On the upper floor you will find 3 great sized bedrooms with a large Primary bedroom that givesy ou tons of space. A 4 piece bath rounds out the upper floor. On the lower level you will find a large recreation room and 3 piece bathroom. A large 4th bedroom is also located here or you can turn it into an office. Laundry room is spacious and offers room for storage. This 10 year old gem is in great condition and just looking for the next family to lay down roots. Come check it out. You will definitely not be disappointed.
Location
Province ON
County Oxford
Area Woodstock
Zoning R1
Direction From 410 exit at Norwich Ave and head north to Hounsfield. Turn right onto Hounsfield and then a quick right onto Chapel Street. Home is second on right had side.
Rooms
Basement Full, Partially Finished
Kitchen 1
Interior
Interior Features High Speed Internet, Auto Garage Door Remote(s), Ceiling Fan(s), Water Meter
Heating Fireplace-Gas, Forced Air, Natural Gas
Cooling Central Air
Fireplaces Type Gas
Fireplace Yes
Window Features Window Coverings
Appliance Water Heater, Water Softener, Built-in Microwave, Dishwasher, Dryer, Microwave, Range Hood, Refrigerator, Washer
Laundry Electric Dryer Hookup, In Basement, Lower Level
Exterior
Exterior Feature Privacy
Parking Features Attached Garage, Garage Door Opener, Built-In
Garage Spaces 1.0
Fence Fence - Partial
Utilities Available Electricity Connected, Garbage/Sanitary Collection, Natural Gas Connected, Recycling Pickup, Street Lights, Underground Utilities
View Y/N true
View City
Roof Type Asphalt Shing
Handicap Access None
Porch Deck, Porch
Lot Frontage 30.94
Lot Depth 96.75
Garage Yes
Building
Lot Description Urban, City Lot, Highway Access, Hospital, Park, Playground Nearby, Public Transit, Schools, Shopping Nearby
Faces From 410 exit at Norwich Ave and head north to Hounsfield. Turn right onto Hounsfield and then a quick right onto Chapel Street. Home is second on right had side.
Foundation Poured Concrete
Sewer Sewer (Municipal)
Water Municipal-Metered
Architectural Style Two Story
Structure Type Brick Veneer,Vinyl Siding
New Construction No
Others
Senior Community false
Tax ID 001060328
Ownership Freehold/None
Read Less
Want to know what your home might be worth? Contact us for a FREE valuation!

Our team is ready to help you sell your home for the highest possible price ASAP

GET MORE INFORMATION





