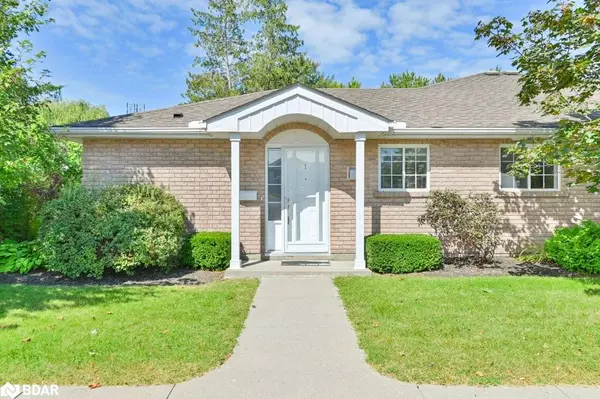$365,000
$384,000
4.9%For more information regarding the value of a property, please contact us for a free consultation.
351 Cannifton Road N #1 Belleville, ON K8N 4Z6
1 Bed
1 Bath
772 SqFt
Key Details
Sold Price $365,000
Property Type Townhouse
Sub Type Row/Townhouse
Listing Status Sold
Purchase Type For Sale
Square Footage 772 sqft
Price per Sqft $472
MLS Listing ID 40639851
Sold Date 11/21/24
Style Bungalow
Bedrooms 1
Full Baths 1
HOA Y/N Yes
Abv Grd Liv Area 772
Originating Board Barrie
Annual Tax Amount $2,679
Property Description
Welcome to your riverside haven at 351 Cannifton Road North, Unit 1. This one-level condo in Belleville, Ontario, combines Moira River views with modern, luxurious living in an 864-square-foot space designed for comfort and style. Just five minutes from Highway 401, this condo offers quick city access and the charm of a welcoming community. Enjoy privacy and convenience with your own patio featuring a retractable awning and utility hookups. With a dedicated entrance and two parking spots just steps away, easy living is ensured. Inside, a single-step entry provides accessibility, includes a storage room. The spacious master bedroom includes three fully shelved walk-in closets for ample storage. The kitchen boasts black stainless appliances, including a flat stove, French door fridge, and a front-load washer/dryer with steam features. A marble island, backsplash, and six-stage reverse osmosis system enhance its appeal, while two wine fridges cater to entertaining. Comfort is assured with infloor radiant heating and central air conditioning. LED lighting throughout adds modernity and efficiency. Security is enhanced with a Medico key system. Your private patio, with its river views, offers a peaceful retreat for enjoying the natural surroundings. Close to the Dog park, walking trails and the beautiful Bay of Quinte.
Location
Province ON
County Hastings
Area Belleville
Zoning R4H
Direction Maitland Dr/Cannifton Rd N
Rooms
Other Rooms Storage
Basement None
Kitchen 1
Interior
Interior Features High Speed Internet
Heating Natural Gas, Radiant
Cooling Central Air
Fireplace No
Window Features Window Coverings
Appliance Water Purifier, Dryer, Microwave, Refrigerator, Washer
Laundry Main Level
Exterior
Exterior Feature Awning(s), Landscaped
Garage Assigned
Waterfront Description River,Direct Waterfront,North,Water Access Deeded,Access to Water,River/Stream
View Y/N true
View Panoramic, Trees/Woods
Roof Type Asphalt Shing
Porch Terrace
Garage No
Building
Lot Description Urban, Dog Park, Landscaped, Rec./Community Centre, School Bus Route, Shopping Nearby, Trails
Faces Maitland Dr/Cannifton Rd N
Foundation Slab
Sewer Sewer (Municipal)
Water Municipal-Metered
Architectural Style Bungalow
Structure Type Brick
New Construction No
Others
HOA Fee Include Insurance,Common Elements,Maintenance Grounds,Property Management Fees,Snow Removal,Windows
Senior Community false
Tax ID 408360001
Ownership Condominium
Read Less
Want to know what your home might be worth? Contact us for a FREE valuation!

Our team is ready to help you sell your home for the highest possible price ASAP

GET MORE INFORMATION





