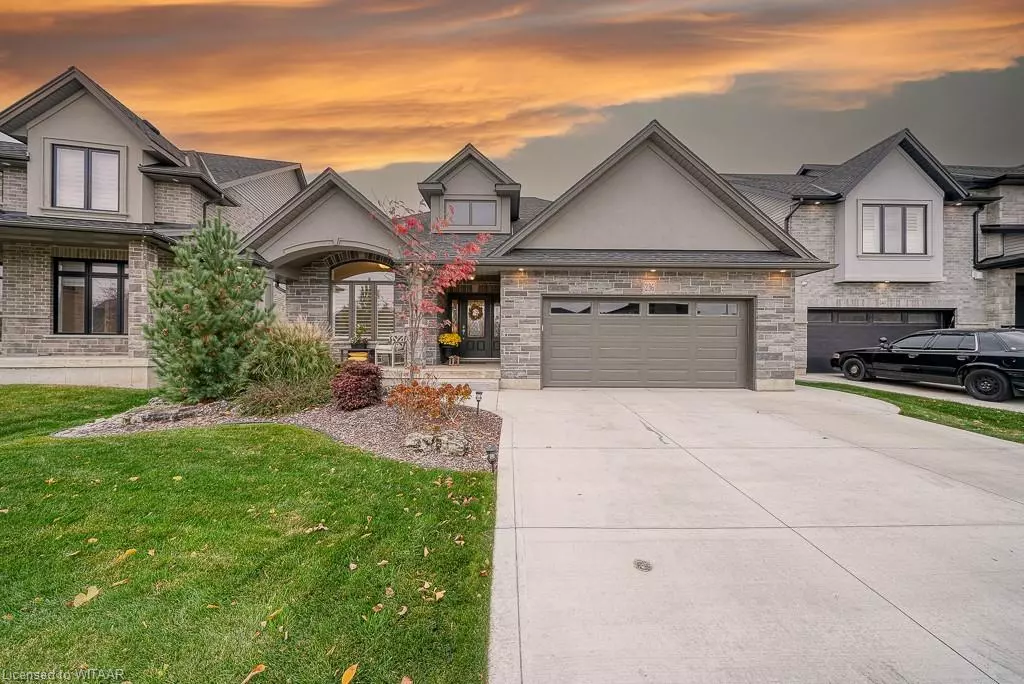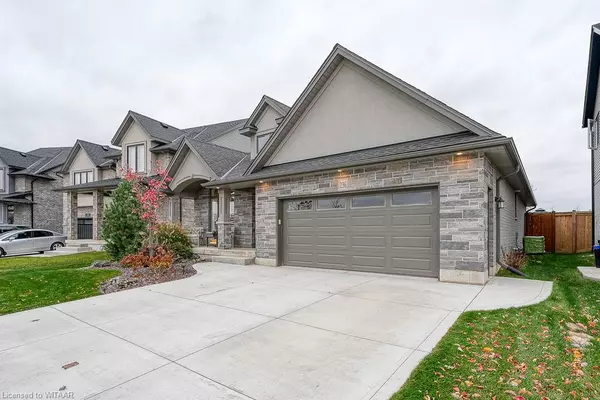$880,000
$885,000
0.6%For more information regarding the value of a property, please contact us for a free consultation.
236 Tamarack Boulevard Woodstock, ON N4S 0E1
4 Beds
3 Baths
1,567 SqFt
Key Details
Sold Price $880,000
Property Type Single Family Home
Sub Type Single Family Residence
Listing Status Sold
Purchase Type For Sale
Square Footage 1,567 sqft
Price per Sqft $561
MLS Listing ID 40672078
Sold Date 11/21/24
Style Bungalow
Bedrooms 4
Full Baths 3
Abv Grd Liv Area 2,926
Originating Board Woodstock-Ingersoll Tillsonburg
Year Built 2019
Annual Tax Amount $6,434
Property Description
Welcome to 236 Tamarack Blvd in Woodstock! Nestled in a quiet area with excellent walking trails, this one-floor home is truly better than new. Impeccably landscaped front and back, the driveway and walkway are elegantly finished in concrete. The fully fenced, private backyard is perfect for entertaining, featuring two deck spaces and a gazebo for shaded relaxation.
Storage abounds with an attached two-car garage and a custom wood shed out back. Inside, the open-concept main floor is truly remarkable, with a spacious living room showcasing a coffered ceiling, a feature wall with a gas fireplace, and custom built-in cabinets. The bright white gourmet kitchen impresses with a walk-in pantry, an island with a breakfast bar, stainless steel appliances, a gas stove, and quartz countertops throughout.
The primary bedroom is a serene retreat, complete with a large walk-in closet, a luxurious ensuite with double sinks, a tiled shower, and a soaker tub. The fully finished basement adds versatility with two additional bedrooms, a full bathroom, and a spacious recreation room that can easily accommodate a games area.
With approximately 2,926 sq ft of total finished space, including 2+2 bedrooms and 3 full bathrooms, this home is ideal for those seeking main-floor living with ample room for family gatherings. If comfort, style, and space are at the top of your list, 236 Tamarack Blvd is a must-see!
Location
Province ON
County Oxford
Area Woodstock
Zoning R1
Direction From Highway 2 follow 11th Line North, turn right on Hawthorne and right on Tamarack property just before the bend on the left.
Rooms
Other Rooms Shed(s)
Basement Full, Finished, Sump Pump
Kitchen 1
Interior
Interior Features High Speed Internet, Air Exchanger, Auto Garage Door Remote(s)
Heating Forced Air, Natural Gas
Cooling Central Air
Fireplaces Number 1
Fireplaces Type Insert, Living Room
Fireplace Yes
Window Features Window Coverings
Appliance Water Softener, Dishwasher, Dryer, Gas Stove, Refrigerator, Washer
Laundry Laundry Room, Main Level
Exterior
Exterior Feature Landscaped
Garage Attached Garage, Garage Door Opener, Concrete
Garage Spaces 2.0
Fence Full
Utilities Available Cell Service, Electricity Connected, Fibre Optics, Garbage/Sanitary Collection, Natural Gas Connected, Recycling Pickup, Street Lights, Phone Connected, Underground Utilities
Waterfront No
Roof Type Asphalt Shing
Porch Deck
Lot Frontage 47.83
Lot Depth 114.0
Garage Yes
Building
Lot Description Urban, Irregular Lot, Landscaped, Park, Playground Nearby, Quiet Area, Trails
Faces From Highway 2 follow 11th Line North, turn right on Hawthorne and right on Tamarack property just before the bend on the left.
Foundation Poured Concrete
Sewer Sewer (Municipal)
Water Municipal-Metered
Architectural Style Bungalow
Structure Type Brick,Stone
New Construction No
Others
Senior Community false
Tax ID 001001297
Ownership Freehold/None
Read Less
Want to know what your home might be worth? Contact us for a FREE valuation!

Our team is ready to help you sell your home for the highest possible price ASAP

GET MORE INFORMATION





