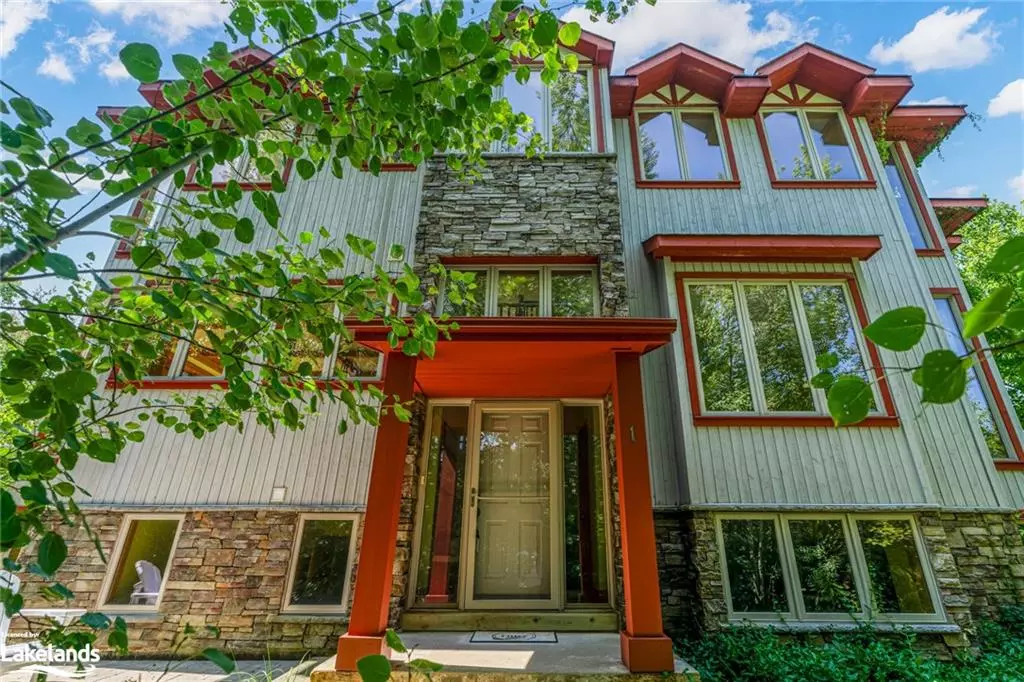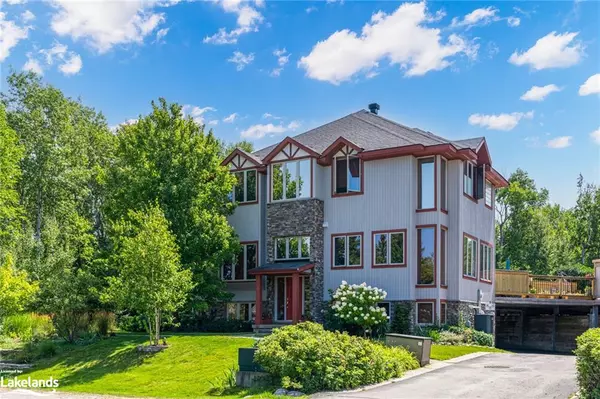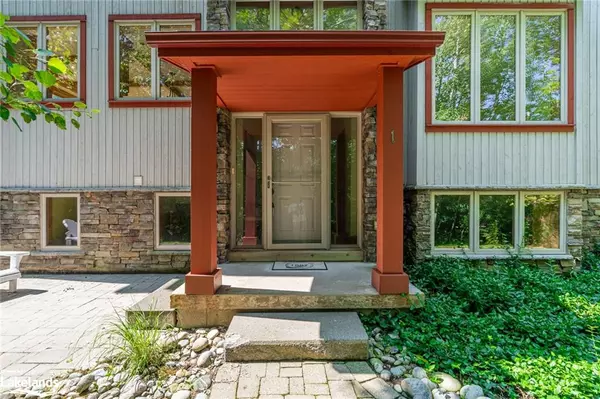$940,000
$999,000
5.9%For more information regarding the value of a property, please contact us for a free consultation.
228 Blueski George Crescent #1 The Blue Mountains, ON L9Y 0V6
3 Beds
4 Baths
2,718 SqFt
Key Details
Sold Price $940,000
Property Type Townhouse
Sub Type Row/Townhouse
Listing Status Sold
Purchase Type For Sale
Square Footage 2,718 sqft
Price per Sqft $345
MLS Listing ID 40632419
Sold Date 11/20/24
Style 3 Storey
Bedrooms 3
Full Baths 3
Half Baths 1
HOA Fees $516/mo
HOA Y/N Yes
Abv Grd Liv Area 2,718
Originating Board The Lakelands
Year Built 2005
Annual Tax Amount $4,691
Property Description
Discover your ideal family ski retreat at 228 Blueski George #1 in The Blue Mountains! This beautiful end-unit chalet is just steps from the Craigleith Ski Club, making it perfect for ski families looking for adventure and relaxation. Featuring 3 spacious bedrooms and 3.5 bathrooms, it comfortably accommodates family and guests. The sun-filled, open-concept main floor is ideal for family gatherings, with large windows and a cozy fireplace to warm up after a day on the slopes. Step outside to the large deck, where you’ll enjoy stunning views of the escarpment. The finished basement offers even more space for activities or storage, while the attached 2-car garage ensures all your gear is stored with ease. Located in a vibrant community with a pool for the summer months, this is the perfect year-round home or vacation spot for active families.
Location
Province ON
County Grey
Area Blue Mountains
Zoning R2
Direction SLEEPY HOLLOW ROAD TO ASPEN WAY, LEFT ON BLUESKI GEORGE
Rooms
Basement Walk-Up Access, Full, Finished, Sump Pump
Kitchen 1
Interior
Interior Features High Speed Internet, Auto Garage Door Remote(s), Built-In Appliances, Ceiling Fan(s), Central Vacuum Roughed-in
Heating Forced Air, Natural Gas
Cooling Central Air
Fireplaces Number 2
Fireplaces Type Family Room, Living Room
Fireplace Yes
Appliance Dishwasher, Dryer, Refrigerator, Stove, Washer
Laundry Upper Level
Exterior
Exterior Feature Awning(s), Balcony, Landscaped, Privacy, Private Entrance, Year Round Living
Parking Features Built-In, Exclusive, Inside Entry
Garage Spaces 2.0
Pool Community, In Ground, Outdoor Pool
Utilities Available Cable Connected, Cell Service, Electricity Connected, Garbage/Sanitary Collection, Natural Gas Connected, Recycling Pickup, Street Lights, Phone Connected
View Y/N true
View Hills, Panoramic, Trees/Woods
Roof Type Shingle
Porch Open, Deck
Garage Yes
Building
Lot Description Urban, Ample Parking, Beach, Cul-De-Sac, Hospital, Landscaped, Public Parking, Quiet Area, Schools, Skiing, Trails, View from Escarpment
Faces SLEEPY HOLLOW ROAD TO ASPEN WAY, LEFT ON BLUESKI GEORGE
Foundation Poured Concrete
Sewer Sewer (Municipal)
Water Municipal
Architectural Style 3 Storey
Structure Type Stone,Wood Siding
New Construction No
Others
HOA Fee Include Association Fee,Insurance,Maintenance Grounds,Parking,Trash,Property Management Fees,Snow Removal
Senior Community false
Tax ID 371450005
Ownership Condominium
Read Less
Want to know what your home might be worth? Contact us for a FREE valuation!

Our team is ready to help you sell your home for the highest possible price ASAP

GET MORE INFORMATION





