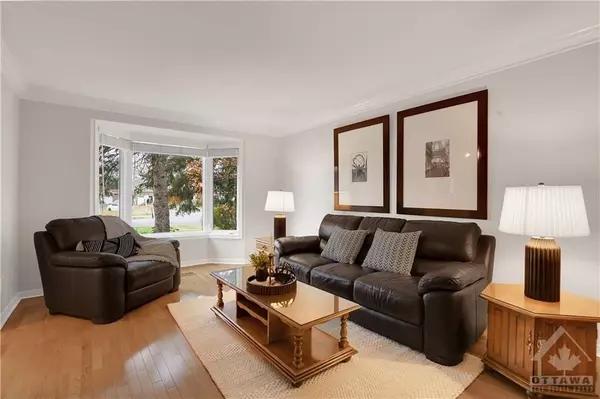$927,500
$950,000
2.4%For more information regarding the value of a property, please contact us for a free consultation.
1505 FOREST VALLEY DR Orleans - Convent Glen And Area, ON K1C 5R5
4 Beds
3 Baths
Key Details
Sold Price $927,500
Property Type Single Family Home
Sub Type Detached
Listing Status Sold
Purchase Type For Sale
Subdivision 2008 - Chapel Hill
MLS Listing ID X10411072
Sold Date 02/12/25
Style 2-Storey
Bedrooms 4
Annual Tax Amount $6,215
Tax Year 2024
Property Sub-Type Detached
Property Description
RAVINE LOT with EXCEPTIONAL landscaping & breathtaking views. This freshly painted, meticulously maintained 4 bedroom, 3 bath home combines elegance with modern updates. Quality hardwood floors span both the main & upper levels, creating a warm ambiance. Upon entry, a spacious foyer welcomes you, leading to a grand staircase crafted from premium hdwd. The formal living and dining rooms exude sophistication enhancing their timeless appeal. The rear of the home offers an updated kitchen with high-end S/S appliances, overlooking a spacious breakfast area as well as a cozy family room, complete with a natural gas fpl, & stunning views of the backyard & the lush ravine beyond. The upper level offers an expansive primary bedroom retreat with reading nook and a luxury ensuite. The lower level of the home has been divided and awaits to accommodate a large recreational space as well as plenty of storage., Flooring: Tile, Flooring: Hardwood
Location
Province ON
County Ottawa
Community 2008 - Chapel Hill
Area Ottawa
Zoning Residential
Rooms
Family Room Yes
Basement Full, Partially Finished
Interior
Interior Features Water Heater Owned
Cooling Central Air
Fireplaces Number 1
Fireplaces Type Natural Gas
Exterior
Garage Spaces 2.0
Roof Type Asphalt Shingle
Lot Frontage 49.21
Lot Depth 111.55
Total Parking Spaces 4
Building
Foundation Concrete
Read Less
Want to know what your home might be worth? Contact us for a FREE valuation!

Our team is ready to help you sell your home for the highest possible price ASAP
GET MORE INFORMATION





